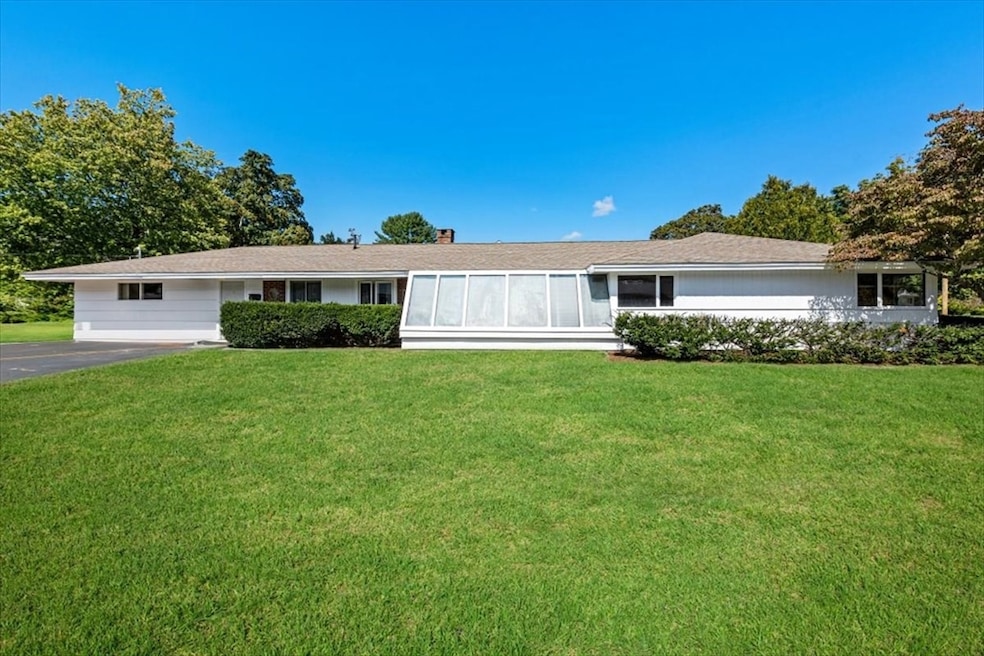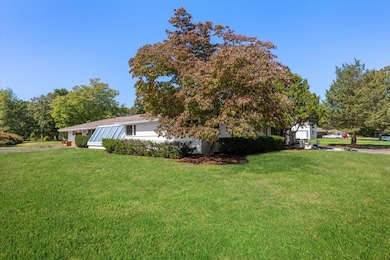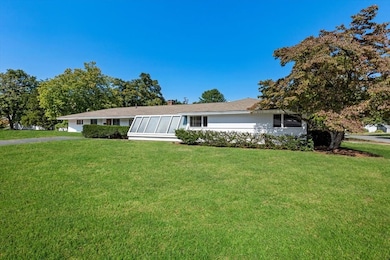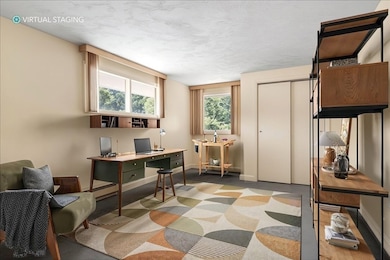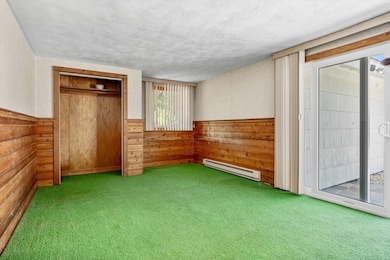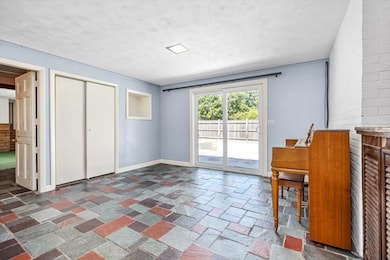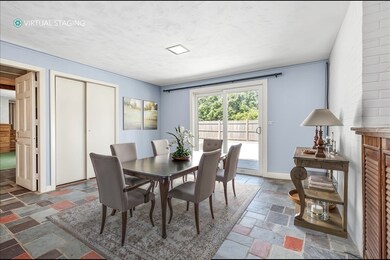4 Richard Rd Hingham, MA 02043
South Hingham NeighborhoodEstimated payment $5,411/month
Highlights
- Greenhouse
- In Ground Pool
- Deck
- South Elementary School Rated A
- Open Floorplan
- Property is near public transit and schools
About This Home
Fantastic opportunity in South Hingham! This spacious 5 bedroom ranch offers the ease of one-level living on a beautiful, flat corner lot. The home has been well loved and is ready for its next owner to make it their own. Recent updates include a new 200-amp electrical panel, and a brand-new 5 bedroom septic system will be installed, offering peace of mind for years to come. The layout provides flexibility for today’s living, and the large side yard and in-ground pool create a great space for entertaining, play, and relaxation. Ideally located near highway access for an easy Boston commute, the Derby Street Shops with fine dining and retail, and directly across from the McKenna Conservation walking trails, this property combines convenience and lifestyle. Don’t miss this chance to customize and add value in one of Hingham’s most desirable neighborhoods.
Open House Schedule
-
Friday, January 16, 202610:30 am to 12:00 pm1/16/2026 10:30:00 AM +00:001/16/2026 12:00:00 PM +00:00Add to Calendar
-
Sunday, January 18, 202611:00 am to 12:30 pm1/18/2026 11:00:00 AM +00:001/18/2026 12:30:00 PM +00:00Add to Calendar
Home Details
Home Type
- Single Family
Est. Annual Taxes
- $8,520
Year Built
- Built in 1960
Lot Details
- 0.49 Acre Lot
- Corner Lot
Parking
- 1 Car Attached Garage
- 6 Open Parking Spaces
Home Design
- Manufactured Home on a slab
- Ranch Style House
- Slab Foundation
- Frame Construction
- Shingle Roof
Interior Spaces
- 2,536 Sq Ft Home
- Open Floorplan
- Sliding Doors
- Living Room with Fireplace
- Dining Room with Fireplace
- Home Office
- Basement
- Exterior Basement Entry
Flooring
- Wall to Wall Carpet
- Ceramic Tile
- Vinyl
Bedrooms and Bathrooms
- 4 Bedrooms
- Pedestal Sink
- Bathtub with Shower
- Linen Closet In Bathroom
Laundry
- Laundry on main level
- Laundry in Bathroom
Outdoor Features
- In Ground Pool
- Deck
- Greenhouse
Location
- Property is near public transit and schools
Schools
- South Elementary School
- Middle School
- High School
Utilities
- Cooling Available
- Heating System Uses Oil
- Heat Pump System
- Radiant Heating System
- Electric Baseboard Heater
- 200+ Amp Service
- Private Sewer
Listing and Financial Details
- Assessor Parcel Number M:191 B:0 L:15,1037082
Community Details
Overview
- No Home Owners Association
- Near Conservation Area
Amenities
- Shops
Recreation
- Jogging Path
Map
Home Values in the Area
Average Home Value in this Area
Tax History
| Year | Tax Paid | Tax Assessment Tax Assessment Total Assessment is a certain percentage of the fair market value that is determined by local assessors to be the total taxable value of land and additions on the property. | Land | Improvement |
|---|---|---|---|---|
| 2025 | $8,520 | $797,000 | $459,700 | $337,300 |
| 2024 | $8,379 | $772,300 | $459,700 | $312,600 |
| 2023 | $7,646 | $764,600 | $459,700 | $304,900 |
| 2022 | $6,743 | $583,300 | $354,900 | $228,400 |
| 2021 | $6,635 | $562,300 | $354,900 | $207,400 |
| 2020 | $6,483 | $562,300 | $354,900 | $207,400 |
| 2019 | $6,501 | $550,500 | $354,900 | $195,600 |
| 2018 | $6,203 | $527,000 | $354,900 | $172,100 |
| 2017 | $5,749 | $469,300 | $282,300 | $187,000 |
| 2016 | $5,694 | $455,900 | $268,900 | $187,000 |
| 2015 | $5,323 | $424,800 | $237,800 | $187,000 |
Property History
| Date | Event | Price | List to Sale | Price per Sq Ft |
|---|---|---|---|---|
| 01/13/2026 01/13/26 | Price Changed | $899,000 | -5.3% | $354 / Sq Ft |
| 12/09/2025 12/09/25 | Price Changed | $949,000 | -5.1% | $374 / Sq Ft |
| 09/23/2025 09/23/25 | Price Changed | $999,500 | -13.1% | $394 / Sq Ft |
| 09/11/2025 09/11/25 | For Sale | $1,150,000 | -- | $453 / Sq Ft |
Purchase History
| Date | Type | Sale Price | Title Company |
|---|---|---|---|
| Personal Reps Deed | -- | None Available | |
| Deed | -- | -- |
Source: MLS Property Information Network (MLS PIN)
MLS Number: 73429835
APN: HING-000191-000000-000015
- 72 Scotland St
- 1088 Main St
- 1 Kerri Ln
- 100 Whiting St
- 214 Washington St Unit 24
- 214 Washington St Unit 28
- 251 Prospect St
- 18 Whiting Ln
- 212 Cushing St
- 225 Prospect St
- 18 Colby St
- 32-70 Lazell St
- 3 Blueberry Ct
- 55 Turner Rd
- 2 Black Rock Dr Unit 21
- 2 Black Rock Dr
- 70 Lazell St
- 32 Lazell St
- 7 Assinippi Ave Unit 205
- 7 Assinippi Ave Unit 306
- 15 High St
- 138 High St
- 295 Webster St
- 100 Queen Anne's Dr
- 100 Ward St
- 1362 Washington St
- 203 High St
- 203 High St Unit 203
- 1325 Washington St
- 955 Pleasant St Unit 3
- 28 Edgeworth St Unit R
- 8 Old Stone Way
- 26 Washburn St Unit 26
- 46 Lake St Unit 46
- 24 Washburn St Unit A
- 47 Shawmut St Unit 2
- 80 Mill St
- 114 Burkhall St Unit R
- 118 Burkhall St Unit S
- 498 Beechwood St
