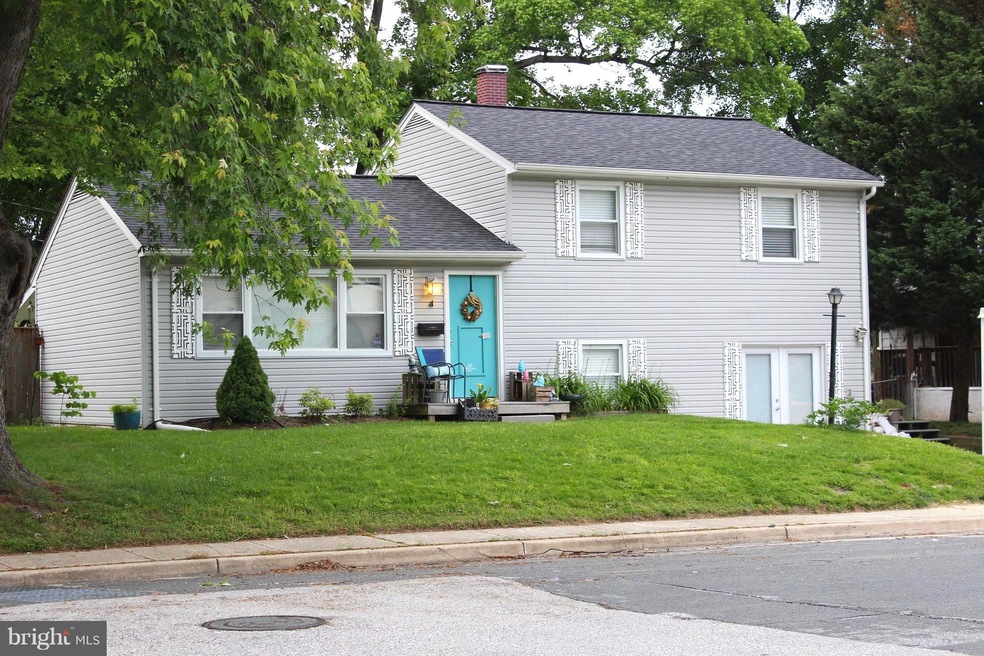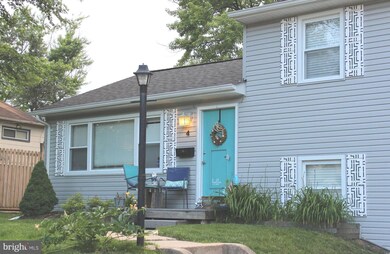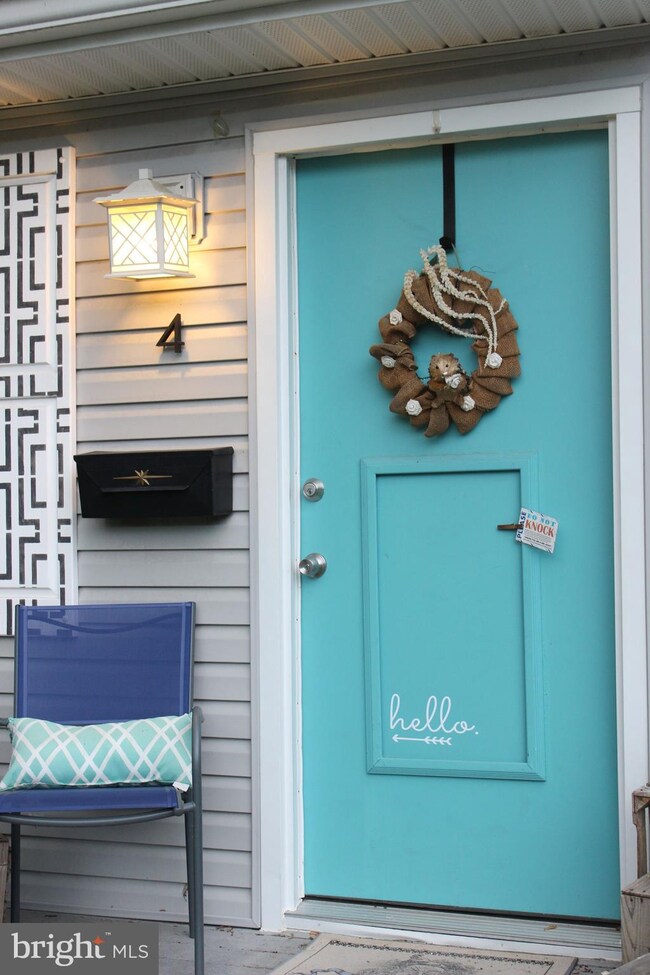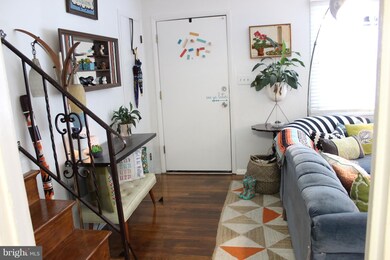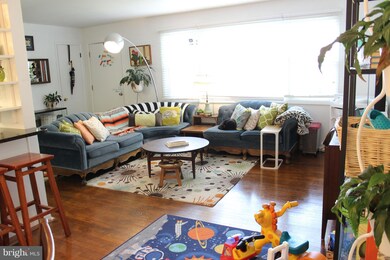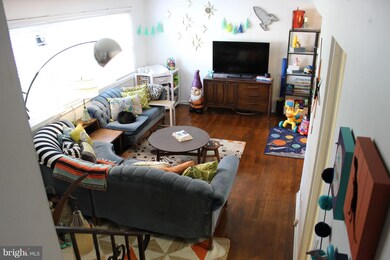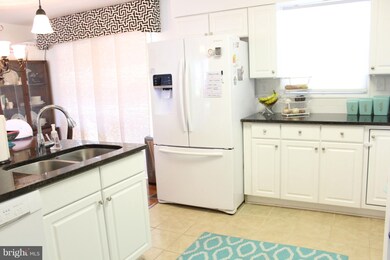
4 Ridgely Rd Glen Burnie, MD 21061
Highlights
- Open Floorplan
- No HOA
- Den
- Wood Flooring
- Upgraded Countertops
- Breakfast Area or Nook
About This Home
As of October 2017**RENOVATED SFH IN GLEN BURNIE PARK** Open floor concept boasts 4 BR, 2Ba, Office/Den, new kitchen and baths, replacement windows, hardwood flooring, and new roof! Deep private lot, features covered patio, new privacy fence, and the double wide driveway provides plenty of parking. Nothing here to do but unpack and RELAX! Make this a must see for your Buyers! Great location for major road access!
Last Agent to Sell the Property
Douglas Realty, LLC License #79485 Listed on: 06/24/2017

Home Details
Home Type
- Single Family
Est. Annual Taxes
- $2,683
Year Built
- Built in 1956
Lot Details
- 7,208 Sq Ft Lot
- Privacy Fence
- Back Yard Fenced
- The property's topography is level
- Property is in very good condition
- Property is zoned R5
Parking
- Off-Street Parking
Home Design
- Split Level Home
- Shingle Roof
- Vinyl Siding
Interior Spaces
- Property has 3 Levels
- Open Floorplan
- Vinyl Clad Windows
- Window Treatments
- Living Room
- Combination Kitchen and Dining Room
- Den
- Wood Flooring
Kitchen
- Breakfast Area or Nook
- Electric Oven or Range
- Microwave
- Dishwasher
- Upgraded Countertops
- Disposal
Bedrooms and Bathrooms
- 4 Bedrooms
- En-Suite Primary Bedroom
- 2 Full Bathrooms
Laundry
- Laundry Room
- Dryer
- Washer
Outdoor Features
- Patio
- Shed
Schools
- Glen Burnie Park Elementary School
Utilities
- Central Air
- Heat Pump System
- Vented Exhaust Fan
- Electric Water Heater
Community Details
- No Home Owners Association
- Glen Burnie Park Subdivision
Listing and Financial Details
- Tax Lot 9
- Assessor Parcel Number 020432303962800
Ownership History
Purchase Details
Home Financials for this Owner
Home Financials are based on the most recent Mortgage that was taken out on this home.Purchase Details
Home Financials for this Owner
Home Financials are based on the most recent Mortgage that was taken out on this home.Purchase Details
Similar Homes in Glen Burnie, MD
Home Values in the Area
Average Home Value in this Area
Purchase History
| Date | Type | Sale Price | Title Company |
|---|---|---|---|
| Deed | $300,000 | Preferred Title & Escrow Inc | |
| Deed | $219,000 | Precise Title Inc | |
| Deed | -- | -- |
Mortgage History
| Date | Status | Loan Amount | Loan Type |
|---|---|---|---|
| Closed | $332,556 | Construction | |
| Closed | $300,875 | VA | |
| Closed | $299,645 | VA | |
| Closed | $300,515 | VA | |
| Closed | $306,450 | VA | |
| Previous Owner | $215,033 | FHA |
Property History
| Date | Event | Price | Change | Sq Ft Price |
|---|---|---|---|---|
| 10/23/2017 10/23/17 | Sold | $300,000 | +3.8% | $223 / Sq Ft |
| 09/16/2017 09/16/17 | Pending | -- | -- | -- |
| 08/31/2017 08/31/17 | Price Changed | $289,000 | -1.4% | $215 / Sq Ft |
| 08/26/2017 08/26/17 | Price Changed | $293,000 | +1.4% | $218 / Sq Ft |
| 08/25/2017 08/25/17 | Price Changed | $289,000 | -1.4% | $215 / Sq Ft |
| 08/10/2017 08/10/17 | Price Changed | $293,000 | -1.7% | $218 / Sq Ft |
| 08/01/2017 08/01/17 | Price Changed | $298,000 | -0.5% | $222 / Sq Ft |
| 07/14/2017 07/14/17 | Price Changed | $299,432 | -3.4% | $223 / Sq Ft |
| 06/24/2017 06/24/17 | For Sale | $310,000 | +41.6% | $231 / Sq Ft |
| 12/19/2012 12/19/12 | Sold | $219,000 | 0.0% | $163 / Sq Ft |
| 11/09/2012 11/09/12 | Pending | -- | -- | -- |
| 11/06/2012 11/06/12 | For Sale | $219,000 | 0.0% | $163 / Sq Ft |
| 10/17/2012 10/17/12 | Pending | -- | -- | -- |
| 10/08/2012 10/08/12 | For Sale | $219,000 | -- | $163 / Sq Ft |
Tax History Compared to Growth
Tax History
| Year | Tax Paid | Tax Assessment Tax Assessment Total Assessment is a certain percentage of the fair market value that is determined by local assessors to be the total taxable value of land and additions on the property. | Land | Improvement |
|---|---|---|---|---|
| 2024 | $3,537 | $290,833 | $0 | $0 |
| 2023 | $2,961 | $279,867 | $0 | $0 |
| 2022 | $3,203 | $268,900 | $145,600 | $123,300 |
| 2021 | $6,296 | $262,933 | $0 | $0 |
| 2020 | $3,053 | $256,967 | $0 | $0 |
| 2019 | $3,002 | $251,000 | $125,600 | $125,400 |
| 2018 | $2,482 | $244,733 | $0 | $0 |
| 2017 | $2,558 | $238,467 | $0 | $0 |
| 2016 | -- | $232,200 | $0 | $0 |
| 2015 | -- | $219,567 | $0 | $0 |
| 2014 | -- | $206,933 | $0 | $0 |
Agents Affiliated with this Home
-

Seller's Agent in 2017
Steve Chapman
Douglas Realty, LLC
(443) 994-3210
4 in this area
43 Total Sales
-

Seller Co-Listing Agent in 2017
Karen Smith
Douglas Realty, LLC
(410) 562-7722
6 Total Sales
-

Buyer's Agent in 2017
Reggie Frost
RE/MAX
(301) 357-0850
3 in this area
52 Total Sales
-

Seller's Agent in 2012
Diane Taylor
Samson Properties
(443) 254-8522
1 in this area
17 Total Sales
Map
Source: Bright MLS
MLS Number: 1000133875
APN: 04-323-03962800
- 6 Baylor Rd
- 7685 Quarterfield Rd
- 607 Marshall Rd
- 7705 Lexington Ct
- 112 Kindred Way
- 1324 Ray Ln
- 7728 Lexington Ct
- 1108 Curtis Way
- 623 Baylor Rd
- 1024 Wisdom Ct
- 1222 Crawford Dr
- 1229 Crawford Dr
- 125 Heather Stone Way Unit 65
- 536 West Ct
- 517 Joy Cir
- 418 Rose Ave
- 558 Glen Ct
- 320 Washington Blvd
- 322 Washington Blvd
- 316 Washington Blvd
