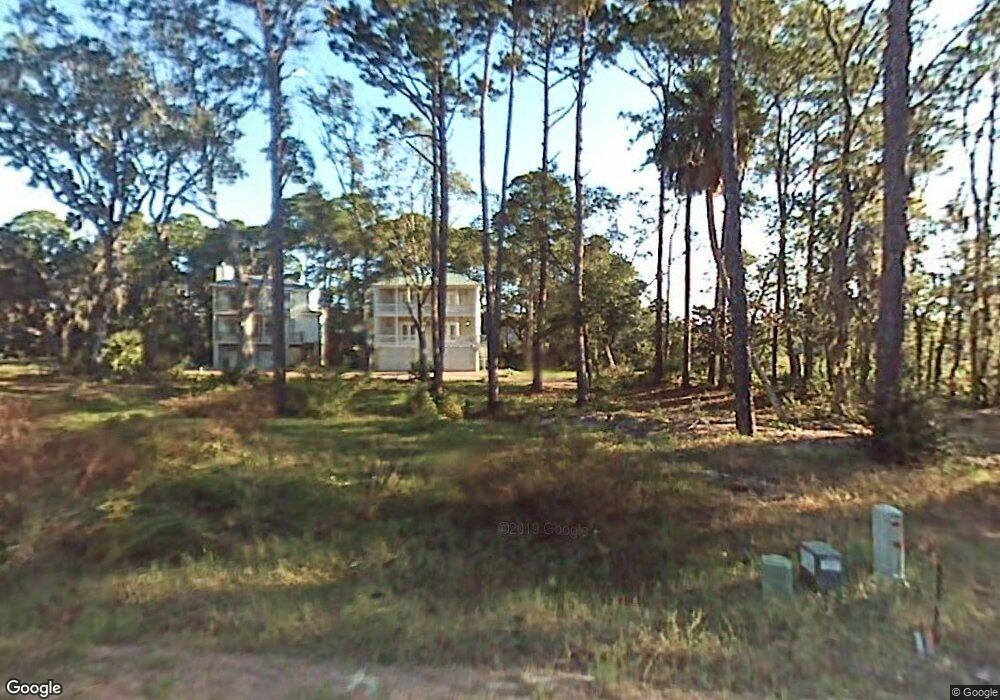4 River Oak Ln Tybee Island, GA 31328
4
Beds
4
Baths
2,548
Sq Ft
4,792
Sq Ft Lot
About This Home
This home is located at 4 River Oak Ln, Tybee Island, GA 31328. 4 River Oak Ln is a home located in Chatham County with nearby schools including Howard Elementary School, Coastal Middle School, and Islands High School.
Create a Home Valuation Report for This Property
The Home Valuation Report is an in-depth analysis detailing your home's value as well as a comparison with similar homes in the area
Home Values in the Area
Average Home Value in this Area
Tax History Compared to Growth
Map
Nearby Homes
- 130 Lewis Ave
- 108 Lewis Ave
- 106 & 108 Lewis Ave
- 106 Lewis Ave
- 145 S Campbell Ave Unit D
- 106 Eagles Nest Dr
- 703 1st St
- 158 S Campbell Ave Unit A
- 204 5th Ave
- 817 1st St Unit B-3
- 5 5th Ave
- 409 Miller Ave
- 115 Jones Ave
- 113 Jones Ave
- 0 5th Ave Unit SA342444
- 605 6th St Unit A
- 605 6th St Unit B
- 605 6th St
- 111 2nd Ave
- 5 Lighthouse Ln Unit A
- 5 White Oak Ln
- 18 White Oak Ln
- 6 White Oak Ln
- 8 White Oak Ln
- 2 River Oak Ln
- 6 River Oak Ln
- 0 River Oak Ln Unit 191888
- 0 River Oak Ln Unit 70928
- 0 River Oak Ln Unit 81193
- 0 River Oak Ln Unit 85508
- 0 River Oak Ln Unit 86539
- 0 River Oak Ln Unit 94036
- 0 River Oak Ln Unit 94333
- 0 River Oak Ln Unit 99827
- 0 River Oak Ln Unit 113425
- 0 River Oak Ln Unit 134710
- 0 River Oak Ln Unit 134709
- 0 River Oak Ln Unit 117327
- 0 River Oak Ln Unit 120187
- 0 River Oak Ln Unit 133613
