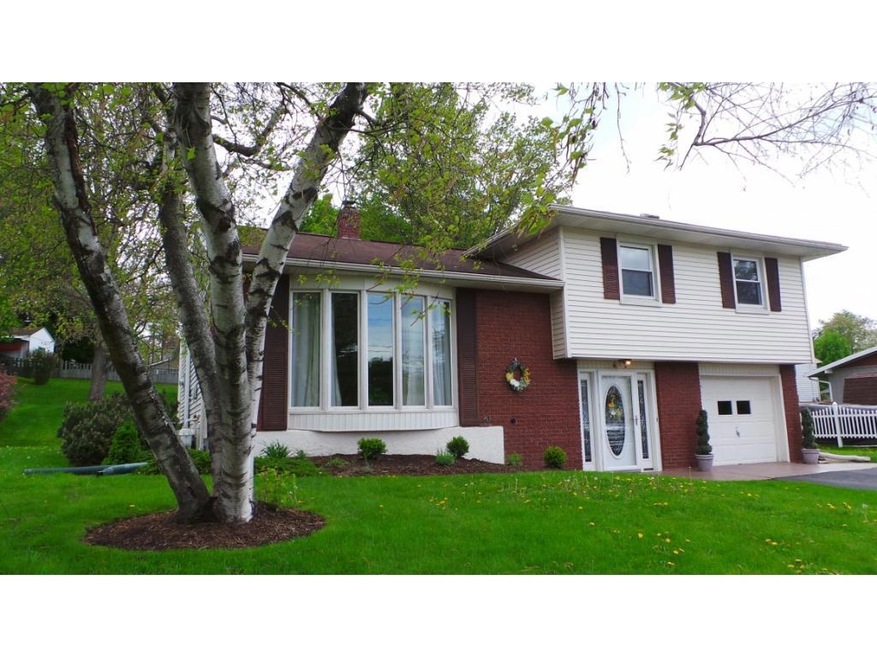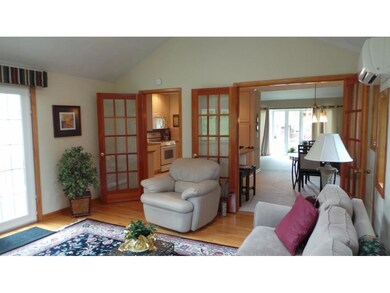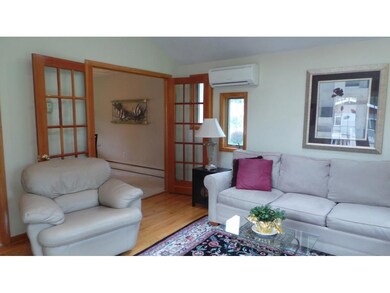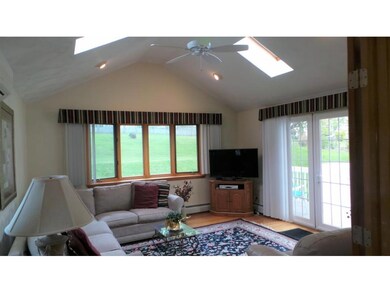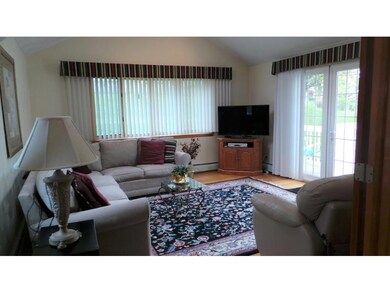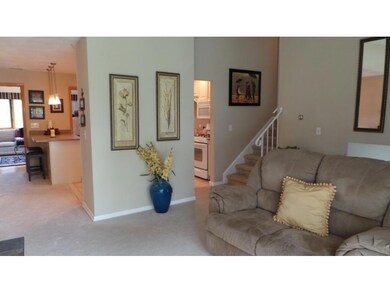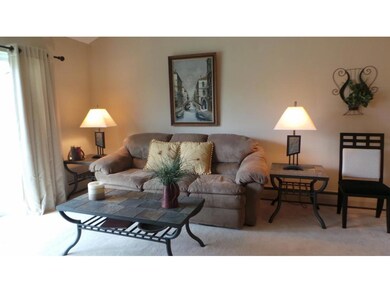
4 Riverview Rd Apalachin, NY 13732
Tioga Terrace NeighborhoodEstimated Value: $218,645 - $281,000
Highlights
- Deck
- Wood Flooring
- 1 Car Attached Garage
- Vestal Middle School Rated A-
- Covered patio or porch
- Landscaped
About This Home
As of July 2017Move right in! Sweet spot-Vestal schools/Owego taxes. Beautifully updated kitchen, baths, & an amazing great room added onto the back. Skylights, light bright & homey. Central air.There's a cozy private patio in the back yard AND the seller has had a pre-listing inspection! This home is ready for a new family to call it HOME!
Last Agent to Sell the Property
WARREN REAL ESTATE (Vestal) License #10401287508 Listed on: 05/08/2017
Home Details
Home Type
- Single Family
Est. Annual Taxes
- $4,100
Year Built
- Built in 1958
Lot Details
- Landscaped
- Level Lot
- Property is zoned agr, agr
Parking
- 1 Car Attached Garage
Home Design
- Split Level Home
- Vinyl Siding
Interior Spaces
- 1,808 Sq Ft Home
- Multi-Level Property
- Ceiling Fan
- Storm Doors
- Basement
Kitchen
- Cooktop
- Dishwasher
Flooring
- Wood
- Carpet
- Tile
Bedrooms and Bathrooms
- 3 Bedrooms
Laundry
- Dryer
- Washer
Outdoor Features
- Deck
- Covered patio or porch
Schools
- Tioga Hills Elementary School
Utilities
- Central Air
- Baseboard Heating
- Gas Water Heater
Listing and Financial Details
- Assessor Parcel Number 493089-154-005-0002-045-000-0000
Ownership History
Purchase Details
Home Financials for this Owner
Home Financials are based on the most recent Mortgage that was taken out on this home.Purchase Details
Similar Homes in Apalachin, NY
Home Values in the Area
Average Home Value in this Area
Purchase History
| Date | Buyer | Sale Price | Title Company |
|---|---|---|---|
| Gordon Jonathan | $156,000 | Gary B. Kline | |
| Tomic Robert J | $126,200 | John Sarra |
Mortgage History
| Date | Status | Borrower | Loan Amount |
|---|---|---|---|
| Open | Gordon Jonathan | $165,000 |
Property History
| Date | Event | Price | Change | Sq Ft Price |
|---|---|---|---|---|
| 07/26/2017 07/26/17 | Sold | $165,000 | 0.0% | $91 / Sq Ft |
| 05/13/2017 05/13/17 | Pending | -- | -- | -- |
| 05/08/2017 05/08/17 | For Sale | $165,000 | -- | $91 / Sq Ft |
Tax History Compared to Growth
Tax History
| Year | Tax Paid | Tax Assessment Tax Assessment Total Assessment is a certain percentage of the fair market value that is determined by local assessors to be the total taxable value of land and additions on the property. | Land | Improvement |
|---|---|---|---|---|
| 2024 | $5,622 | $100,400 | $14,800 | $85,600 |
| 2023 | $58 | $100,400 | $14,800 | $85,600 |
| 2022 | $5,560 | $100,400 | $14,800 | $85,600 |
| 2021 | $5,335 | $100,400 | $14,800 | $85,600 |
| 2020 | $5,440 | $100,400 | $14,800 | $85,600 |
| 2019 | $2,022 | $100,400 | $14,800 | $85,600 |
| 2018 | $5,071 | $100,400 | $14,800 | $85,600 |
| 2017 | $3,544 | $100,400 | $14,800 | $85,600 |
| 2016 | $3,494 | $100,400 | $14,800 | $85,600 |
| 2015 | -- | $100,400 | $14,800 | $85,600 |
| 2014 | -- | $100,400 | $14,800 | $85,600 |
Agents Affiliated with this Home
-
Melissa Hackford

Seller's Agent in 2017
Melissa Hackford
WARREN REAL ESTATE (Vestal)
(607) 217-5673
2 in this area
241 Total Sales
-
Lori Gordon

Buyer's Agent in 2017
Lori Gordon
NEXTHOME KINGDOM
(607) 341-6889
1 in this area
26 Total Sales
Map
Source: Greater Binghamton Association of REALTORS®
MLS Number: 209835
APN: 493089-154-005-0002-045-000-0000
- 21 Griffin Dr
- 14 Riverview Rd
- 13 Brookside Ave W
- 57 Frederick Dr
- 434 Tobey Rd
- 7 Overbrook Dr
- 2060 Main St
- 380 Valley View Dr
- 404 Clifford Dr
- 6 Canterbury Dr
- 9076 State Route 17c
- 249 Shady Hill Rd
- 17 Dover Dr
- 71 Elmwood Dr
- 114 Pine Knoll Rd
- 119 Pine Knoll Rd
- 228 Tracy Creek Rd
- 2 Wellington Dr
- 240 Ridgefield Rd
- 4 Wellington Ct
