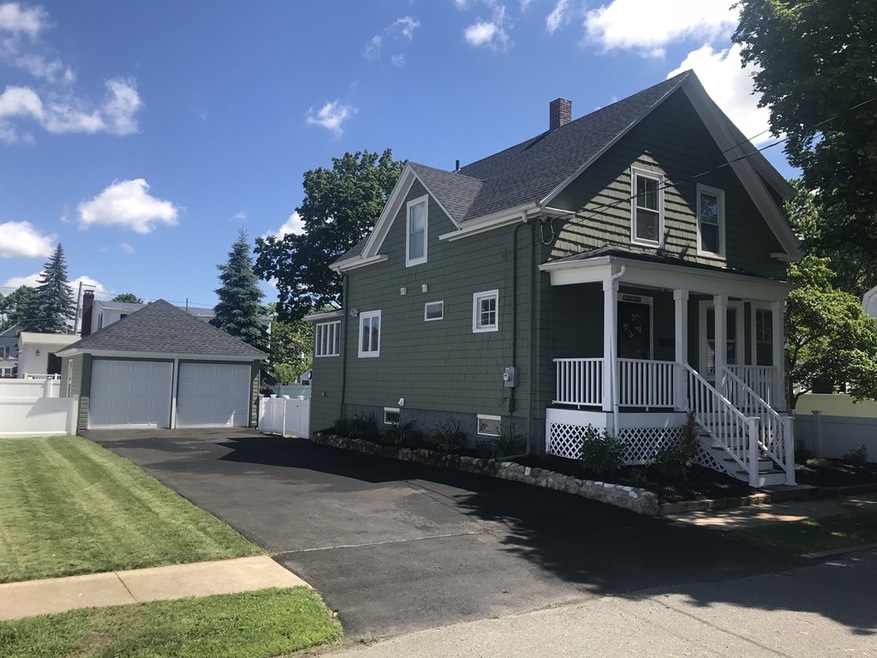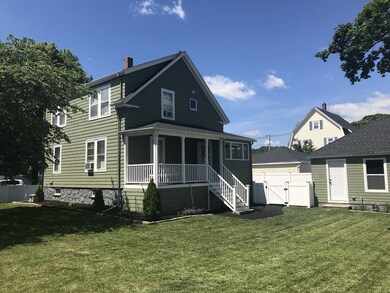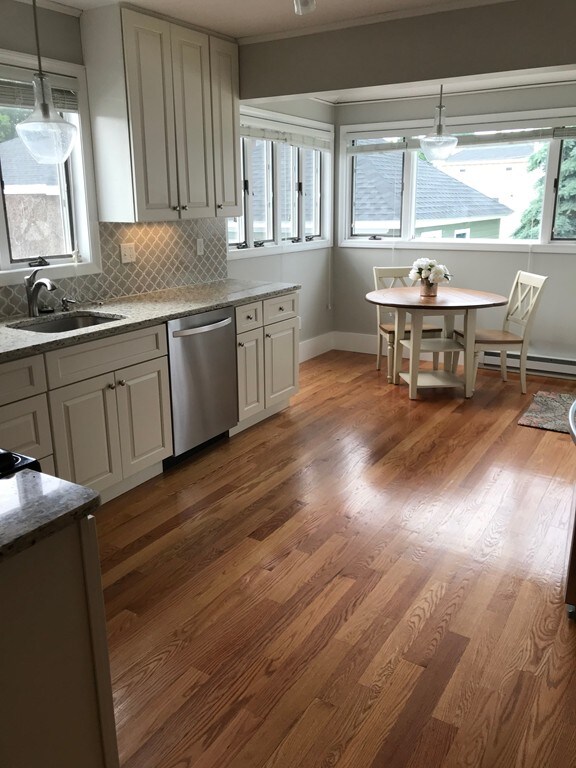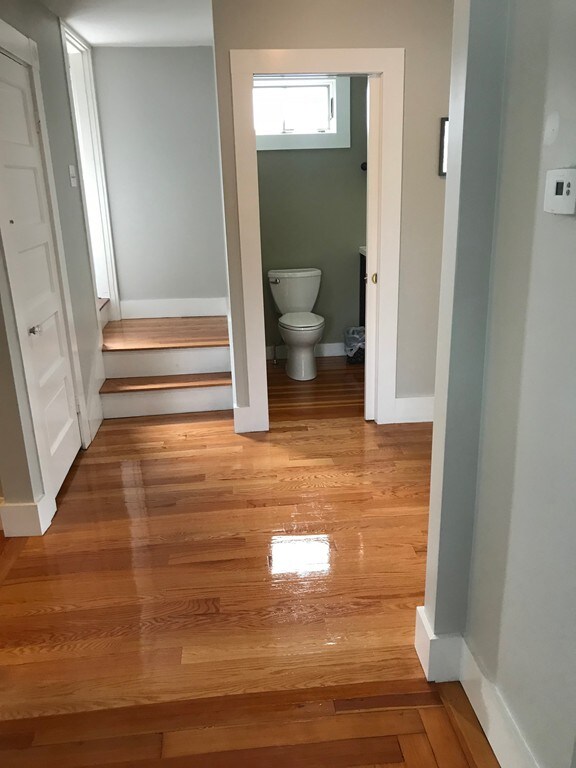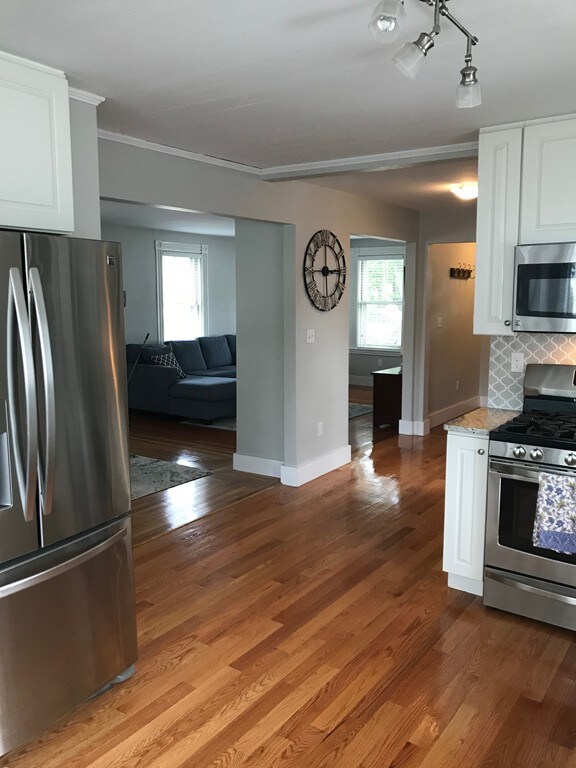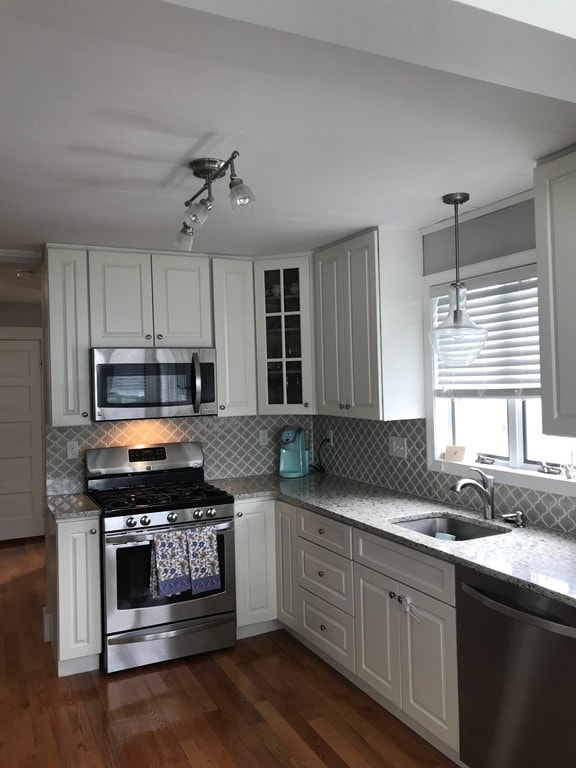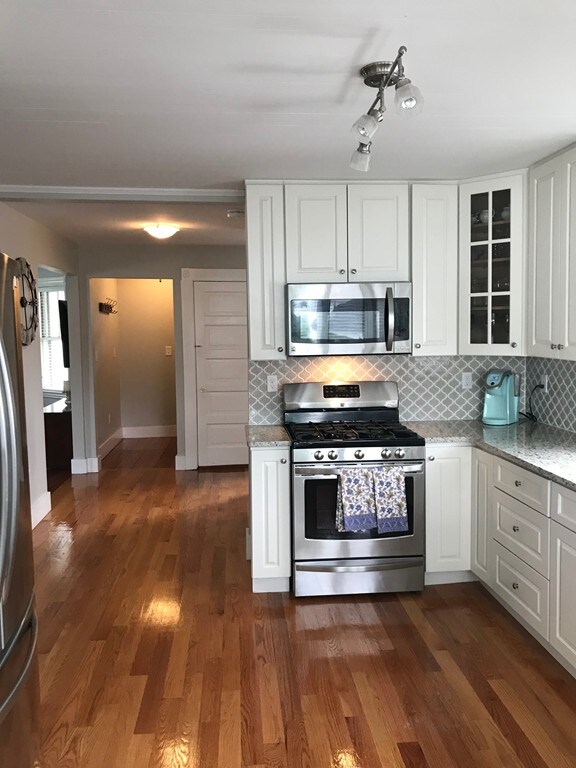
4 Rockdale Ave Peabody, MA 01960
South Peabody NeighborhoodHighlights
- Golf Course Community
- Colonial Architecture
- Property is near public transit
- Medical Services
- Landscaped Professionally
- Wood Flooring
About This Home
As of June 2022***all offers will be due by Tuesday 7/17 by 5pm*** Renovated colonial within walking distance to the elementary school and South Peabody's new nature trail. This move in ready home has it all. 3 Bedrooms, 1.5 baths, and a beautifully landscaped yard. This home offers an open concept first floor with a powder room, large living and dining room, and an all white kitchen with custom cabinets, stainless steel appliances, and granite countertops. The second floor has 3 good sized bedrooms and a remodeled bathroom. Outside you will find your detached 2 car garage and a large fenced in yard. Don't miss your chance to get into a great neighborhood within close proximity to everything!!!
Home Details
Home Type
- Single Family
Est. Annual Taxes
- $3,849
Year Built
- Built in 1910
Lot Details
- 7,841 Sq Ft Lot
- Fenced
- Landscaped Professionally
- Level Lot
- Property is zoned R1A
Parking
- 2 Car Detached Garage
- Open Parking
- Off-Street Parking
Home Design
- Colonial Architecture
- Stone Foundation
- Frame Construction
- Shingle Roof
Interior Spaces
- 1,481 Sq Ft Home
- Wood Flooring
- Washer and Gas Dryer Hookup
Kitchen
- Oven
- ENERGY STAR Qualified Refrigerator
- Plumbed For Ice Maker
- ENERGY STAR Qualified Dishwasher
- ENERGY STAR Range
- Disposal
Bedrooms and Bathrooms
- 3 Bedrooms
Unfinished Basement
- Walk-Out Basement
- Basement Fills Entire Space Under The House
- Block Basement Construction
Home Security
- Storm Windows
- Storm Doors
Outdoor Features
- Porch
Location
- Property is near public transit
- Property is near schools
Utilities
- Window Unit Cooling System
- 2 Heating Zones
- Electric Baseboard Heater
- Heating System Uses Steam
- 200+ Amp Service
- Natural Gas Connected
- Gas Water Heater
Listing and Financial Details
- Assessor Parcel Number M:0116 B:0117,2110714
Community Details
Overview
- No Home Owners Association
- South Peabody Subdivision
Amenities
- Medical Services
- Shops
Recreation
- Golf Course Community
- Park
- Jogging Path
- Bike Trail
Ownership History
Purchase Details
Home Financials for this Owner
Home Financials are based on the most recent Mortgage that was taken out on this home.Purchase Details
Home Financials for this Owner
Home Financials are based on the most recent Mortgage that was taken out on this home.Purchase Details
Home Financials for this Owner
Home Financials are based on the most recent Mortgage that was taken out on this home.Similar Homes in Peabody, MA
Home Values in the Area
Average Home Value in this Area
Purchase History
| Date | Type | Sale Price | Title Company |
|---|---|---|---|
| Not Resolvable | $479,000 | -- | |
| Not Resolvable | $460,000 | -- | |
| Not Resolvable | $293,500 | -- |
Mortgage History
| Date | Status | Loan Amount | Loan Type |
|---|---|---|---|
| Open | $436,707 | Stand Alone Refi Refinance Of Original Loan | |
| Closed | $436,359 | New Conventional | |
| Previous Owner | $368,000 | New Conventional | |
| Previous Owner | $275,000 | Unknown | |
| Previous Owner | $278,825 | New Conventional | |
| Previous Owner | $120,200 | No Value Available | |
| Previous Owner | $15,000 | No Value Available |
Property History
| Date | Event | Price | Change | Sq Ft Price |
|---|---|---|---|---|
| 06/30/2022 06/30/22 | Sold | $660,000 | +10.2% | $446 / Sq Ft |
| 05/31/2022 05/31/22 | Pending | -- | -- | -- |
| 05/24/2022 05/24/22 | For Sale | $599,000 | +25.1% | $404 / Sq Ft |
| 07/29/2019 07/29/19 | Sold | $479,000 | -0.2% | $323 / Sq Ft |
| 06/21/2019 06/21/19 | Pending | -- | -- | -- |
| 05/28/2019 05/28/19 | For Sale | $479,900 | +4.3% | $324 / Sq Ft |
| 08/28/2018 08/28/18 | Sold | $460,000 | +8.3% | $311 / Sq Ft |
| 07/11/2018 07/11/18 | Pending | -- | -- | -- |
| 07/09/2018 07/09/18 | For Sale | $424,900 | +44.8% | $287 / Sq Ft |
| 12/21/2015 12/21/15 | Sold | $293,500 | +1.6% | $198 / Sq Ft |
| 11/18/2015 11/18/15 | Pending | -- | -- | -- |
| 11/10/2015 11/10/15 | For Sale | $289,000 | -- | $195 / Sq Ft |
Tax History Compared to Growth
Tax History
| Year | Tax Paid | Tax Assessment Tax Assessment Total Assessment is a certain percentage of the fair market value that is determined by local assessors to be the total taxable value of land and additions on the property. | Land | Improvement |
|---|---|---|---|---|
| 2025 | $5,388 | $581,900 | $240,100 | $341,800 |
| 2024 | $5,030 | $551,500 | $240,100 | $311,400 |
| 2023 | $4,803 | $504,500 | $214,400 | $290,100 |
| 2022 | $4,596 | $455,000 | $191,500 | $263,500 |
| 2021 | $4,735 | $451,400 | $174,100 | $277,300 |
| 2020 | $4,723 | $439,800 | $174,100 | $265,700 |
| 2019 | $3,922 | $356,200 | $174,100 | $182,100 |
| 2018 | $3,849 | $335,900 | $158,300 | $177,600 |
| 2017 | $3,757 | $319,500 | $158,300 | $161,200 |
| 2016 | $3,226 | $270,600 | $158,300 | $112,300 |
| 2015 | $3,069 | $249,500 | $154,300 | $95,200 |
Agents Affiliated with this Home
-
Mindy McMahon

Seller's Agent in 2022
Mindy McMahon
Coldwell Banker Realty - Marblehead
(617) 834-4439
1 in this area
35 Total Sales
-
Anita Horowitz

Buyer's Agent in 2022
Anita Horowitz
RE/MAX 360
(617) 240-3606
2 in this area
33 Total Sales
-
Kristin Gennetti

Seller's Agent in 2019
Kristin Gennetti
Century 21 North East
(781) 704-7040
1 in this area
140 Total Sales
-
Kris Lippi
K
Seller's Agent in 2018
Kris Lippi
Get Listed Realty, LLC
(860) 595-2506
2 in this area
788 Total Sales
-
Shari McStay

Seller's Agent in 2015
Shari McStay
Keller Williams Realty Evolution
(978) 590-9190
3 in this area
150 Total Sales
-
David Nyman
D
Buyer's Agent in 2015
David Nyman
Keller Williams Realty Evolution
16 Total Sales
Map
Source: MLS Property Information Network (MLS PIN)
MLS Number: 72358238
APN: PEAB-000116-000000-000117
- 3 Winnegance Ave
- ZERO Greenwood Rd
- 23 Carlton St
- 60 Lynn St
- 5 Christopher Terrace
- 3 Johnson Ave
- 4 Gemma Dr
- 5 Quarry Terrace
- 228 Lynn St
- 1 Orchard Terrace
- 3 Lynnfield St
- 12 Ronny Terrace
- 2 Scenic Rd
- 5 Scenic Rd
- 25 Hourihan St
- 25 Appleby Rd
- 18 Appleby Rd
- 2 Tarfside Rd
- 20 Carriage Hill Ln Unit 20
- 3 Carriage Hill Ln
