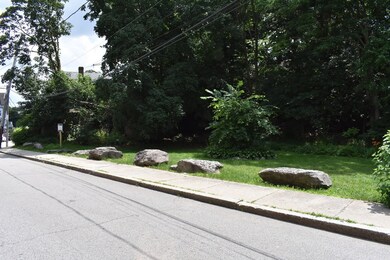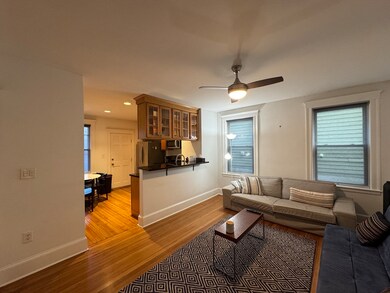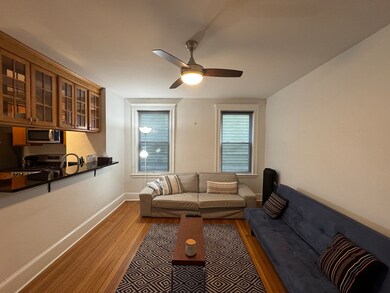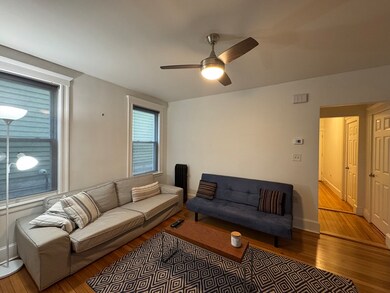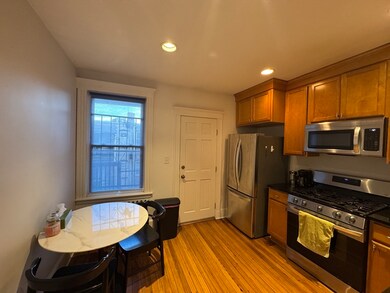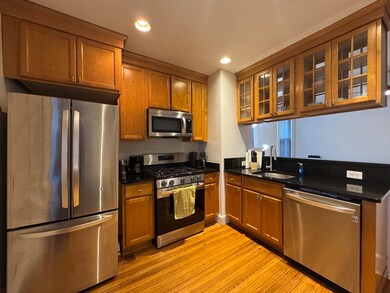4 Rockledge St Unit 1 Roxbury, MA 02119
Fort Hill NeighborhoodHighlights
- Medical Services
- Deck
- Wood Flooring
- Open Floorplan
- Property is near public transit and schools
- 1-minute walk to Rockledge Street Urban Wild
About This Home
Available May 15th, 2026! Superb 2 bedroom, 1 bath unit offering an exceptional open-concept layout for today’s lifestyle. The thoughtfully designed kitchen features granite counters, stainless steel appliances, eat-in area and opens to a private rear-facing deck, your own little oasis in the city! The living room offers lots of natural light and open-concept living/dining, ideal for the young professional who enjoys hosting and entertaining friends and family. Amenities include hardwood floors throughout, in-unit washer/dryer, 2 LG portable A/C units & plenty of storage/closet space. Fantastic, Fort Hill location in walking distance to the T, and public transportation. Conveniently located near the South End, Longwood Medical, Northeastern University, Roxbury Community College, Orange Line T station, bus lines 22, 29 & 66, shopping and restaurants, and easy access into downtown Boston and major commuting routes. Unit is available unfurnished or furnished IF preferred.
Listing Agent
Alvaro Amaral
Bettencourt Real Estate Listed on: 08/08/2025
Condo Details
Home Type
- Condominium
Year Built
- Built in 1890
Home Design
- Entry on the 1st floor
Interior Spaces
- 711 Sq Ft Home
- Open Floorplan
- Ceiling Fan
- Recessed Lighting
- Light Fixtures
- Dining Area
Kitchen
- Breakfast Bar
- Stove
- Range
- Microwave
- Freezer
- Dishwasher
- Stainless Steel Appliances
- Kitchen Island
- Solid Surface Countertops
- Disposal
Flooring
- Wood
- Ceramic Tile
Bedrooms and Bathrooms
- 2 Bedrooms
- Primary Bedroom on Main
- 1 Full Bathroom
- Pedestal Sink
- Bathtub with Shower
Laundry
- Laundry on main level
- Washer and Dryer
Utilities
- No Cooling
- Hot Water Heating System
- Heating System Uses Steam
- Cable TV Available
Additional Features
- Deck
- Property is near public transit and schools
Listing and Financial Details
- Security Deposit $2,695
- Property Available on 5/15/26
- Rent includes water, extra storage, laundry facilities
- Assessor Parcel Number W:09 P:03729 S:002,3396397
Community Details
Overview
- Property has a Home Owners Association
Amenities
- Medical Services
- Shops
- Coin Laundry
Recreation
- Park
- Jogging Path
- Bike Trail
Pet Policy
- No Pets Allowed
Map
Property History
| Date | Event | Price | List to Sale | Price per Sq Ft |
|---|---|---|---|---|
| 02/28/2026 02/28/26 | For Rent | $3,000 | +11.1% | -- |
| 01/17/2026 01/17/26 | Price Changed | $2,700 | +1.9% | $4 / Sq Ft |
| 11/23/2025 11/23/25 | Price Changed | $2,650 | +6.2% | $4 / Sq Ft |
| 11/17/2025 11/17/25 | Price Changed | $2,495 | -5.8% | $4 / Sq Ft |
| 10/26/2025 10/26/25 | Price Changed | $2,650 | -1.7% | $4 / Sq Ft |
| 09/23/2025 09/23/25 | Price Changed | $2,695 | -3.8% | $4 / Sq Ft |
| 08/08/2025 08/08/25 | For Rent | $2,800 | 0.0% | -- |
| 08/22/2023 08/22/23 | Rented | $2,800 | 0.0% | -- |
| 07/12/2023 07/12/23 | For Rent | $2,800 | -- | -- |
Source: MLS Property Information Network (MLS PIN)
MLS Number: 73415718
- 65 Lambert Ave
- 30 Millmont St Unit 2
- 10 Linwood St
- 16 Hawthorne St
- 27 Dudley St
- 156-160 Highland St Unit 156
- 48-50 Dudley St
- 51 Saint James St
- 64 Alpine St Unit 104
- 64 Alpine St Unit 304
- 187 Highland St
- 70 Rockland St
- 5 Valentine St Unit 1
- 22 Rockville Park
- 20 Rockville Park
- 134 Terrace St
- 2856 Washington St
- 16 Mayfair St
- 150 Walnut Ave
- 743 Parker St Unit 3
- 48 Guild St Unit 3
- 48 Guild St Unit 1
- 48 Guild St Unit 2
- 44 Guild St Unit 3
- 46 Lambert Ave Unit 3
- 14 Logan St Unit 1
- 12 Logan St Unit 1
- 33 Thornton St
- 27 Lambert St Unit SI ID1366807P
- 21 Dorr St
- 37 Juniper St Unit R
- 37 Juniper St
- 89 Cedar St
- 49 Cedar St Unit 2 Rear
- 4 Guild St
- 15 Millmont St Unit 2
- 1 Cedar Square
- 17 Lambert Ave
- 17 Lambert Ave
- 19 Lambert Ave
Ask me questions while you tour the home.

