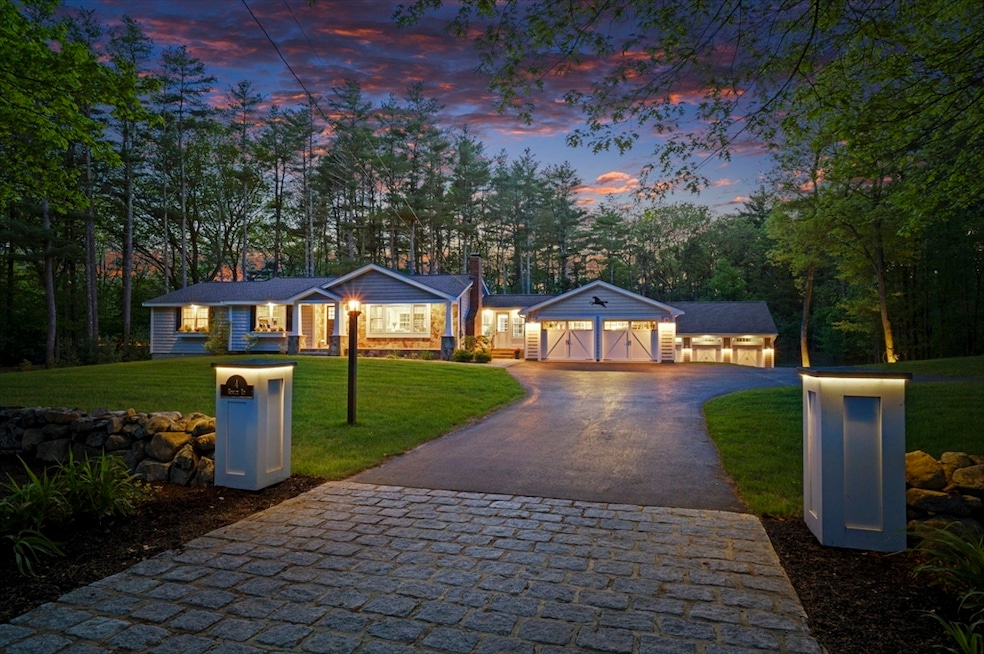
4 Rowley Rd Topsfield, MA 01983
Highlights
- Golf Course Community
- Community Stables
- 2.5 Acre Lot
- Proctor Elementary School Rated A-
- Medical Services
- Open Floorplan
About This Home
As of August 2025Set on 2.5 beautifully landscaped ac’s this stunning 3 BR, 3 BA home offers effortless single-lvl or multi-generational living. Framed by classic stone walls & walkways, sweeping manicured lawns, & elegant night-scape lighting, the property exudes both charm & sophistication. Inside, an open, sun-drenched flr plan features a spac LR w/a coffered ceiling, fp, & custom built-ins. The gourmet kitchen is a chef’s dream, boasting a lg ctr island w/breakfast bar, top-of-the-line SS aplcs, & high-end fixtures. The luxurious primary ste includes vaulted ceilings, WIC’s, a fp, & a spa-like en-suite BA. A 2nd BR, FBA, home office, & laundry area complete the main lvl. French doors in the 4-szn sunrm open to a private patio & expansive yard. The fnshd LL, w/both interior & exterior access, includes a kitchenette, LR/BR area, 3⁄4 BA, & laundry—ideal for in-laws, guests, or extended stays. Car enthusiasts, collectors, & hobbyists will appreciate the det 3-car garage designed to impress. A must see!!
Home Details
Home Type
- Single Family
Est. Annual Taxes
- $13,311
Year Built
- Built in 1962 | Remodeled
Lot Details
- 2.5 Acre Lot
- Near Conservation Area
- Fenced Yard
- Stone Wall
- Landscaped Professionally
- Level Lot
- Sprinkler System
- Wooded Lot
- Garden
- Property is zoned ORA
Parking
- 5 Car Garage
- Parking Storage or Cabinetry
- Heated Garage
- Workshop in Garage
- Side Facing Garage
- Garage Door Opener
- Driveway
- Open Parking
- Off-Street Parking
Home Design
- Ranch Style House
- Frame Construction
- Blown Fiberglass Insulation
- Blown-In Insulation
- Shingle Roof
- Concrete Perimeter Foundation
Interior Spaces
- Open Floorplan
- Crown Molding
- Beamed Ceilings
- Vaulted Ceiling
- Ceiling Fan
- Recessed Lighting
- Decorative Lighting
- Light Fixtures
- Insulated Windows
- Bay Window
- Window Screens
- French Doors
- Insulated Doors
- Living Room with Fireplace
- 2 Fireplaces
- Dining Area
- Home Office
- Sun or Florida Room
- Home Security System
Kitchen
- Breakfast Bar
- Stove
- Range with Range Hood
- Microwave
- Plumbed For Ice Maker
- Dishwasher
- Wine Refrigerator
- Wine Cooler
- Stainless Steel Appliances
- Kitchen Island
- Solid Surface Countertops
Flooring
- Wall to Wall Carpet
- Laminate
- Ceramic Tile
- Vinyl
Bedrooms and Bathrooms
- 3 Bedrooms
- Fireplace in Primary Bedroom
- Custom Closet System
- Dual Closets
- Walk-In Closet
- 3 Full Bathrooms
- Double Vanity
- Shower Only
- Separate Shower
Laundry
- Laundry on main level
- Washer and Dryer
- Sink Near Laundry
Finished Basement
- Walk-Out Basement
- Basement Fills Entire Space Under The House
- Interior Basement Entry
- Block Basement Construction
Outdoor Features
- Deck
- Patio
- Outdoor Storage
- Rain Gutters
Schools
- Steward/Proctor Elementary School
- Masco Middle School
- Masco High School
Utilities
- Central Air
- 1 Cooling Zone
- 4 Heating Zones
- Heating System Uses Oil
- Baseboard Heating
- 200+ Amp Service
- 100 Amp Service
- Private Water Source
- Water Heater
- Water Softener
- Private Sewer
- Cable TV Available
Additional Features
- Energy-Efficient Thermostat
- Property is near schools
Listing and Financial Details
- Assessor Parcel Number 3693214
- Tax Block 24
Community Details
Overview
- No Home Owners Association
Amenities
- Medical Services
- Shops
Recreation
- Golf Course Community
- Tennis Courts
- Park
- Community Stables
- Jogging Path
- Bike Trail
Similar Homes in the area
Home Values in the Area
Average Home Value in this Area
Property History
| Date | Event | Price | Change | Sq Ft Price |
|---|---|---|---|---|
| 08/28/2025 08/28/25 | Sold | $1,195,000 | 0.0% | $467 / Sq Ft |
| 06/15/2025 06/15/25 | Pending | -- | -- | -- |
| 05/27/2025 05/27/25 | For Sale | $1,195,000 | +162.1% | $467 / Sq Ft |
| 05/22/2019 05/22/19 | Sold | $456,000 | -2.8% | $249 / Sq Ft |
| 05/04/2019 05/04/19 | Pending | -- | -- | -- |
| 04/25/2019 04/25/19 | For Sale | $469,000 | -- | $256 / Sq Ft |
Tax History Compared to Growth
Tax History
| Year | Tax Paid | Tax Assessment Tax Assessment Total Assessment is a certain percentage of the fair market value that is determined by local assessors to be the total taxable value of land and additions on the property. | Land | Improvement |
|---|---|---|---|---|
| 2025 | $13,311 | $888,000 | $399,500 | $488,500 |
| 2024 | $13,045 | $888,000 | $399,500 | $488,500 |
| 2023 | $12,222 | $804,100 | $385,000 | $419,100 |
| 2022 | $12,105 | $727,000 | $385,000 | $342,000 |
| 2021 | $10,367 | $578,500 | $319,600 | $258,900 |
| 2020 | $8,548 | $490,700 | $319,600 | $171,100 |
| 2019 | $8,316 | $489,200 | $319,600 | $169,600 |
| 2018 | $8,131 | $468,400 | $318,600 | $149,800 |
| 2017 | $7,414 | $437,900 | $288,100 | $149,800 |
| 2016 | $6,904 | $417,900 | $270,700 | $147,200 |
Agents Affiliated with this Home
-
Andrea Anastas

Seller's Agent in 2025
Andrea Anastas
RE/MAX
(978) 729-2605
22 in this area
130 Total Sales
-
Sean McAndrews
S
Buyer's Agent in 2025
Sean McAndrews
Engel & Volkers By the Sea
2 Total Sales
-
Eric Cudmore

Buyer's Agent in 2019
Eric Cudmore
Century 21 North East
(978) 423-6771
7 in this area
101 Total Sales
Map
Source: MLS Property Information Network (MLS PIN)
MLS Number: 73379044
APN: ESSE M:155 L:60






