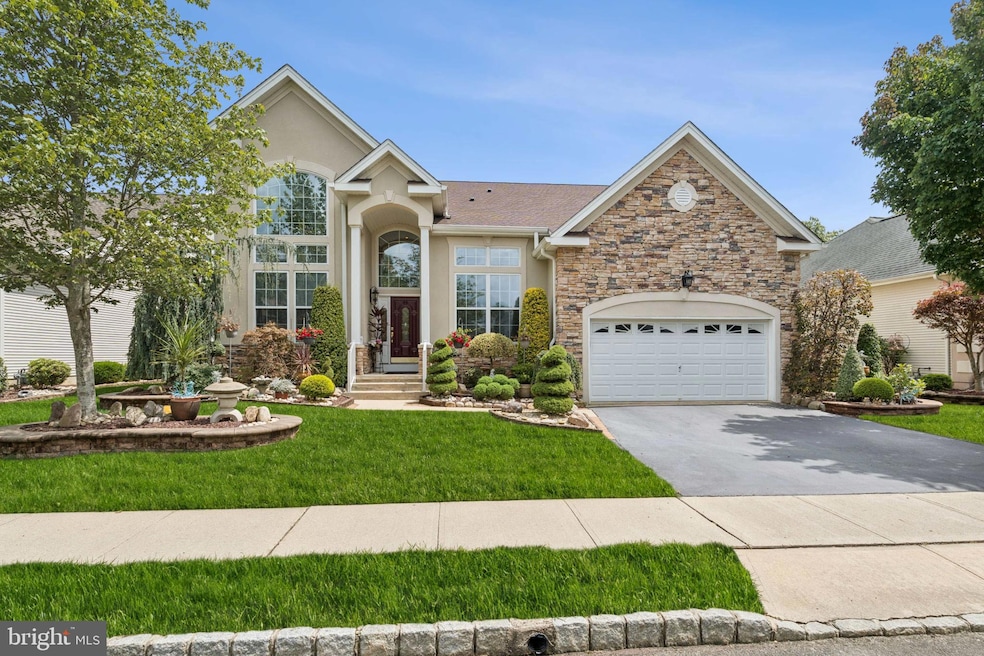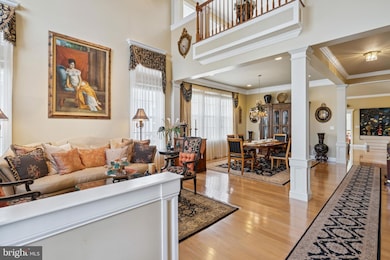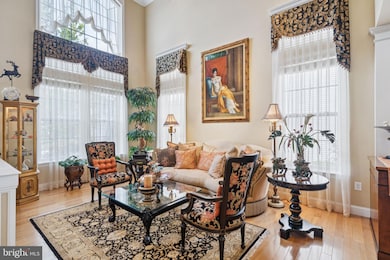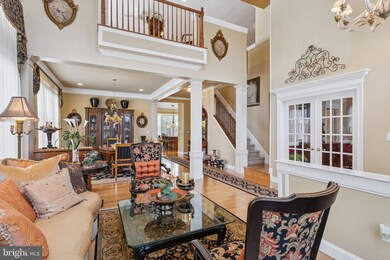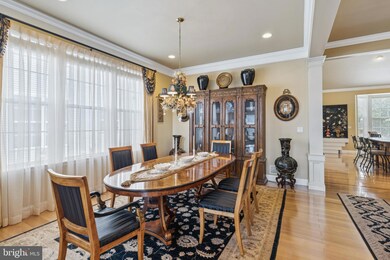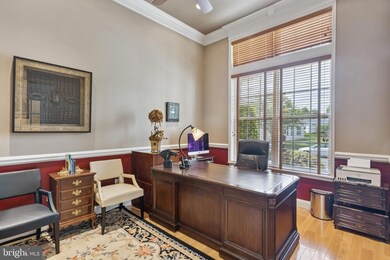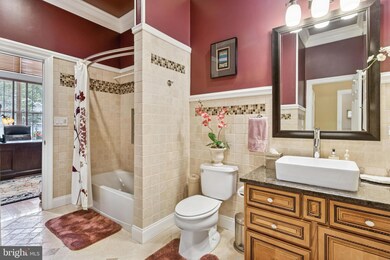4 Running Brook Terrace Barnegat, NJ 08005
Barnegat Township NeighborhoodEstimated payment $5,248/month
Highlights
- Active Adult
- Open Floorplan
- Two Story Ceilings
- Gourmet Kitchen
- Colonial Architecture
- Wood Flooring
About This Home
Resort Living at Its Finest in Four Seasons at Mirage!
Discover a truly exceptional home in the sought-after 55+ gated community of Four Seasons at Mirage in Barnegat, NJ. This rare Sequoia Loft Royale model with basement offers 3,600 sq. ft. of luxurious living with an elegant stone and stucco exterior.
Step inside to find soaring spaces and high-end finishes—from rich hardwood floors and custom moldings throughout the home to a kitchen with granite countertops and backsplash, and upgraded custom cabinetry in both the kitchen and family room. The home offers 3 bedrooms, 3.5 baths, an upgraded loft with a custom closet, optional sunroom, recessed lighting and ceiling fans, new roof, new water heater, and a full basement with a workshop and an amazing boutique style custom closet.
Outdoors, enjoy lush professional landscaping, a paver patio, and your very own private pond, ideal for relaxing afternoons or gatherings with friends. Set on a desirable private cul-de-sac, this home combines luxury with seclusion.
This home is more than just a residence—it’s a lifestyle. With Mirage’s resort-style amenities including clubhouse, indoor/outdoor heated pools for year-round swimming, fitness center equipped with spa and sauna, lighted tennis and pickleball courts, a putting green, bocce, shuffleboard, basketball court, picnic pavilion and outdoor terrace with lakeside views, ballroom, ceramics studio, woodworking shop, hobby and game rooms, card room, demonstration kitchen, media/computer rooms, billiards room, and a well-stocked library.
Conveniently located near Atlantic City, Long Beach Island, and all the best of the Jersey Shore. Don’t miss this one-of-a-kind opportunity to own this special home in a community that offers unmatched amenities and a lifestyle you'll love.
Listing Agent
(732) 690-1470 katheryn.duran@compass.com Weichert Realtors - Princeton Listed on: 09/10/2025

Home Details
Home Type
- Single Family
Est. Annual Taxes
- $11,390
Year Built
- Built in 2004
Lot Details
- 6,970 Sq Ft Lot
- Northeast Facing Home
- Property is in excellent condition
- Property is zoned RLAC
HOA Fees
- $215 Monthly HOA Fees
Parking
- 2 Car Attached Garage
- Garage Door Opener
- Driveway
Home Design
- Colonial Architecture
- Entry on the 1st floor
- Frame Construction
- Shingle Roof
- Concrete Perimeter Foundation
Interior Spaces
- 3,543 Sq Ft Home
- Property has 3 Levels
- Open Floorplan
- Crown Molding
- Tray Ceiling
- Two Story Ceilings
- Ceiling Fan
- Recessed Lighting
- Family Room Off Kitchen
- Living Room
- Formal Dining Room
- Home Office
- Loft
- Sun or Florida Room
- Wood Flooring
- Basement Fills Entire Space Under The House
- Laundry Room
Kitchen
- Gourmet Kitchen
- Gas Oven or Range
- Built-In Microwave
- Dishwasher
- Stainless Steel Appliances
- Kitchen Island
- Upgraded Countertops
Bedrooms and Bathrooms
- Walk-In Closet
Utilities
- Forced Air Heating and Cooling System
- Cooling System Utilizes Natural Gas
- Natural Gas Water Heater
Additional Features
- Level Entry For Accessibility
- Patio
Listing and Financial Details
- Tax Lot 00037
- Assessor Parcel Number 01-00095 49-00037
Community Details
Overview
- Active Adult
- $1,935 Capital Contribution Fee
- Association fees include common area maintenance, lawn maintenance, management, pool(s), recreation facility, sauna, security gate, snow removal, health club
- $185 Other One-Time Fees
- Active Adult | Residents must be 55 or older
- Four Seasons At Mirage HOA
- Built by K Hovnanian Companies
- Four Seasons At Mirage Subdivision
- Property Manager
Recreation
- Community Pool
Map
Home Values in the Area
Average Home Value in this Area
Tax History
| Year | Tax Paid | Tax Assessment Tax Assessment Total Assessment is a certain percentage of the fair market value that is determined by local assessors to be the total taxable value of land and additions on the property. | Land | Improvement |
|---|---|---|---|---|
| 2025 | $11,390 | $382,600 | $87,400 | $295,200 |
| 2024 | $11,137 | $382,600 | $87,400 | $295,200 |
| 2023 | $10,778 | $382,600 | $87,400 | $295,200 |
| 2022 | $10,778 | $382,600 | $87,400 | $295,200 |
| 2021 | $9,798 | $382,600 | $87,400 | $295,200 |
| 2020 | $10,678 | $382,600 | $87,400 | $295,200 |
| 2019 | $10,522 | $382,600 | $87,400 | $295,200 |
| 2018 | $10,441 | $382,600 | $87,400 | $295,200 |
| 2017 | $10,269 | $382,600 | $87,400 | $295,200 |
| 2016 | $10,059 | $382,600 | $87,400 | $295,200 |
| 2015 | $9,741 | $382,600 | $87,400 | $295,200 |
| 2014 | $9,492 | $382,600 | $87,400 | $295,200 |
Property History
| Date | Event | Price | List to Sale | Price per Sq Ft |
|---|---|---|---|---|
| 09/10/2025 09/10/25 | For Sale | $775,000 | -- | $219 / Sq Ft |
Purchase History
| Date | Type | Sale Price | Title Company |
|---|---|---|---|
| Interfamily Deed Transfer | -- | None Available |
Source: Bright MLS
MLS Number: NJOC2036964
APN: 01-00095-49-00037
- 225 Mirage Blvd
- 64 1st St
- 10 Mantoloking Dr
- 900 Barnegat Blvd N
- 48 Burr St
- 254 Hawthorne Ln
- 6 Reno Ct
- 28 Bay Breeze Dr
- 10 Baybreeze Dr
- 19 Gibraltar Ct Unit 33B
- 155 Wells Mills Rd
- 27 Mediterranean Ct Unit 42B
- 148 Mizzen Ave
- 79 Ash Rd
- 125 Galleon Rd
- 101 Veterans Blvd
- 127 Bloomfield Rd
- 1217 Galley Ave
- 90 Atlantis Ave
- 41 Atlantis Ave Unit B
