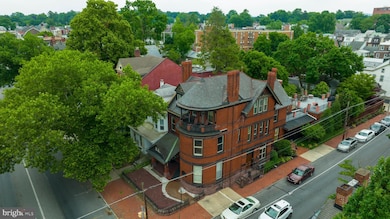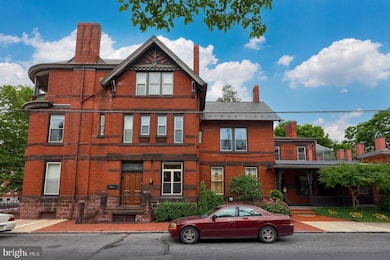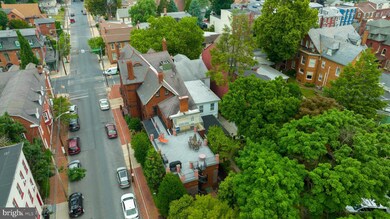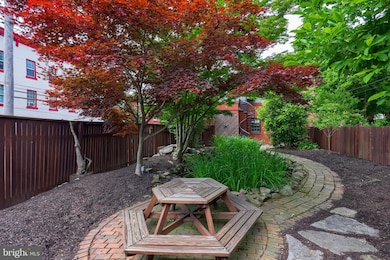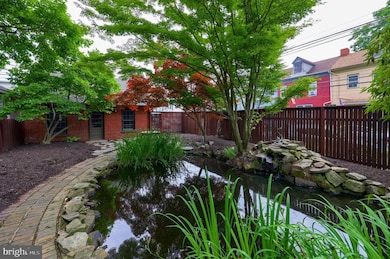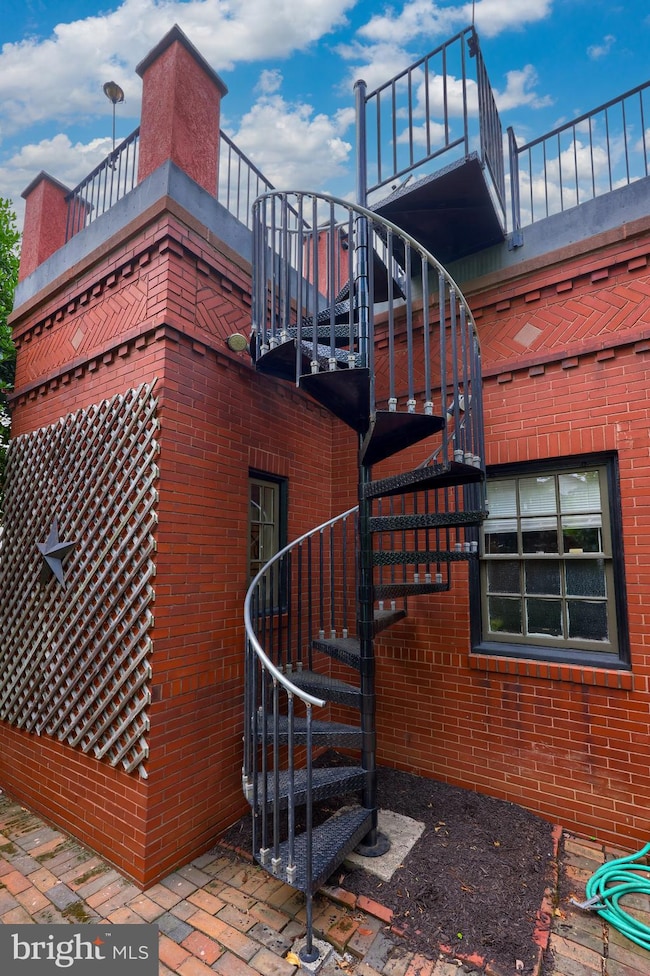
4 S 4th St Lebanon, PA 17042
Downtown Lebanon NeighborhoodEstimated payment $3,849/month
Highlights
- Victorian Architecture
- 2 Car Detached Garage
- More Than Two Accessible Exits
- No HOA
- Fireplace
- Forced Air Heating and Cooling System
About This Home
Let Your Tenants Pay the Mortgage!
Seller assist available and Seller Financing available! This turnkey 4-unit property offers the best of both worlds: a stunning owner’s residence plus steady long-term rental income.
The home is spread across the 2nd and 3rd floors, the residential unit is an expansive 3,000 sq. ft., 4-bedroom, 3-bath home featuring all original hardwood floors, two fireplaces, a gourmet kitchen, a large home office, and even a sun-filled greenhouse. Step outside to your rooftop deck or enjoy your morning coffee from the 3rd-floor balcony while watching holiday parades and fireworks right from home. Escape to your private fenced-in garden with koi pond, just steps from your two-car garage. The home is vacant and move-in ready
The income producing first floor includes three gorgeous 1,000 sq. ft. office spaces with separate utilities. Two of these offices have been rented by the same long-term tenant for over 10 years and are secured under a new 5.5-year lease. The lease includes the tenant covering all minor repairs and 1/3 of property tax increases, providing stability and peace of mind. One additional office offers flexibility—use it as an office, convert it back to a 2-bedroom apartment, or create an in-law suite.
A truly one-of-a-kind property blending historic charm with modern comfort and unmatched investment value.
Listing Agent
Berkshire Hathaway HomeServices Homesale Realty License #RS187003L Listed on: 05/27/2025

Home Details
Home Type
- Single Family
Est. Annual Taxes
- $8,562
Year Built
- Built in 1850
Lot Details
- 6,970 Sq Ft Lot
- Property is in excellent condition
- Property is zoned COMMERCIAL
Parking
- 2 Car Detached Garage
- Garage Door Opener
- Driveway
Home Design
- Victorian Architecture
- Brick Exterior Construction
- Poured Concrete
- Concrete Perimeter Foundation
Interior Spaces
- 6,970 Sq Ft Home
- Property has 3 Levels
- Fireplace
- Basement
Bedrooms and Bathrooms
- 4 Bedrooms
Accessible Home Design
- More Than Two Accessible Exits
Schools
- Lebanon High School
Utilities
- Forced Air Heating and Cooling System
- Cooling System Utilizes Natural Gas
- Natural Gas Water Heater
Community Details
- No Home Owners Association
Listing and Financial Details
- Assessor Parcel Number 04-2339897-369363-0000
Map
Home Values in the Area
Average Home Value in this Area
Tax History
| Year | Tax Paid | Tax Assessment Tax Assessment Total Assessment is a certain percentage of the fair market value that is determined by local assessors to be the total taxable value of land and additions on the property. | Land | Improvement |
|---|---|---|---|---|
| 2025 | $8,562 | $265,800 | $32,600 | $233,200 |
| 2024 | $8,158 | $265,800 | $32,600 | $233,200 |
| 2023 | $973 | $265,800 | $32,600 | $233,200 |
| 2022 | $957 | $265,800 | $32,600 | $233,200 |
| 2021 | $924 | $265,800 | $32,600 | $233,200 |
| 2020 | $7,752 | $265,800 | $32,600 | $233,200 |
| 2019 | $7,640 | $265,800 | $32,600 | $233,200 |
| 2018 | $7,419 | $265,800 | $32,600 | $233,200 |
| 2017 | $2,093 | $265,800 | $32,600 | $233,200 |
| 2016 | $7,223 | $265,800 | $32,600 | $233,200 |
| 2015 | $4,962 | $265,800 | $32,600 | $233,200 |
| 2014 | $4,962 | $265,800 | $32,600 | $233,200 |
Property History
| Date | Event | Price | Change | Sq Ft Price |
|---|---|---|---|---|
| 08/26/2025 08/26/25 | Price Changed | $579,900 | -2.5% | $83 / Sq Ft |
| 06/24/2025 06/24/25 | Price Changed | $595,000 | -0.7% | $85 / Sq Ft |
| 05/27/2025 05/27/25 | For Sale | $599,000 | -- | $86 / Sq Ft |
Purchase History
| Date | Type | Sale Price | Title Company |
|---|---|---|---|
| Deed | $245,000 | None Available | |
| Special Warranty Deed | $254,000 | None Available |
Mortgage History
| Date | Status | Loan Amount | Loan Type |
|---|---|---|---|
| Open | $183,750 | Future Advance Clause Open End Mortgage | |
| Previous Owner | $50,000 | Credit Line Revolving | |
| Previous Owner | $25,000 | Future Advance Clause Open End Mortgage | |
| Previous Owner | $459,000 | Adjustable Rate Mortgage/ARM | |
| Previous Owner | $162,799 | Commercial |
Similar Homes in Lebanon, PA
Source: Bright MLS
MLS Number: PALN2020458
APN: 04-2339897-369363-0000
- 138 Cumberland St Unit 6
- 24 E Walton St
- 16 S Lincoln Ave Unit 1
- 402 N 4th St Unit 3
- 402 N 4th St Unit 8
- 39 Lehman St
- 39 Lehman St
- 119 E Scull St
- 607 Guilford St Unit 2
- 404 N 10th St
- 544 N 8th St Unit 2
- 5 E Maple St Unit 2
- 1121 Monument St
- 924 Hauck St Unit Third Floor
- 500 Weavertown Rd
- 1235 N 8th St Unit 1
- 1723 Chestnut St
- 519 Greentree Village
- 345 S 16th St
- 1809 Chestnut St

