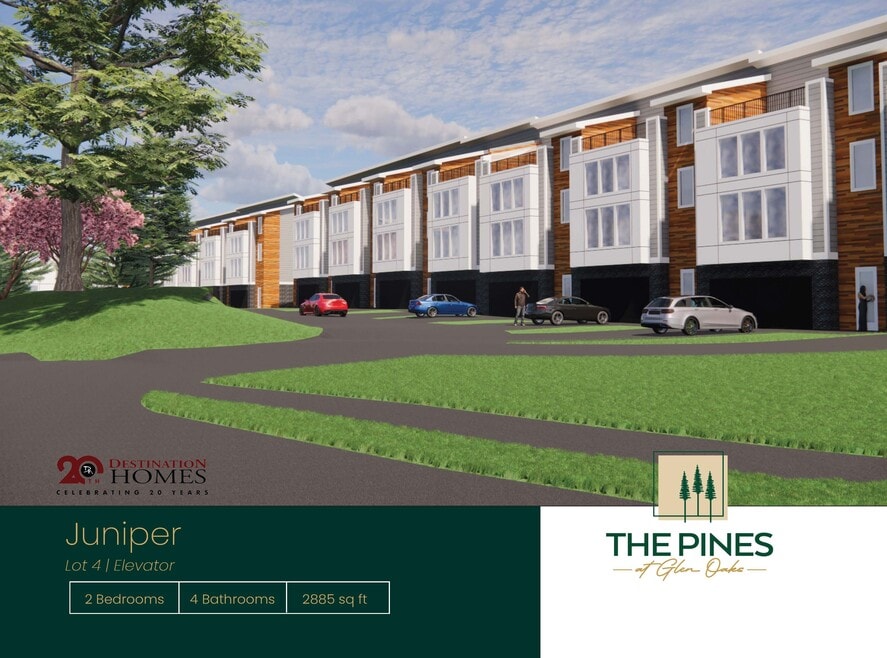
4 S My Way West Des Moines, IA 50266
The Pines at Glen OaksHighlights
- New Construction
- Walk-In Pantry
- Trails
- Westridge Elementary School Rated A-
About This Home
The Juniper Elevator Plan at The Pines at Glen Oaks combines modern design, refined finishes, and effortless comfort within a private gated golf course community in West Des Moines. Spanning 3,179 square feet, this luxury townhome delivers the perfect blend of sophistication and function for todays discerning homeowner.The open-concept main level features a spacious great room, designer kitchen, walk-in pantry, and private elevator for easy access to every level. The upper floor offers a primary suite with spa-style bath and walk-in closet, a secondary bedroom, full bath, and laundry. A rooftop patio provides the ultimate retreat for entertaining or enjoying the serene golf course setting.Thoughtfully designed and beautifully executed, the Juniper Lot 4 represents luxury townhome living in West Des Moineswhere elevated views, premium craftsmanship, and timeless architecture come together at The Pines at Glen Oaks.
Sales Office
All tours are by appointment only. Please contact sales office to schedule.
Townhouse Details
Home Type
- Townhome
HOA Fees
- $410 Monthly HOA Fees
Parking
- 2 Car Garage
Home Design
- New Construction
Interior Spaces
- 3-Story Property
- Walk-In Pantry
Bedrooms and Bathrooms
- 2 Bedrooms
Community Details
Recreation
- Trails
Map
Other Move In Ready Homes in The Pines at Glen Oaks
About the Builder
- The Pines at Glen Oaks
- 3518 SW Indigo Ave
- 1167 S Wilder Place
- 5100 Grand Ave
- 6178 Aspen Dr
- 10534 SW Wild Bergamot Dr
- OUTLOT Z Forest Pointe Plat 2 None
- Forest Pointe
- 1454 S 81st St
- 1415 S Lotus Place
- 1331 S Auburn Place
- 1411 S Auburn Place
- 8464 Long Meadow Ct
- 5500 Grand Ave
- 485 S 19th St
- 5680 SW Landview Dr
- 3349 SW 56th St
- 5686 SW Landview Dr
- 5663 SW Maffitt Lake Rd
- 5691 Maffitt Lake Rd
