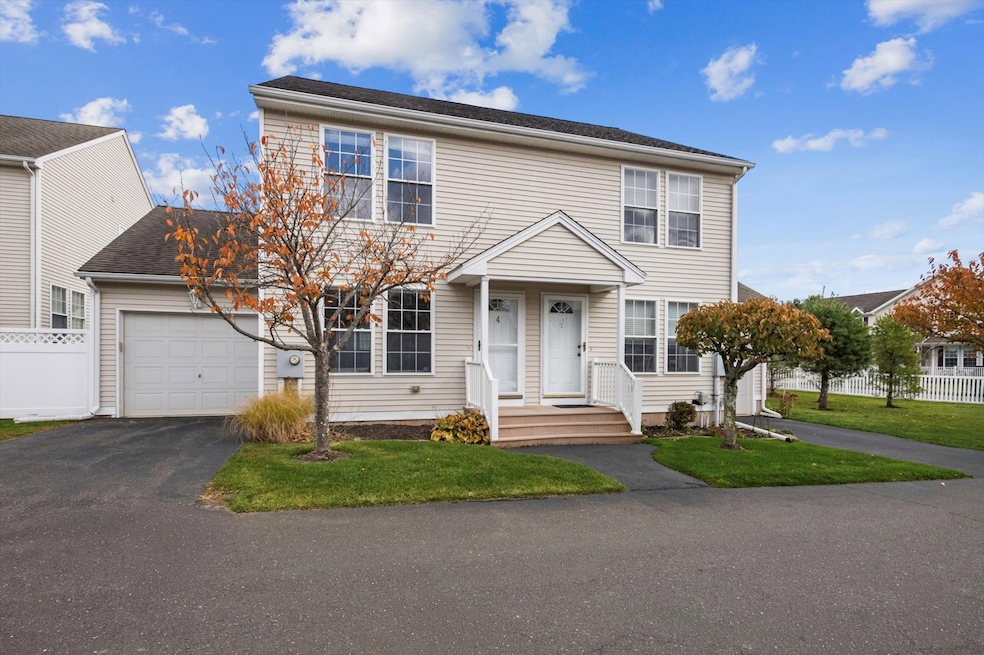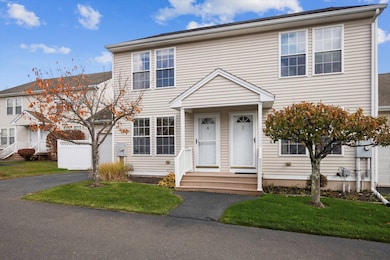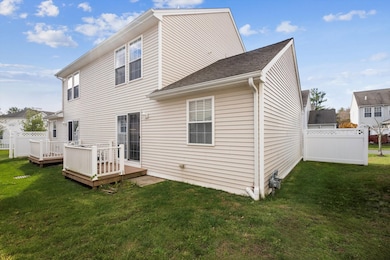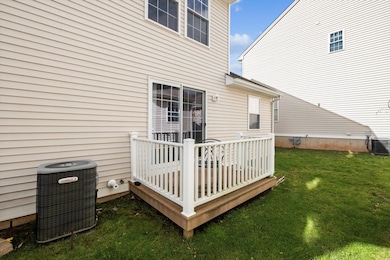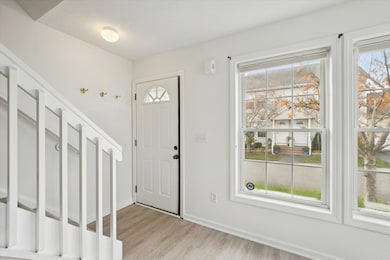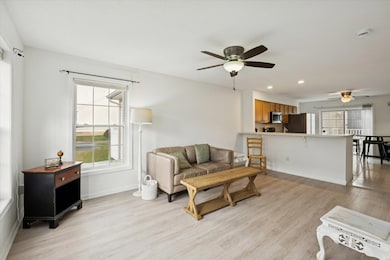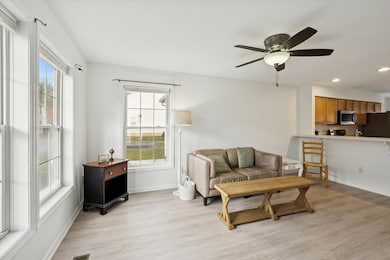4 Sable Ct Unit 4 Unionville, CT 06085
Estimated payment $1,610/month
Highlights
- Deck
- Attic
- Thermal Windows
- West Woods Upper Elementary School Rated A
- End Unit
- Central Air
About This Home
** MULTIPLE OFFERS RECEIVED, PLEASE SUBMIT BEST AND FINAL OFFERS BY TUESDAY, NOV 11TH AT 8:00 PM ** Move-in ready 2-bedroom, 1.5-bath condo with attached garage at Farmington's Snowberry Cobble. Bright, open living space including large kitchen with lots of cabinet space, sliders to deck and inviting living room. Two generous bedrooms and a full bath are located on the second floor. Great storage space in the unfinished full basement and large attached garage. Amenities include energy efficient natural gas heating and central air. All appliances and washer / dryer are included. Snowberry Cobble is conveniently located to shopping, dining, recreation, public transportation and major routes. Don't miss this wonderful community and convenient location! PLEASE NOTE: Buyer income limits apply to this home.
Listing Agent
RE/MAX Prime Realty Brokerage Phone: (860) 716-2593 License #REB.0789253 Listed on: 11/07/2025

Townhouse Details
Home Type
- Townhome
Est. Annual Taxes
- $3,308
Year Built
- Built in 2004
HOA Fees
- $250 Monthly HOA Fees
Home Design
- Frame Construction
- Vinyl Siding
Interior Spaces
- 1,088 Sq Ft Home
- Thermal Windows
- Unfinished Basement
- Basement Fills Entire Space Under The House
- Attic or Crawl Hatchway Insulated
Kitchen
- Oven or Range
- Microwave
- Dishwasher
- Disposal
Bedrooms and Bathrooms
- 2 Bedrooms
Laundry
- Laundry on lower level
- Dryer
- Washer
Parking
- 1 Car Garage
- Parking Deck
Schools
- Farmington High School
Utilities
- Central Air
- Heating System Uses Natural Gas
Additional Features
- Deck
- End Unit
Listing and Financial Details
- Assessor Parcel Number 2475373
Community Details
Overview
- Association fees include grounds maintenance, trash pickup, snow removal, property management, road maintenance, insurance
- 94 Units
- Property managed by Birchwater Property Manag
Pet Policy
- Pets Allowed
Map
Home Values in the Area
Average Home Value in this Area
Tax History
| Year | Tax Paid | Tax Assessment Tax Assessment Total Assessment is a certain percentage of the fair market value that is determined by local assessors to be the total taxable value of land and additions on the property. | Land | Improvement |
|---|---|---|---|---|
| 2025 | $3,308 | $124,250 | $0 | $124,250 |
| 2024 | $3,162 | $124,250 | $0 | $124,250 |
| 2023 | $3,008 | $124,250 | $0 | $124,250 |
| 2022 | $3,150 | $107,440 | $0 | $107,440 |
| 2021 | $3,095 | $107,440 | $0 | $107,440 |
| 2020 | $3,005 | $107,440 | $0 | $107,440 |
| 2019 | $3,005 | $107,440 | $0 | $107,440 |
| 2018 | $2,920 | $107,440 | $0 | $107,440 |
| 2017 | $2,984 | $111,830 | $0 | $111,830 |
| 2016 | $2,883 | $111,830 | $0 | $111,830 |
| 2015 | $2,797 | $111,830 | $0 | $111,830 |
| 2014 | $2,733 | $111,830 | $0 | $111,830 |
Property History
| Date | Event | Price | List to Sale | Price per Sq Ft | Prior Sale |
|---|---|---|---|---|---|
| 11/12/2025 11/12/25 | Pending | -- | -- | -- | |
| 11/07/2025 11/07/25 | For Sale | $205,578 | +26.1% | $189 / Sq Ft | |
| 10/07/2016 10/07/16 | Sold | $163,000 | +0.9% | $163 / Sq Ft | View Prior Sale |
| 07/15/2016 07/15/16 | Pending | -- | -- | -- | |
| 05/03/2016 05/03/16 | For Sale | $161,500 | -- | $162 / Sq Ft |
Purchase History
| Date | Type | Sale Price | Title Company |
|---|---|---|---|
| Warranty Deed | $153,000 | -- | |
| Warranty Deed | $171,848 | -- |
Mortgage History
| Date | Status | Loan Amount | Loan Type |
|---|---|---|---|
| Open | $148,410 | Purchase Money Mortgage | |
| Previous Owner | $59,000 | No Value Available |
Source: SmartMLS
MLS Number: 24138834
APN: FARM-000099-000023-005605-000004-66
- 11 Wildcat Dr
- 26 Cherry Hill Dr
- 134 Brentwood Dr
- 14 Inwood Ln
- 225 Minnesota Ln
- 10 Woodside Dr
- 220 Monce Rd Unit 17
- 212 Monce Rd
- 20 Farm Dr
- 6 Le Jardin Way
- 5 Le Jardin Way
- 17 Pine Dr
- 50 E Shore Blvd
- 69 Lake Garda Dr
- 61 Litchfield Rd
- 12 Mine Rd
- 16 Strong St
- 9 Meadow Ln
- 1 Burlington Rd
- 27 Westview Terrace
