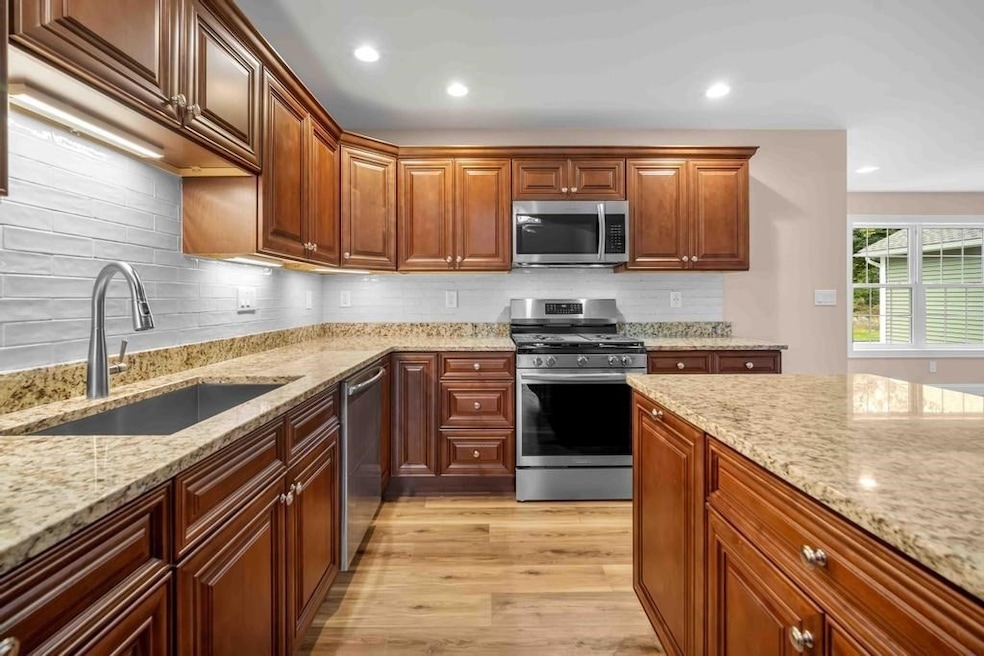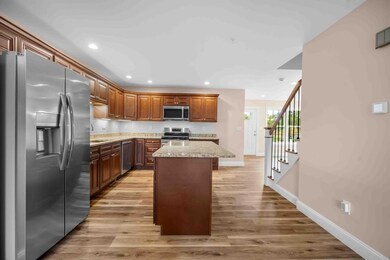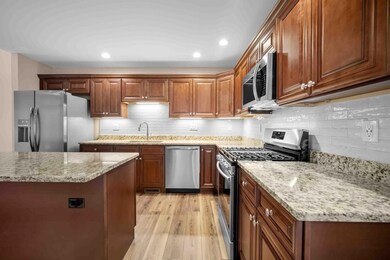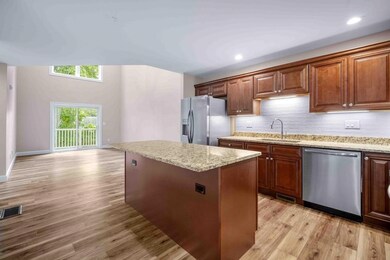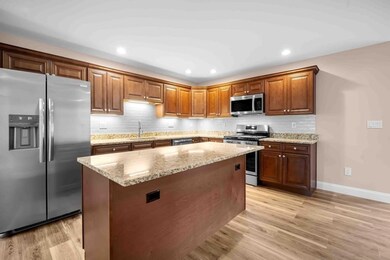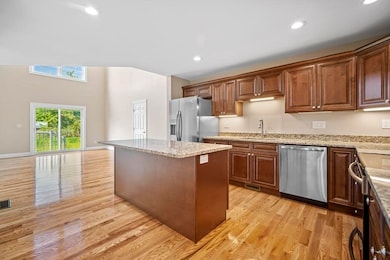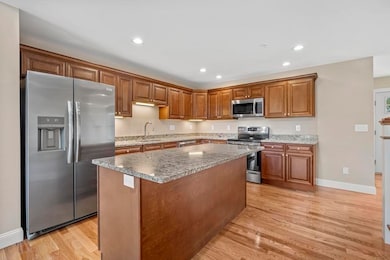4 Sabrina Way Unit B Agawam, MA 01001
Smith Mills NeighborhoodEstimated payment $3,284/month
Highlights
- New Construction
- Open Floorplan
- Main Floor Primary Bedroom
- Pond View
- Deck
- Solid Surface Countertops
About This Home
Welcome to Pond View Hollow Village—Agawam’s premier luxury condo community! Choose from two layouts and three designer decor schemes, all with quality construction and stylish finishes. This spacious unit features 3 bedrooms with walk-in closets, 2 full baths, a bright open floor plan, granite counters, stainless appliances, recessed lighting, and a walk-out basement. Enjoy a first-floor main bedroom and bath, plus a one-car attached garage, smart thermostat, and Ring doorbell. Relax by the fully stocked pond, stroll the pet-friendly walking path, or unwind at the pavilion. Prime location near School St Park, bike path, and highway access. Located on Corey St—customize your finishes while you can!
Townhouse Details
Home Type
- Townhome
Year Built
- Built in 2024 | New Construction
Lot Details
- Two or More Common Walls
- Sprinkler System
HOA Fees
- $275 Monthly HOA Fees
Parking
- 1 Car Attached Garage
- Off-Street Parking
Home Design
- Home to be built
- Entry on the 1st floor
- Frame Construction
- Shingle Roof
Interior Spaces
- 1,736 Sq Ft Home
- 2-Story Property
- Open Floorplan
- Ceiling Fan
- Recessed Lighting
- Sliding Doors
- Pond Views
- Basement
- Exterior Basement Entry
- Laundry on main level
Kitchen
- Range
- Microwave
- Dishwasher
- Stainless Steel Appliances
- Solid Surface Countertops
Flooring
- Wall to Wall Carpet
- Tile
- Vinyl
Bedrooms and Bathrooms
- 3 Bedrooms
- Primary Bedroom on Main
- Walk-In Closet
- 2 Full Bathrooms
- Double Vanity
Outdoor Features
- Balcony
- Deck
Location
- Property is near schools
Schools
- AHS High School
Utilities
- Central Air
- 2 Cooling Zones
- 2 Heating Zones
- Heating System Uses Natural Gas
Community Details
Overview
- Association fees include insurance, maintenance structure, road maintenance, ground maintenance, snow removal, trash, reserve funds
- 23 Units
- Pondview Hollow Village Community
Recreation
- Park
- Jogging Path
- Bike Trail
Pet Policy
- Call for details about the types of pets allowed
Map
Home Values in the Area
Average Home Value in this Area
Property History
| Date | Event | Price | List to Sale | Price per Sq Ft |
|---|---|---|---|---|
| 08/21/2025 08/21/25 | Pending | -- | -- | -- |
| 10/07/2024 10/07/24 | For Sale | $479,900 | -- | $276 / Sq Ft |
Source: MLS Property Information Network (MLS PIN)
MLS Number: 73299619
- 4 Sabrina Way Unit A
- 4 Sabrina Way Unit C
- 4 Sabrina Way Unit D
- 73 Juliette St
- 368 Cross Rd
- 0 Mosher Ln Unit 73370974
- 0 Undisclosed Unit 73376281
- 63 Brandt Ave
- 28 Greystone Ave
- 65 Cross Rd
- Block 30 Hixville Rd
- Block 27 Hixville Rd
- 496-L62M40 Hixville Rd
- 00 Hixville Rd
- Block 14 Hixville Rd
- 46 Old Westport Rd
- 135 Old Westport Rd
- 1406 Tucker Rd
- 117 Old Westport Rd
- 53 Morton Ave
