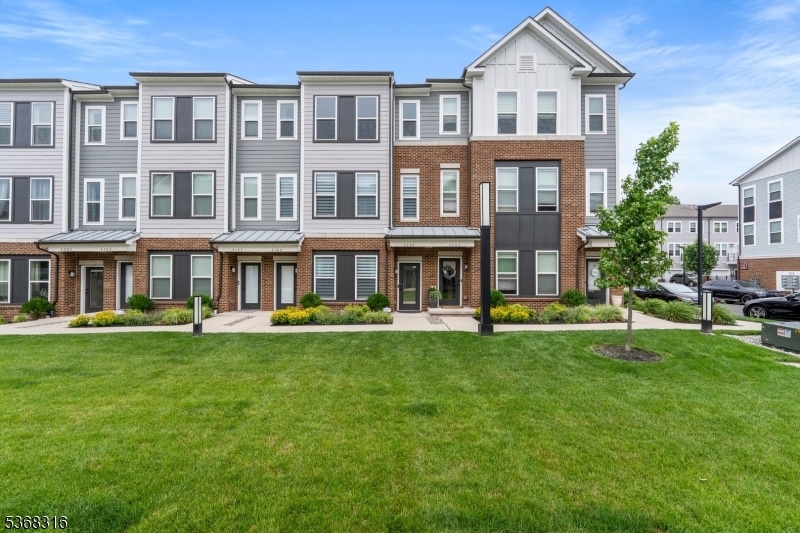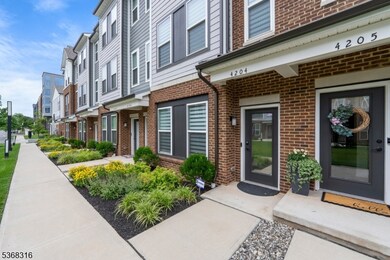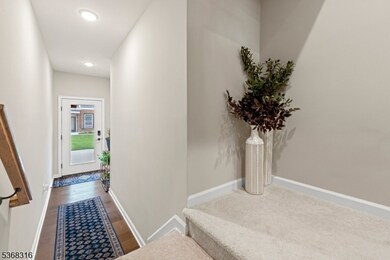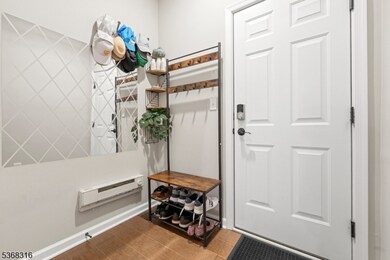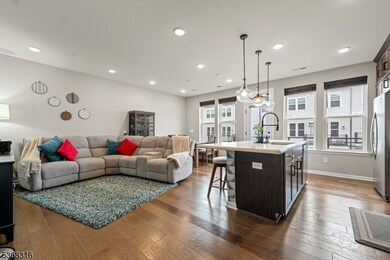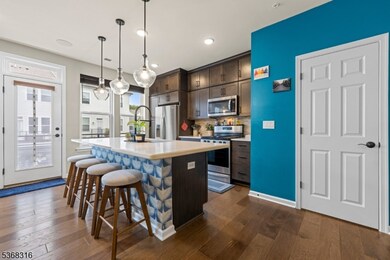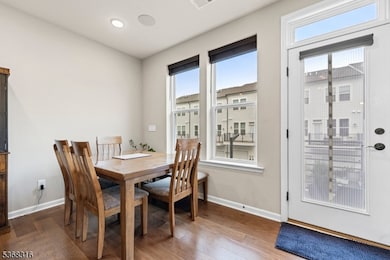Highlights
- 2.35 Acre Lot
- Den
- 1 Car Direct Access Garage
- Wood Flooring
- Formal Dining Room
- Walk-In Closet
About This Home
Available for move-in STARTING Sept 1st. With approx 1654 sq ft, this luxury Union model 2.5 year young townhome offers 3 BR / 2.5 baths, den & open concept layout offering natural sunlight with only the finest of finishes on all levels. commuter's Paradise with NJ TRANSIT TRAIN STATION & Shoppes at Vermella at walking distance! This home offers spacious living room, modern kitchen with custom cabinets, quartz countertop, huge Island, energy efficient SS appliances, half bath & a deck. Third Floor features super spacious master bedroom with large windows, Master closet with custom shelving, master bath with luxury jetted soaking tub, 2nd bed with walk-in closet, bed #3, and a cozy den that can be perfect area for your work from home requirements. The home comes with 1 car garage with Tesla Level 3 EV charger & 1 car in driveway. All life-style amenities including Dog Park Tennis Court, Pickleball court, Fitness Center & Yoga Studio, Multi-sport Simulator & Game Room, Private Business Lounge, Screening Room, Playroom, Demonstration Kitchen, Outdoor Pool & Sundeck, Private BBQ's & Outdoor Dining Areas, Rooftop Deck with Outdoor Seating & Fire Pit, Dog Park, Garage Parking.
Townhouse Details
Home Type
- Townhome
Year Built
- Built in 2022
Parking
- 1 Car Direct Access Garage
- Garage Door Opener
- Private Driveway
Interior Spaces
- Window Treatments
- Entrance Foyer
- Formal Dining Room
- Den
- Utility Room
Kitchen
- Microwave
- Dishwasher
Flooring
- Wood
- Wall to Wall Carpet
Bedrooms and Bathrooms
- 3 Bedrooms
- Primary bedroom located on third floor
- Walk-In Closet
- Powder Room
- Walk-in Shower
Laundry
- Laundry Room
- Dryer
- Washer
Home Security
Outdoor Features
- Patio
Utilities
- Forced Air Heating and Cooling System
- One Cooling System Mounted To A Wall/Window
- Underground Utilities
Listing and Financial Details
- Tenant pays for electric, heat, sewer
- Assessor Parcel Number 2919-00101-0000-00002-0061-C4204
Community Details
Pet Policy
- Pets Allowed
Security
- Fire and Smoke Detector
Recreation
- Tennis Courts
Map
Source: Garden State MLS
MLS Number: 3972393
- 4 Sadie Cir Unit 4205
- 9 Redspire Dr Unit 12
- 2407 Dorchester Rd
- 2429 Vauxhall Rd
- 2253 Vauxhall Rd
- 2217 Vauxhall Rd
- 2480 Dorchester Rd
- 2281 Copper Hill Dr
- 100 Independence Ct
- 1140 Bushnell St
- 1265 Shetland Dr
- 2450 N 3rd St
- 2536 Allen Ave
- 2 Hart Place
- 1080 Gruber Ave
- 2159 Berwyn St
- 301 Tebe Place
- 2112 Gless Ave
- 2148 Balmoral Ave
- 1068 Overlook Terrace
- 2400 Vauxhall Rd
- 1354 Burnet Ave
- 1017 Burnet Ave
- 2109-2109 Morris Ave
- 300 Revere Ave Unit B
- 916 Madison Ave
- 375 Tower St
- 2003 Morris Ave Unit 403
- 2003 Morris Ave Unit 301
- 2003 Morris Ave Unit 208
- 1026 Stuyvesant Ave Unit 403
- 1026 Stuyvesant Ave Unit 302
- 1026 Stuyvesant Ave Unit 407
- 1026 Stuyvesant Ave Unit 402
- 1026 Stuyvesant Ave Unit 307
- 1026 Stuyvesant Ave Unit 305
- 1026 Stuyvesant Ave Unit 303
- 1026 Stuyvesant Ave Unit 304
- 975 Bonnel Ct
- 870 Louisa St
