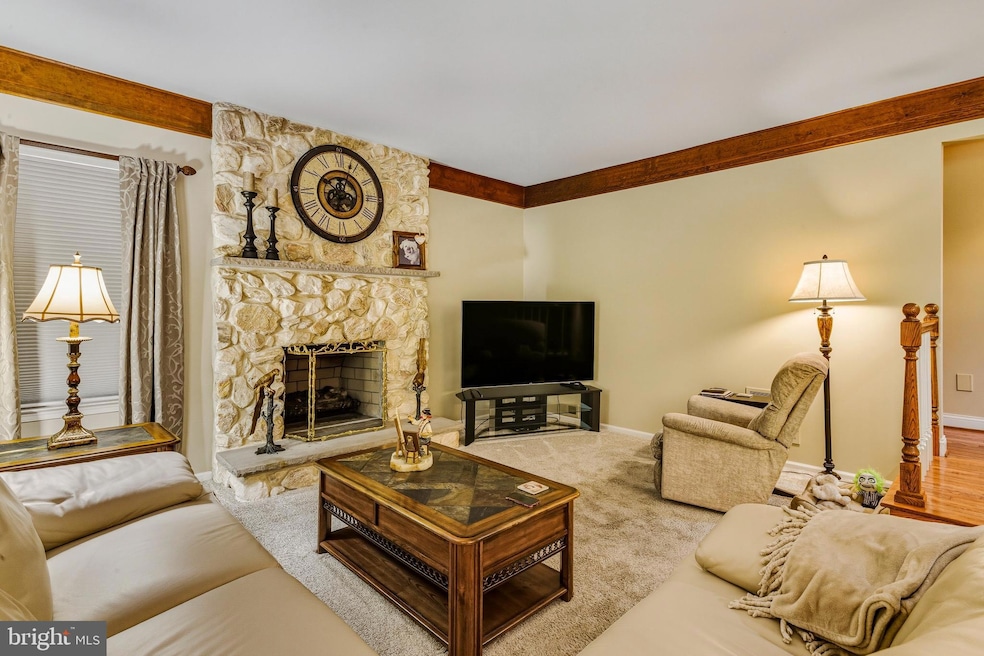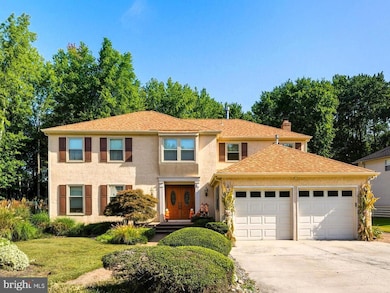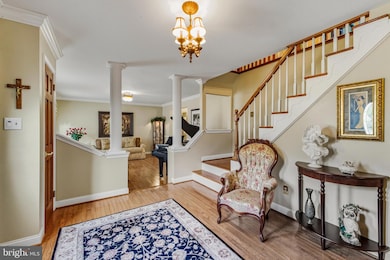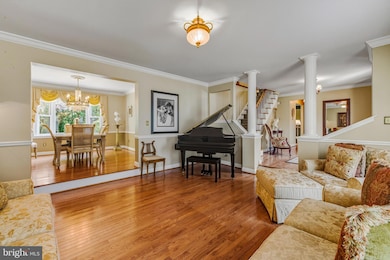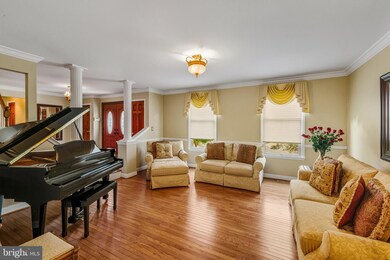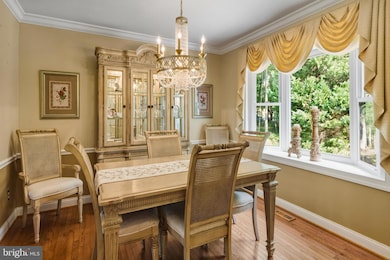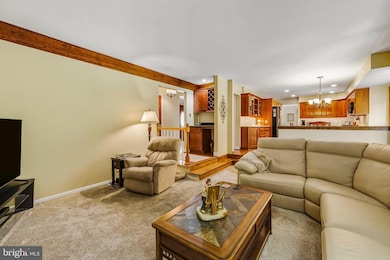4 Saint Emilion Ct West Deptford, NJ 08096
West Deptford Township NeighborhoodEstimated payment $3,847/month
Highlights
- Colonial Architecture
- Cathedral Ceiling
- Hydromassage or Jetted Bathtub
- Wooded Lot
- Wood Flooring
- Attic
About This Home
GORGEOUS Grand Guilford II model, constructed by Paparone, is one of the largest models in the desirable Margaux development within West Deptford Township. A contemporary design, with a stately exterior and grand entrance. Located on a small cul de sac of homes and offers a private back yard with protected woods on the perimeter. Paver courtyard and back patio are perfect for hosting outdoor events with the private, wooded backyard You are greeted with beautiful glass front double door entrance and a spacious foyer with two closets and an elegant staircase. features beautiful hardwood floors throughout, cathedral ceilings, and custom window treatments that add a touch of luxury. The formal living room is accented with crown molding and large windows, while the formal dining room offers a bay window with incredible view of the back yard. Enjoy being the perfect for host as this kitchen was built for company! The chef’s kitchen is equipped with a gas cooktop, double convection oven, new GE refrigerator. There is even a butler's pantry for added storage and convenience in the family room. The gas fireplace is surrounded in white stone and creates a perfect entertaining space from the kitchen. Peaceful warm days are enjoyed in the pine 3 season room updated with new windows and internal blinds, plus an upgraded ceiling fan—creating the perfect space for year-round relaxation and entertaining. The first floor also features a wet bar, central vacuum system, and a convenient mudroom off the garage. The two-car garage is complete with dual openers and pull-down attic steps that lead to ample storage space. Upstairs offers four generously sized bedrooms, all with hardwood floors and custom window treatments. The primary suite serves as a private retreat, featuring French doors, a spacious walk-in closet, and a luxurious en suite bathroom with a porcelain jacuzzi and a custom-designed, jetted standing shower. The hall bath is perfect for the kids, with a dual sink vanity, large linen closet, and a tub. Laundry is conveniently located on the second floor. The home’s exterior is equally impressive, with beautiful pavers, a well-maintained sprinkler system, leaf guards, a shed, and professionally landscaped grounds. The crawl space is waterproofed with a vapor barrier and sump pump, providing added peace of mind. This home seamlessly blends modern amenities with timeless charm—whether you're entertaining or enjoying peaceful solitude, This is the place to call HOME!
Listing Agent
(609) 352-5294 kimberly.mehaffey@foxroach.com BHHS Fox & Roach-Mullica Hill South License #9589016 Listed on: 10/07/2025

Home Details
Home Type
- Single Family
Est. Annual Taxes
- $10,737
Year Built
- Built in 1988
Lot Details
- 0.31 Acre Lot
- Cul-De-Sac
- Sprinkler System
- Wooded Lot
- Backs to Trees or Woods
- Property is in excellent condition
Parking
- 2 Car Attached Garage
- Garage Door Opener
- Driveway
Home Design
- Colonial Architecture
- Frame Construction
- Pitched Roof
Interior Spaces
- 2,744 Sq Ft Home
- Property has 2 Levels
- Wet Bar
- Central Vacuum
- Crown Molding
- Cathedral Ceiling
- Ceiling Fan
- Recessed Lighting
- Replacement Windows
- Window Treatments
- Bay Window
- French Doors
- Sliding Doors
- Family Room Off Kitchen
- Living Room
- Formal Dining Room
- Screened Porch
- Crawl Space
- Attic Fan
- Laundry on upper level
Kitchen
- Eat-In Kitchen
- Built-In Double Oven
- Built-In Range
- Built-In Microwave
- Dishwasher
- Disposal
Flooring
- Wood
- Carpet
- Tile or Brick
Bedrooms and Bathrooms
- 4 Bedrooms
- En-Suite Bathroom
- Walk-In Closet
- Hydromassage or Jetted Bathtub
- Walk-in Shower
Eco-Friendly Details
- ENERGY STAR Qualified Equipment for Heating
Outdoor Features
- Patio
- Shed
Utilities
- Central Heating and Cooling System
- Tankless Water Heater
- Cable TV Available
Community Details
- No Home Owners Association
- Built by Paparone
- Margaux Subdivision
Listing and Financial Details
- Tax Lot 00012
- Assessor Parcel Number 20-00352 13-00012
Map
Home Values in the Area
Average Home Value in this Area
Tax History
| Year | Tax Paid | Tax Assessment Tax Assessment Total Assessment is a certain percentage of the fair market value that is determined by local assessors to be the total taxable value of land and additions on the property. | Land | Improvement |
|---|---|---|---|---|
| 2025 | $10,738 | $307,500 | $69,600 | $237,900 |
| 2024 | $10,600 | $307,500 | $69,600 | $237,900 |
| 2023 | $10,600 | $307,500 | $69,600 | $237,900 |
| 2022 | $10,550 | $307,500 | $69,600 | $237,900 |
| 2021 | $9,859 | $307,500 | $69,600 | $237,900 |
| 2020 | $10,489 | $307,500 | $69,600 | $237,900 |
| 2019 | $10,197 | $307,500 | $69,600 | $237,900 |
| 2018 | $9,920 | $307,500 | $69,600 | $237,900 |
| 2017 | $9,689 | $307,500 | $69,600 | $237,900 |
| 2016 | $9,419 | $307,500 | $69,600 | $237,900 |
| 2015 | $8,973 | $307,500 | $69,600 | $237,900 |
| 2014 | $8,527 | $307,500 | $69,600 | $237,900 |
Property History
| Date | Event | Price | List to Sale | Price per Sq Ft | Prior Sale |
|---|---|---|---|---|---|
| 10/07/2025 10/07/25 | For Sale | $560,000 | +87.3% | $204 / Sq Ft | |
| 08/18/2014 08/18/14 | Sold | $299,000 | -5.7% | $103 / Sq Ft | View Prior Sale |
| 06/30/2014 06/30/14 | Pending | -- | -- | -- | |
| 05/29/2014 05/29/14 | Price Changed | $317,000 | -2.5% | $109 / Sq Ft | |
| 01/14/2014 01/14/14 | For Sale | $325,000 | -- | $112 / Sq Ft |
Purchase History
| Date | Type | Sale Price | Title Company |
|---|---|---|---|
| Deed | $299,000 | New Dawn Title Agency Llc |
Mortgage History
| Date | Status | Loan Amount | Loan Type |
|---|---|---|---|
| Open | $239,200 | New Conventional |
Source: Bright MLS
MLS Number: NJGL2064372
APN: 20-00352-13-00012
- 1810 Fernwood Dr
- 1102 Barnesdale Rd
- 558 Prince St
- 1220 Royal Ln
- 740 Carter Hill Dr
- 344 S Girard St
- 1211 Plantation Dr
- 87 Woodway Dr Unit 87
- 863 Doncaster Dr
- 438 S Columbia St
- 80 Cedarwood Ct Unit 80
- 318 S Columbia St
- 609 Salem Ave
- 64 Tilden Rd
- 340 High St
- 640 Worcester Dr
- 266 Passaic Ave
- 21 S Columbia St
- 125 S Davis St
- 419 Glover St
- 87 Woodway Dr Unit 87
- 431 Myrtle Ave
- 662 Delaware St
- 4000 Forest Creek Ln
- 12 Highbridge Ln Unit I2
- 53 High St Unit 3A
- 53 High St Unit 2A
- 968 Kings Hwy
- 33 High St Unit A
- 551 Naomi Ave
- 124 Brent Ct
- 63 E Barber Ave Unit B
- 262 Crown Point Rd Unit A
- 150 Franklin St
- 87 E Barber Ave
- 88 E Barber Ave Unit 3
- 38 Curtis Ave Unit B
- 54 E Centre St Unit 1
- 518 W Red Bank Ave Unit 2
- 370 Grove Ave
