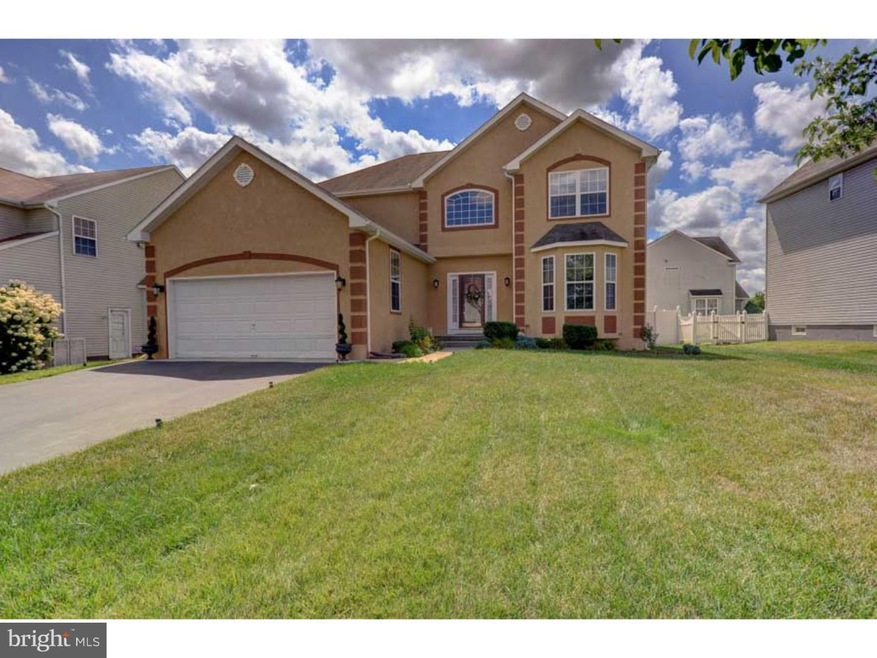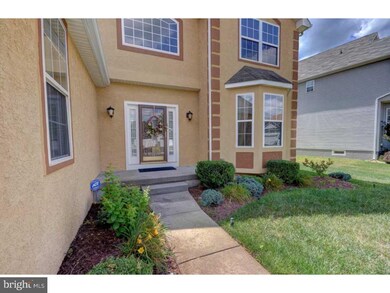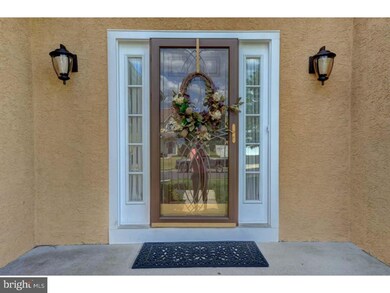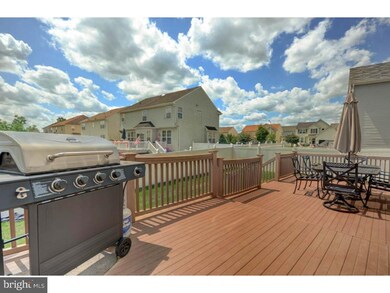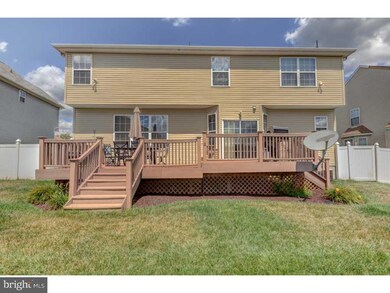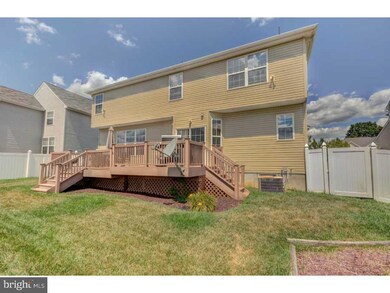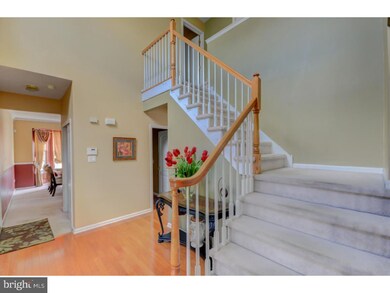
4 Salem Ct Sicklerville, NJ 08081
Winslow Township NeighborhoodHighlights
- Colonial Architecture
- Wood Flooring
- 1 Fireplace
- Deck
- Attic
- No HOA
About This Home
As of March 2020Contemporary stucco Lexington home located on the premier cul-de-sac street, in the desirable Concord Springs community. This one-of a kind design home features four captivating oversized bedrooms, two and a half tastefully designed baths, and a finished basement that can entertain all weekend long. The Impeccable kitchen includes the traditional 42' Maple Cabinets and the stainless steel you would expect in such a distinctive estate style home. Luxurious Family Room hosts an exquisite gas fireplace with custom built mantle and natural sunlight provided by exceptional window placement to catch every ray of light. Every inch of this Flawless estate will captivate you and welcome your family or friends. From the moment you walk in the front door and stand on the Oregon Oak plank hardwood, all the way to sitting on your backyard deck, surrounded by your private vinyl-fenced yard.
Home Details
Home Type
- Single Family
Est. Annual Taxes
- $8,555
Year Built
- Built in 2004
Lot Details
- 7,405 Sq Ft Lot
- Cul-De-Sac
- Open Lot
- Sprinkler System
- Back, Front, and Side Yard
- Property is in good condition
- Property is zoned CM
Parking
- 2 Car Attached Garage
- 3 Open Parking Spaces
- Driveway
Home Design
- Colonial Architecture
- Contemporary Architecture
- Pitched Roof
- Shingle Roof
- Vinyl Siding
- Stucco
Interior Spaces
- 2,494 Sq Ft Home
- Property has 2 Levels
- Ceiling Fan
- 1 Fireplace
- Family Room
- Living Room
- Dining Room
- Basement Fills Entire Space Under The House
- Eat-In Kitchen
- Attic
Flooring
- Wood
- Wall to Wall Carpet
Bedrooms and Bathrooms
- 4 Bedrooms
- En-Suite Primary Bedroom
- En-Suite Bathroom
Laundry
- Laundry Room
- Laundry on main level
Outdoor Features
- Deck
Schools
- Winslow Township Middle School
- Winslow Township High School
Utilities
- Forced Air Heating and Cooling System
- Heating System Uses Gas
- Natural Gas Water Heater
- Cable TV Available
Community Details
- No Home Owners Association
- Concord Springs Subdivision
Listing and Financial Details
- Tax Lot 00024
- Assessor Parcel Number 36-01205 01-00024
Ownership History
Purchase Details
Home Financials for this Owner
Home Financials are based on the most recent Mortgage that was taken out on this home.Purchase Details
Purchase Details
Home Financials for this Owner
Home Financials are based on the most recent Mortgage that was taken out on this home.Purchase Details
Home Financials for this Owner
Home Financials are based on the most recent Mortgage that was taken out on this home.Purchase Details
Home Financials for this Owner
Home Financials are based on the most recent Mortgage that was taken out on this home.Similar Homes in the area
Home Values in the Area
Average Home Value in this Area
Purchase History
| Date | Type | Sale Price | Title Company |
|---|---|---|---|
| Deed | $235,000 | National Title Agency | |
| Sheriffs Deed | -- | None Available | |
| Deed | $248,000 | Connection Title Agency Of N | |
| Bargain Sale Deed | $303,000 | -- | |
| Deed | $283,197 | -- |
Mortgage History
| Date | Status | Loan Amount | Loan Type |
|---|---|---|---|
| Open | $199,208 | FHA | |
| Previous Owner | $248,000 | VA | |
| Previous Owner | $299,443 | FHA | |
| Previous Owner | $290,310 | FHA | |
| Previous Owner | $226,550 | No Value Available |
Property History
| Date | Event | Price | Change | Sq Ft Price |
|---|---|---|---|---|
| 03/10/2020 03/10/20 | Sold | $235,000 | +4.5% | $94 / Sq Ft |
| 12/23/2019 12/23/19 | Pending | -- | -- | -- |
| 12/19/2019 12/19/19 | For Sale | $224,950 | -9.3% | $90 / Sq Ft |
| 04/29/2016 04/29/16 | Sold | $248,000 | -0.8% | $99 / Sq Ft |
| 03/26/2016 03/26/16 | Pending | -- | -- | -- |
| 01/06/2016 01/06/16 | Price Changed | $249,990 | -5.7% | $100 / Sq Ft |
| 07/23/2015 07/23/15 | For Sale | $265,000 | -- | $106 / Sq Ft |
Tax History Compared to Growth
Tax History
| Year | Tax Paid | Tax Assessment Tax Assessment Total Assessment is a certain percentage of the fair market value that is determined by local assessors to be the total taxable value of land and additions on the property. | Land | Improvement |
|---|---|---|---|---|
| 2024 | $9,615 | $253,100 | $55,000 | $198,100 |
| 2023 | $9,615 | $253,100 | $55,000 | $198,100 |
| 2022 | $9,319 | $253,100 | $55,000 | $198,100 |
| 2021 | $9,213 | $253,100 | $55,000 | $198,100 |
| 2020 | $9,132 | $253,100 | $55,000 | $198,100 |
| 2019 | $9,076 | $253,100 | $55,000 | $198,100 |
| 2018 | $8,952 | $253,100 | $55,000 | $198,100 |
| 2017 | $8,793 | $253,100 | $55,000 | $198,100 |
| 2016 | $8,681 | $253,100 | $55,000 | $198,100 |
| 2015 | $8,555 | $253,100 | $55,000 | $198,100 |
| 2014 | $8,365 | $253,100 | $55,000 | $198,100 |
Agents Affiliated with this Home
-

Seller's Agent in 2020
Omar Din
EXP Realty, LLC
(267) 918-0890
18 in this area
293 Total Sales
-

Buyer's Agent in 2020
Bernadette Augello
BHHS Fox & Roach
(609) 929-7500
28 in this area
426 Total Sales
-

Seller's Agent in 2016
Frank Wible
RE/MAX
(856) 745-7700
3 in this area
35 Total Sales
Map
Source: Bright MLS
MLS Number: 1002662936
APN: 36-01205-01-00024
- 24 Brearly Dr
- 27 Chapel Cir
- 6 Read Dr
- 000 Chews Landing Rd
- 0 Chews Landing Rd Unit 1003278015
- 24 Cherry Grove Ln
- 155 Kenwood Dr
- 175 Kenwood Dr
- 22 Old Orchard Dr
- 114 Kenwood Dr
- 182 Kenwood Dr
- 93 Kenwood Dr
- 59 Scenic View Dr
- 16 Scenic View Dr
- 555 Sicklerville Rd
- 547 Chews Landing Rd
- 2120 & 2136 Sicklerville Rd
- 17 Devonshire Ct
- 36 Covington Dr
- 81 Rosalind Cir
