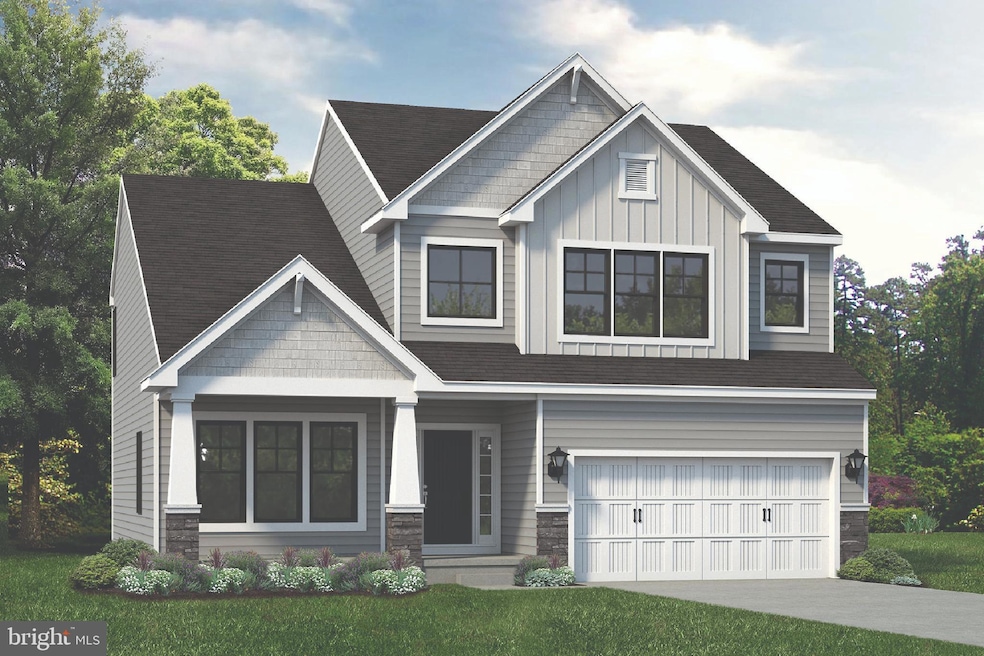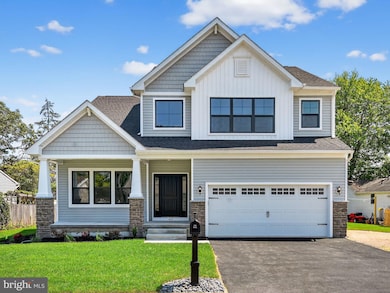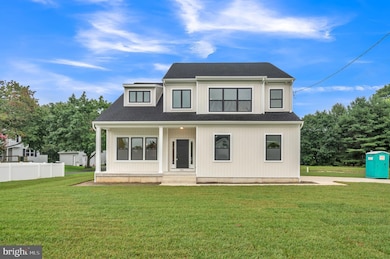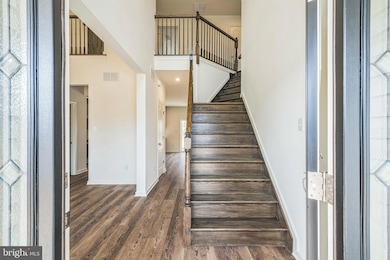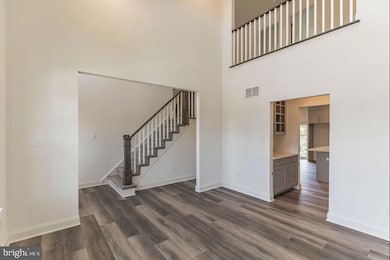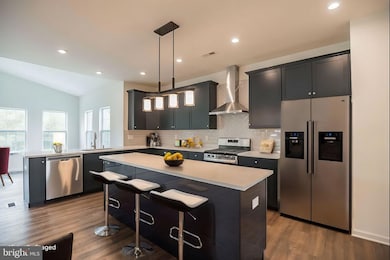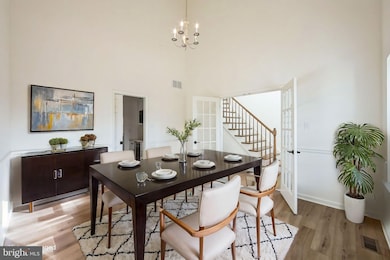4 Sandcastle Dr Ocean View, NJ 08230
Estimated payment $3,847/month
Highlights
- New Construction
- 2 Car Attached Garage
- Programmable Thermostat
- Craftsman Architecture
- Tankless Water Heater
- 90% Forced Air Heating and Cooling System
About This Home
Build Your Dream Home at Sandcastle Estates with Schaeffer Homes! Less than 15 minutes from the beach, Sandcastle Estates offers the perfect setting for your new home.
Home is to be built. Photos and virtual tours show the same base model with optional upgrades. The featured model, The Ravello, spans 2,363+ sq. ft. across two levels and showcases exceptional curb appeal. Inside, you’ll find 4 bedrooms, 2.5 bathrooms, and a 2-car garage. Highlights include: A grand master suite, 2-story formal dining room, and an expansive open kitchen and family room—ideal for gatherings and entertaining. A basement foundation is available as an option.
Pricing Overview
Land Asking Price: $240,000
Home (The Ravello): $301,900
Estimated land development: $150,000*
*Land development costs may be higher or lower. Seller and Builder make no representation of feasibility or final costs. Buyer will have a due diligence period to investigate.
Additional Details:
A basement foundation can be built on this property.
Schaeffer Homes has the exclusive right to build on this homesite and will assist you throughout the due diligence process.
Other Schaeffer floorplans are available to be built here.
An HOA will be established; fees are to be determined.
Note: Home is to be built. Photos and virtual tours show the same base model with optional upgrades.
Listing Agent
(856) 341-6432 josh@schaefferhomes.com Daystar Realty LLC License #RS-0040069 Listed on: 09/18/2025
Home Details
Home Type
- Single Family
Est. Annual Taxes
- $2,500
Year Built
- New Construction
Lot Details
- 1.15 Acre Lot
- Property is in excellent condition
Parking
- 2 Car Attached Garage
- Front Facing Garage
Home Design
- Craftsman Architecture
- Transitional Architecture
- Traditional Architecture
- Permanent Foundation
- Stick Built Home
Interior Spaces
- Property has 2 Levels
- Basement
- Crawl Space
Bedrooms and Bathrooms
- 4 Bedrooms
Schools
- Ocean City High School
Utilities
- 90% Forced Air Heating and Cooling System
- Programmable Thermostat
- Underground Utilities
- 200+ Amp Service
- Tankless Water Heater
- Natural Gas Water Heater
- On Site Septic
Community Details
- Property has a Home Owners Association
- Built by Schaeffer Homes
- Sandcastle Estates Subdivision, Ravello Floorplan
Listing and Financial Details
- Assessor Parcel Number 11-00565 03-00055
Map
Home Values in the Area
Average Home Value in this Area
Property History
| Date | Event | Price | List to Sale | Price per Sq Ft |
|---|---|---|---|---|
| 09/18/2025 09/18/25 | For Sale | $691,900 | -- | $293 / Sq Ft |
Source: Bright MLS
MLS Number: NJCM2005992
- 65 Route 50
- 13 Mooring Cir
- 109 Brigantine Dr
- 404 50th St
- 11 Scott Ln
- 823 Periwinkle Dr Unit 823
- 15 36th St Unit 15
- 3136-38 Haven Ave Unit ID1309026P
- 8 Dolphin Ct
- 1910 Central Ave
- 1527 Bay Ave Unit B
- 1301 Haven Ave
- 1301 West Ave
- 1142 Simpson Ave Unit ID1308992P
- 1140 Simpson Ave Unit ID1309005P
- 1140 Simpson Ave Unit ID1309006P
- 220 86th St Unit 1st Floor
- 1102 Wesley Ave Unit B
- 1059 Asbury Ave
- 934 Haven Ave
