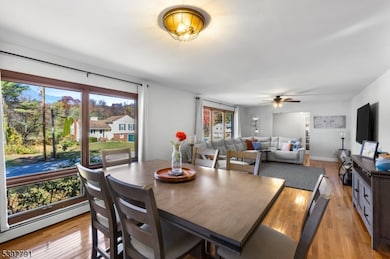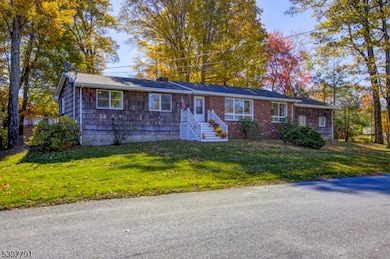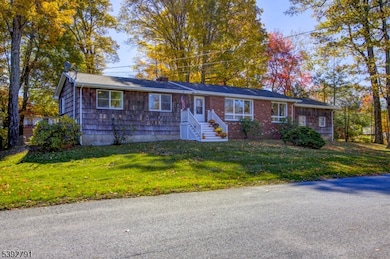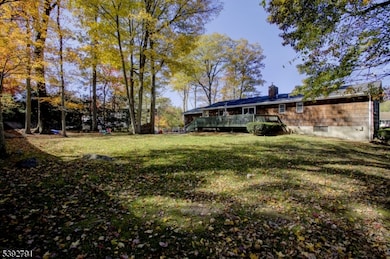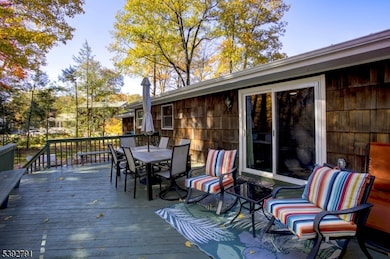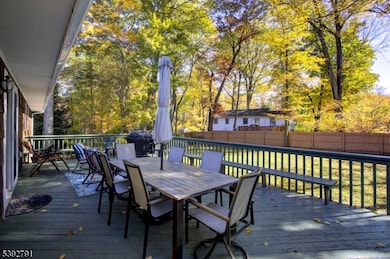4 Saturn Ct Highland Lakes, NJ 07422
Estimated payment $3,699/month
Highlights
- Ranch Style House
- Home Office
- 2 Car Direct Access Garage
- Wood Flooring
- Formal Dining Room
- Living Room
About This Home
This Updated Ranch Home Blends Single Level Living with Modern Design and Comfort. Large Windows, Open Floor Plan and Seemless Flow Between Indoors and Outdoor Space! Everything You Have Wanted is Here and More! New Roof, New Garage Doors, New Central Air Conditioning being IInstalled, Updated Kitchen and Baths, Gleaming Hardwood Floors, Home Office, Great Room, Family Room, Full Basement for Plenty of Storage, Fenced Backyard. Sliding Glass Doors From Family Room to Oversized Party Deck! All This in Vernon with Skiing, Hiking, Lakes, Golf, Wineries and Warwick Dining just Minutes Away! Vacation - All Year Round! Great Location for Quick Access to Everything!
Listing Agent
REALTY EXECUTIVES EXCEPTIONAL Brokerage Phone: 973-903-4114 Listed on: 10/23/2025

Home Details
Home Type
- Single Family
Est. Annual Taxes
- $8,165
Year Built
- Built in 1974 | Remodeled
Lot Details
- 0.46 Acre Lot
- Fenced
- Level Lot
HOA Fees
- $120 Monthly HOA Fees
Parking
- 2 Car Direct Access Garage
Home Design
- Ranch Style House
- Brick Exterior Construction
- Composition Shingle Roof
Interior Spaces
- 1,782 Sq Ft Home
- Entrance Foyer
- Family Room with Fireplace
- Living Room
- Formal Dining Room
- Home Office
- Wood Flooring
Kitchen
- Electric Oven or Range
- Dishwasher
Bedrooms and Bathrooms
- 3 Bedrooms
- En-Suite Primary Bedroom
- 2 Full Bathrooms
Laundry
- Dryer
- Washer
Basement
- Basement Fills Entire Space Under The House
- Partial Basement
Home Security
- Carbon Monoxide Detectors
- Fire and Smoke Detector
Schools
- Vernon Elementary And Middle School
- Vernon High School
Utilities
- Zoned Heating and Cooling System
- Heating System Uses Oil Above Ground
- Standard Electricity
- Well
- Water Softener Leased
- Septic System
Community Details
- Association fees include maintenance-common area
Listing and Financial Details
- Assessor Parcel Number 2822-00492-0000-00046-0000-
Map
Home Values in the Area
Average Home Value in this Area
Tax History
| Year | Tax Paid | Tax Assessment Tax Assessment Total Assessment is a certain percentage of the fair market value that is determined by local assessors to be the total taxable value of land and additions on the property. | Land | Improvement |
|---|---|---|---|---|
| 2025 | $8,165 | $397,300 | $199,600 | $197,700 |
| 2024 | $8,456 | $334,500 | $154,600 | $179,900 |
| 2023 | $8,456 | $326,100 | $149,600 | $176,500 |
| 2022 | $8,285 | $293,900 | $124,600 | $169,300 |
| 2021 | $7,854 | $249,900 | $97,300 | $152,600 |
| 2020 | $7,684 | $245,500 | $92,300 | $153,200 |
| 2019 | $7,499 | $266,100 | $109,000 | $157,100 |
| 2018 | $7,166 | $266,100 | $109,000 | $157,100 |
| 2017 | $6,974 | $266,100 | $109,000 | $157,100 |
| 2016 | $6,964 | $266,100 | $109,000 | $157,100 |
| 2015 | $6,940 | $266,100 | $109,000 | $157,100 |
| 2014 | $7,004 | $266,100 | $109,000 | $157,100 |
Property History
| Date | Event | Price | List to Sale | Price per Sq Ft |
|---|---|---|---|---|
| 10/23/2025 10/23/25 | For Sale | $550,000 | -- | $309 / Sq Ft |
Purchase History
| Date | Type | Sale Price | Title Company |
|---|---|---|---|
| Bargain Sale Deed | $355,000 | Fidelity Natl Title Ins Co |
Mortgage History
| Date | Status | Loan Amount | Loan Type |
|---|---|---|---|
| Open | $354,900 | Purchase Money Mortgage |
Source: Garden State MLS
MLS Number: 3994081
APN: 22-00200-20-00009
- 2115 Lakeside Dr W
- 204 Wawayanda Rd
- 2102 Lakeside Dr W
- 2100 Lakeside Dr W
- 150 Highland Lakes Rd
- 203 Wiscasset Rd
- 222 Acabonack Rd
- 543 Terrace Dr
- 204 Winetka Rd
- 14 Higgins Dr
- 214 Mohican Rd
- 532 Terrace Dr
- 245 Wiscasset Rd
- 250 Waconia Rd
- 247 Wiscasset Rd
- 209 Alturas Rd
- 2 Higgins Dr
- 111 Hillside Rd
- 639 Canistear Rd
- 2006 Lakeside Dr W
- 215 Annisquam Rd
- 120 Island Rd
- 164 Coon Den Rd
- 155 Breakneck Rd Unit Basement Apartment
- 2 Winter Park Dr Unit 2
- 4 Keystone Ct
- 1 Big Sky Dr Unit 7
- 1 Big Sky Dr Unit 6
- 200 New Jersey 94 Unit 239
- 1 Telemark Dr Unit 7
- 1 Gray Rock Dr Unit 5
- 2 Pico Ct
- 6 Brandywine Ct Unit 4
- 5 Sugar Loaf Ct Unit 7
- 7 Theta Dr
- 2 Stowe Ct Unit 1
- 20 Augusta Dr Unit 3
- 8 Acapulco Princess Unit 2
- 2 Falkenstein Dr Unit 6
- 2 Falkenstein Dr Unit 4

