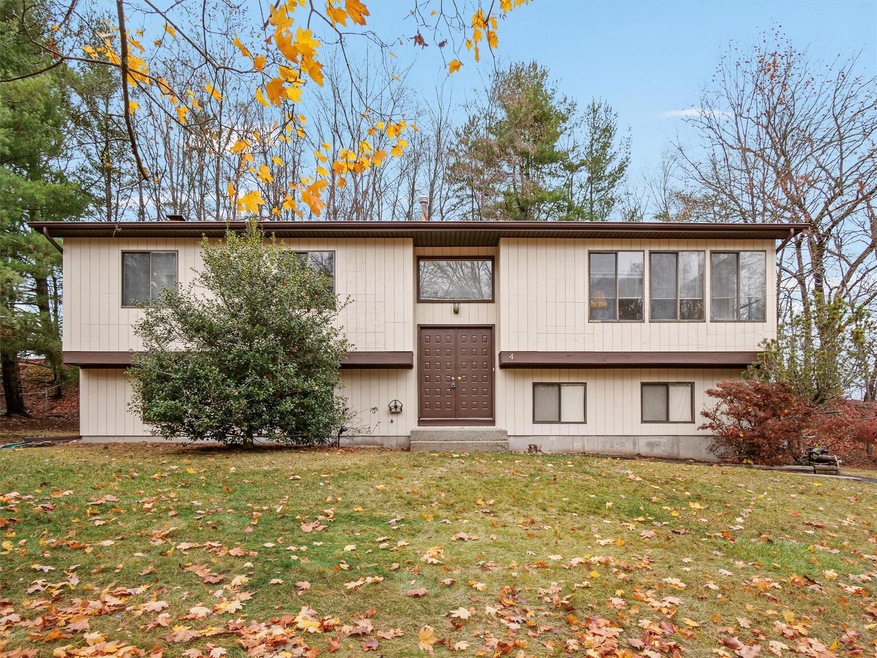
4 Saymor Dr Bardonia, NY 10954
Highlights
- Cathedral Ceiling
- Wood Flooring
- Formal Dining Room
- Bardonia Elementary School Rated A-
- Main Floor Bedroom
- Eat-In Galley Kitchen
About This Home
As of February 2025Welcome to this spacious bi-level home, nestled on a quiet street in one of Bardonia's most desirable neighborhoods. This charming residence is being introduced to the market for the very first time and has been lovingly maintained in its original condition, allowing you to move in and envision your remodeling plans over time. Filled with natural light from an abundance of windows, the living room features impressive cathedral ceilings that create an inviting atmosphere. With 4 bedrooms and 3 full bathrooms, this home offers generous living space, including hardwood floors throughout the upper level. The large eat-in kitchen boasts sliders that lead to a private deck, perfect for outdoor entertaining. Set on a picturesque 1-acre property, you'll enjoy a sprawling lawn and a tree-lined property line that enhances the serene, park-like setting. The lower level includes the 4th bedroom with a walk-in closet, a cozy family room, a laundry room, and an additional full bathroom. Plus, the spacious 2-car garage provides ample storage for your vehicles and belongings. All of this is conveniently located within close proximity to Bardonia Elementary School and Clarkstown South High School. Don’t miss your chance to make this lovely home your own!
Last Agent to Sell the Property
Howard Hanna Rand Realty Brokerage Phone: 845-634-4202 License #40DE0944707 Listed on: 11/24/2024

Home Details
Home Type
- Single Family
Est. Annual Taxes
- $15,104
Year Built
- Built in 1982
Lot Details
- 1 Acre Lot
- South Facing Home
Parking
- 2 Car Garage
Home Design
- Wood Siding
- T111 Siding
Interior Spaces
- 1,948 Sq Ft Home
- 2-Story Property
- Cathedral Ceiling
- Ceiling Fan
- Entrance Foyer
- Formal Dining Room
- Storage
Kitchen
- Eat-In Galley Kitchen
- Gas Oven
- Dishwasher
Flooring
- Wood
- Laminate
Bedrooms and Bathrooms
- 4 Bedrooms
- Main Floor Bedroom
- En-Suite Primary Bedroom
- Walk-In Closet
- 3 Full Bathrooms
Laundry
- Laundry Room
- Dryer
- Washer
Schools
- Bardonia Elementary School
- Felix Festa Achievement Middle Sch
- Clarkstown South Senior High School
Utilities
- Central Air
- Baseboard Heating
- Underground Utilities
- Phone Available
- Cable TV Available
Listing and Financial Details
- Assessor Parcel Number 392089-058-015-0001-065-000-0000
Ownership History
Purchase Details
Home Financials for this Owner
Home Financials are based on the most recent Mortgage that was taken out on this home.Similar Homes in the area
Home Values in the Area
Average Home Value in this Area
Purchase History
| Date | Type | Sale Price | Title Company |
|---|---|---|---|
| Administrators Deed | $696,195 | Resolution Title |
Mortgage History
| Date | Status | Loan Amount | Loan Type |
|---|---|---|---|
| Closed | $556,956 | New Conventional |
Property History
| Date | Event | Price | Change | Sq Ft Price |
|---|---|---|---|---|
| 02/05/2025 02/05/25 | Sold | $696,195 | +2.4% | $357 / Sq Ft |
| 12/16/2024 12/16/24 | Pending | -- | -- | -- |
| 11/24/2024 11/24/24 | For Sale | $680,000 | -- | $349 / Sq Ft |
Tax History Compared to Growth
Tax History
| Year | Tax Paid | Tax Assessment Tax Assessment Total Assessment is a certain percentage of the fair market value that is determined by local assessors to be the total taxable value of land and additions on the property. | Land | Improvement |
|---|---|---|---|---|
| 2023 | $16,510 | $135,300 | $50,000 | $85,300 |
| 2022 | $12,661 | $135,300 | $50,000 | $85,300 |
| 2021 | $12,661 | $135,300 | $50,000 | $85,300 |
| 2020 | $12,705 | $135,300 | $50,000 | $85,300 |
| 2019 | $12,148 | $135,300 | $50,000 | $85,300 |
| 2018 | $12,148 | $135,300 | $50,000 | $85,300 |
| 2017 | $11,849 | $135,300 | $50,000 | $85,300 |
| 2016 | $11,572 | $135,300 | $50,000 | $85,300 |
| 2015 | -- | $135,300 | $50,000 | $85,300 |
| 2014 | -- | $135,300 | $50,000 | $85,300 |
Agents Affiliated with this Home
-

Seller's Agent in 2025
Linda De Filippo
Howard Hanna Rand Realty
(845) 825-7373
20 in this area
212 Total Sales
-

Buyer's Agent in 2025
Kenneth Sincerbox
J Realty Group
(845) 649-7545
2 in this area
9 Total Sales
-

Buyer Co-Listing Agent in 2025
Vijith Jose
J Realty Group
(646) 530-1040
5 in this area
199 Total Sales
Map
Source: OneKey® MLS
MLS Number: 800337
APN: 392089-058-015-0001-065-000-0000
- 65 Inwood Dr
- 128 Renee Ln
- 5 Catalpa Ct
- 22 Demarest Mill Rd
- 9 Village Green Unit C4
- 86 Demarest Ave Unit 1
- 82 Demarest Ave Unit 15
- 184 Ludvigh Rd
- 53 Millspaugh Ln
- 321 Arlington Ct
- 38 Avner Ln
- 43 Dustman Ln
- 23 White Oak Ln
- 17 Old Mill Rd
- 135 W Nyack Rd Unit 63
- 608 W Nyack Rd
- 51 Strawtown Rd
- 18 Scotty Ln
- 1 Deforest Ct
- 8 Rockford Dr
