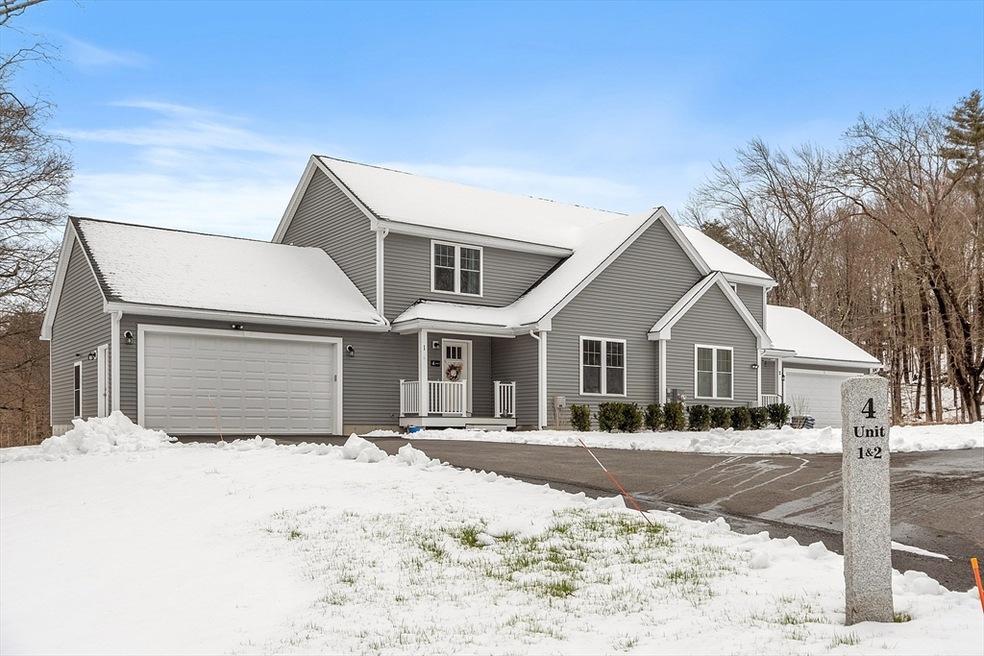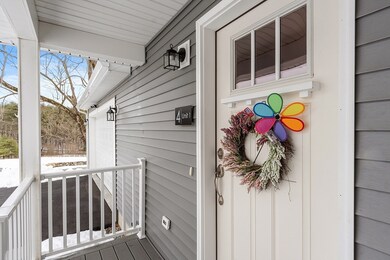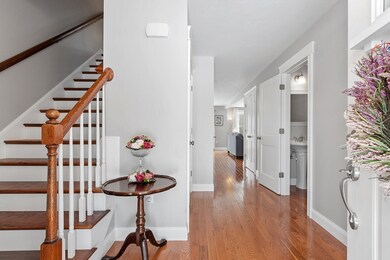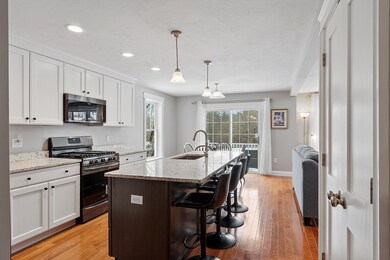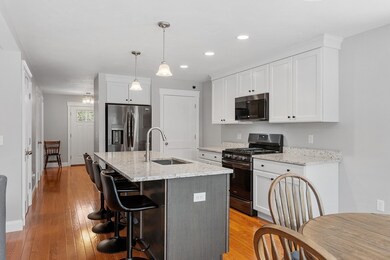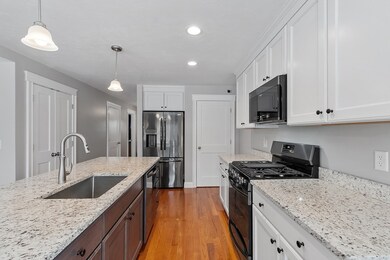
4 Scotch Pine Farm Way Unit 1 Pepperell, MA 01463
Highlights
- Golf Course Community
- Open Floorplan
- Wood Flooring
- Community Stables
- Deck
- Main Floor Primary Bedroom
About This Home
As of May 2024Don't pass up the chance to own a slice of Tranquility at the Village at Scotch Pine Farm. This 3 bedroom condo is poised to welcome you home! With a fantastic layout and an Open-Plan design on the First Floor, it's perfect for hosting gatherings. The kitchen features a Central Island, Stainless Steel Appliances, Hardwood flooring throughout, and a Pantry with convenient access to the washer and dryer. Step out from the Dining Area onto the Rear Deck through sliders, and cozy up in the Living Room by the Fireplace on chilly evenings. 1/2 bath and a FIRST-FLOOR Bedroom with an ensuite walk-in shower complete the main level. Upstairs, you'll find 2 more Spacious bedrooms and a Guest Bathroom. The unfinished walk-out basement offers potential for additional living space, and a 2 car garage rounds out this home. This property is a true gem for those seeking first-floor living with room to spare.
Townhouse Details
Home Type
- Townhome
Est. Annual Taxes
- $7,506
Year Built
- Built in 2021
Lot Details
- Near Conservation Area
- End Unit
HOA Fees
- $450 Monthly HOA Fees
Parking
- 2 Car Attached Garage
- Open Parking
- Off-Street Parking
Home Design
- Frame Construction
- Shingle Roof
Interior Spaces
- 1,861 Sq Ft Home
- 2-Story Property
- Open Floorplan
- Recessed Lighting
- Decorative Lighting
- Sliding Doors
- Entrance Foyer
- Living Room with Fireplace
- Basement
- Exterior Basement Entry
Kitchen
- Range
- Microwave
- Plumbed For Ice Maker
- Dishwasher
- Stainless Steel Appliances
- Solid Surface Countertops
Flooring
- Wood
- Wall to Wall Carpet
- Ceramic Tile
Bedrooms and Bathrooms
- 3 Bedrooms
- Primary Bedroom on Main
- Walk-In Closet
- Dual Vanity Sinks in Primary Bathroom
- Pedestal Sink
- Bathtub with Shower
- Separate Shower
Laundry
- Laundry on main level
- Washer and Electric Dryer Hookup
Schools
- Varnum Brook Elementary School
- Nissitissit Middle School
- Nmrhs High School
Utilities
- Forced Air Heating and Cooling System
- 2 Cooling Zones
- 2 Heating Zones
- Heating System Uses Natural Gas
- Heating System Uses Propane
- 200+ Amp Service
- Private Sewer
Additional Features
- Deck
- Property is near schools
Listing and Financial Details
- Assessor Parcel Number 5126370
Community Details
Overview
- Association fees include insurance, ground maintenance, snow removal
- 8 Units
- Village At Scotch Pine Farm Community
Amenities
- Shops
Recreation
- Golf Course Community
- Park
- Community Stables
- Jogging Path
- Bike Trail
Pet Policy
- Call for details about the types of pets allowed
Ownership History
Purchase Details
Similar Homes in Pepperell, MA
Home Values in the Area
Average Home Value in this Area
Purchase History
| Date | Type | Sale Price | Title Company |
|---|---|---|---|
| Quit Claim Deed | -- | None Available | |
| Quit Claim Deed | -- | None Available |
Mortgage History
| Date | Status | Loan Amount | Loan Type |
|---|---|---|---|
| Open | $562,050 | Purchase Money Mortgage | |
| Closed | $562,050 | Purchase Money Mortgage |
Property History
| Date | Event | Price | Change | Sq Ft Price |
|---|---|---|---|---|
| 05/24/2024 05/24/24 | Sold | $624,500 | 0.0% | $336 / Sq Ft |
| 04/22/2024 04/22/24 | Pending | -- | -- | -- |
| 04/18/2024 04/18/24 | For Sale | $624,500 | +13.6% | $336 / Sq Ft |
| 08/30/2022 08/30/22 | Sold | $549,900 | 0.0% | $295 / Sq Ft |
| 12/02/2021 12/02/21 | Pending | -- | -- | -- |
| 09/24/2021 09/24/21 | For Sale | $549,900 | -- | $295 / Sq Ft |
Tax History Compared to Growth
Tax History
| Year | Tax Paid | Tax Assessment Tax Assessment Total Assessment is a certain percentage of the fair market value that is determined by local assessors to be the total taxable value of land and additions on the property. | Land | Improvement |
|---|---|---|---|---|
| 2025 | $8,187 | $559,600 | $0 | $559,600 |
| 2024 | $7,506 | $523,100 | $0 | $523,100 |
| 2023 | $2,786 | $184,000 | $0 | $184,000 |
Agents Affiliated with this Home
-

Seller's Agent in 2024
Sadie Guichard
EXIT Assurance Realty
(978) 302-3729
3 in this area
60 Total Sales
-

Buyer's Agent in 2024
Chelsea Eaton
Lamacchia Realty, Inc.
(978) 250-1900
3 in this area
92 Total Sales
-

Seller's Agent in 2022
Faun MacDonald
Keller Williams Realty-Merrimack
(978) 758-1884
19 in this area
41 Total Sales
-
K
Seller Co-Listing Agent in 2022
Kimberley Pino
Century 21 North East
Map
Source: MLS Property Information Network (MLS PIN)
MLS Number: 73220972
APN: PEPP M:0034 B:0035 L:00071
- 35 Mount Lebanon St
- 6 Mason St Unit 59
- 75 South Rd
- 69 South Rd
- 92 Townsend St
- 4 Townsend St
- 50 Main St Unit 101
- 50 Main St Unit 302
- 12 Cross St
- 23 Heald St
- 573 Longley Rd
- 27 Prospect St
- 19 Tucker Ave
- 20 Sand Hill Rd
- 20 A Legacy Ln Unit 20A
- 20 B Legacy Ln
- 24 Tucker St Unit A
- 43 Park St
- 29 B Legacy Ln Unit 29B
- 38A Legacy Ln
