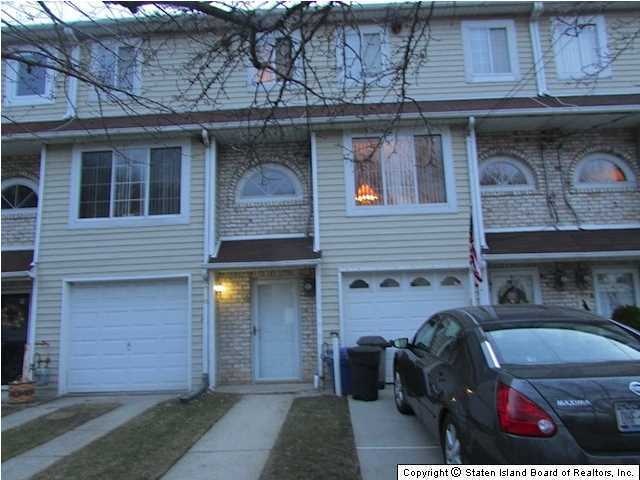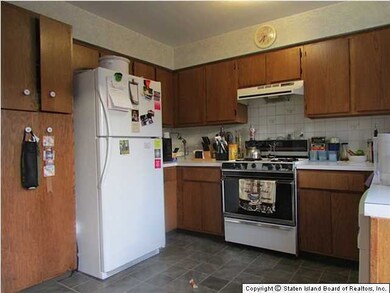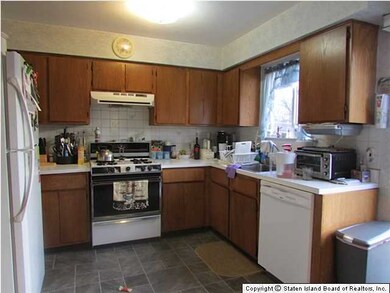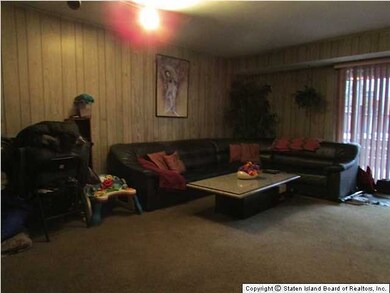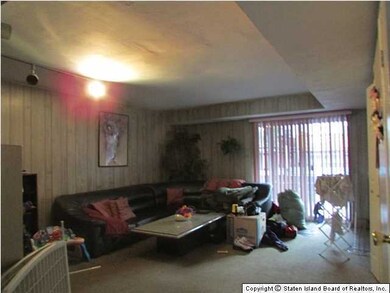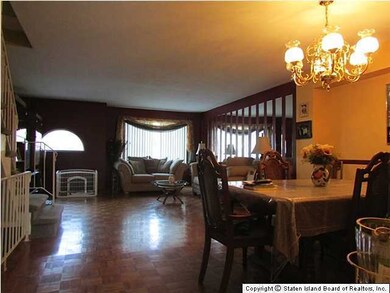
4 Seguine Place Staten Island, NY 10312
Annadale NeighborhoodHighlights
- Above Ground Pool
- Deck
- Forced Air Heating System
- P.S. 55 The Henry M. Boehm School Rated A-
- Eat-In Kitchen
- Open Floorplan
About This Home
As of February 2025EXTRA LARGE, BRIGHT & SUNNY, 18 FOOT WIDE TOWN HOME IN ANNADALE. THE HOME FEATURES LARGE ENTRY FOYER AND FAMILY ROOM W/ SLIDING GLASS DOORS TO THE POOL AREA/DECK. THE SECOND FLOOR CONSISTS OF AN EIK WITH SGD TO DECK WITH ROOM FOR LARGE DINING TABLE. EXTRA LARGE DINING ROOM/LIVING ROOM COMBO. THIRD LEVEL CONSISTS OF A MASTER BEDROOM W/ VAULTED CEILING, 2 ADDITIONAL BEDROOMS AND A LARGE FULL BATHROOM. FURNACE IS 2 YRS OLD. ROOF REPLACED TEN YEARS AGO. LOTS OF CLOSETS. Level 1: LARGE FOYER AND FAMILY ROOM WITH LAUNDRY AREA Level 2: EIK, LIVING ROOM, DINING ROOM, 1/2 BATH Level 3: MASTER BEDROOM, 2 BEDROOMS, LARGE FULL BATH ATTIC-STORAGE
Last Agent to Sell the Property
Barbara Jones
Hometime Estates LLC License #10401254874 Listed on: 10/02/2014
Home Details
Home Type
- Single Family
Est. Annual Taxes
- $4,300
Year Built
- Built in 1986
Lot Details
- 1,755 Sq Ft Lot
- Lot Dimensions are 18x97.5
- Fenced
- Back and Front Yard
- Property is zoned R3-2
HOA Fees
- $100 Monthly HOA Fees
Home Design
- Vinyl Siding
Interior Spaces
- 1,854 Sq Ft Home
- Open Floorplan
Kitchen
- Eat-In Kitchen
- Dishwasher
Bedrooms and Bathrooms
- 3 Bedrooms
- Primary Bathroom is a Full Bathroom
Parking
- Garage
- On-Street Parking
- Off-Street Parking
Outdoor Features
- Above Ground Pool
- Deck
Utilities
- Forced Air Heating System
- Heating System Uses Natural Gas
- 220 Volts
Community Details
- Association fees include snow removal, sewer
Listing and Financial Details
- Legal Lot and Block 0079 / 06205
- Assessor Parcel Number 06205-0079
Ownership History
Purchase Details
Home Financials for this Owner
Home Financials are based on the most recent Mortgage that was taken out on this home.Purchase Details
Home Financials for this Owner
Home Financials are based on the most recent Mortgage that was taken out on this home.Purchase Details
Home Financials for this Owner
Home Financials are based on the most recent Mortgage that was taken out on this home.Similar Homes in Staten Island, NY
Home Values in the Area
Average Home Value in this Area
Purchase History
| Date | Type | Sale Price | Title Company |
|---|---|---|---|
| Bargain Sale Deed | $683,000 | Fidelity National Title | |
| Bargain Sale Deed | $379,000 | -- | |
| Interfamily Deed Transfer | -- | Chicago Title Insurance Co |
Mortgage History
| Date | Status | Loan Amount | Loan Type |
|---|---|---|---|
| Open | $389,000 | New Conventional | |
| Previous Owner | $210,000 | New Conventional | |
| Previous Owner | $259,000 | New Conventional | |
| Previous Owner | $36,143 | New Conventional | |
| Previous Owner | $6,472 | New Conventional |
Property History
| Date | Event | Price | Change | Sq Ft Price |
|---|---|---|---|---|
| 02/03/2025 02/03/25 | Sold | $683,000 | -2.3% | $368 / Sq Ft |
| 11/13/2024 11/13/24 | Pending | -- | -- | -- |
| 10/25/2024 10/25/24 | For Sale | $699,000 | 0.0% | $377 / Sq Ft |
| 10/25/2024 10/25/24 | Off Market | $699,000 | -- | -- |
| 10/24/2024 10/24/24 | For Sale | $699,000 | +84.4% | $377 / Sq Ft |
| 06/01/2015 06/01/15 | Sold | $379,000 | 0.0% | $204 / Sq Ft |
| 03/05/2015 03/05/15 | Pending | -- | -- | -- |
| 10/02/2014 10/02/14 | For Sale | $379,000 | -- | $204 / Sq Ft |
Tax History Compared to Growth
Tax History
| Year | Tax Paid | Tax Assessment Tax Assessment Total Assessment is a certain percentage of the fair market value that is determined by local assessors to be the total taxable value of land and additions on the property. | Land | Improvement |
|---|---|---|---|---|
| 2025 | $6,337 | $33,120 | $6,542 | $26,578 |
| 2024 | $6,337 | $31,620 | $6,466 | $25,154 |
| 2023 | $6,045 | $29,765 | $5,236 | $24,529 |
| 2022 | $5,606 | $32,760 | $6,480 | $26,280 |
| 2021 | $5,864 | $31,800 | $6,480 | $25,320 |
| 2020 | $5,898 | $30,180 | $6,480 | $23,700 |
| 2019 | $5,500 | $30,060 | $6,480 | $23,580 |
| 2018 | $5,056 | $24,804 | $6,230 | $18,574 |
| 2017 | $4,770 | $23,400 | $6,480 | $16,920 |
| 2016 | $4,332 | $23,220 | $6,480 | $16,740 |
| 2015 | $4,311 | $24,840 | $5,760 | $19,080 |
| 2014 | $4,311 | $24,052 | $5,577 | $18,475 |
Agents Affiliated with this Home
-
Lina Li

Seller's Agent in 2025
Lina Li
New Group Realty Inc
(646) 339-8854
1 in this area
8 Total Sales
-
B
Seller's Agent in 2015
Barbara Jones
Hometime Estates LLC
-
Erika Bacchio

Buyer's Agent in 2015
Erika Bacchio
Neuhaus Realty, Inc.
(917) 559-8321
3 Total Sales
Map
Source: Staten Island Multiple Listing Service
MLS Number: 1091795
APN: 06205-0079
- 11 Seguine Place
- 22 May Place
- 0 Eagan Ave
- 229 Mosely Ave
- 31 Fingal St
- 9 Eagan Ave
- 184 Barclay Ave
- 104 Sneden Ave
- 68-70 Edwin St
- 95 Lorraine Ave
- 15 Bovanizer St
- 76 Lorraine Ave
- 4665 Amboy Rd
- 49 Bamberger Ln
- 82 Woods of Arden Rd
- 79 Jeanette Ave
- 47 Village Ln Unit B
- 4969 Amboy Rd
- 174 Tallman St
- 24 Eylandt St
