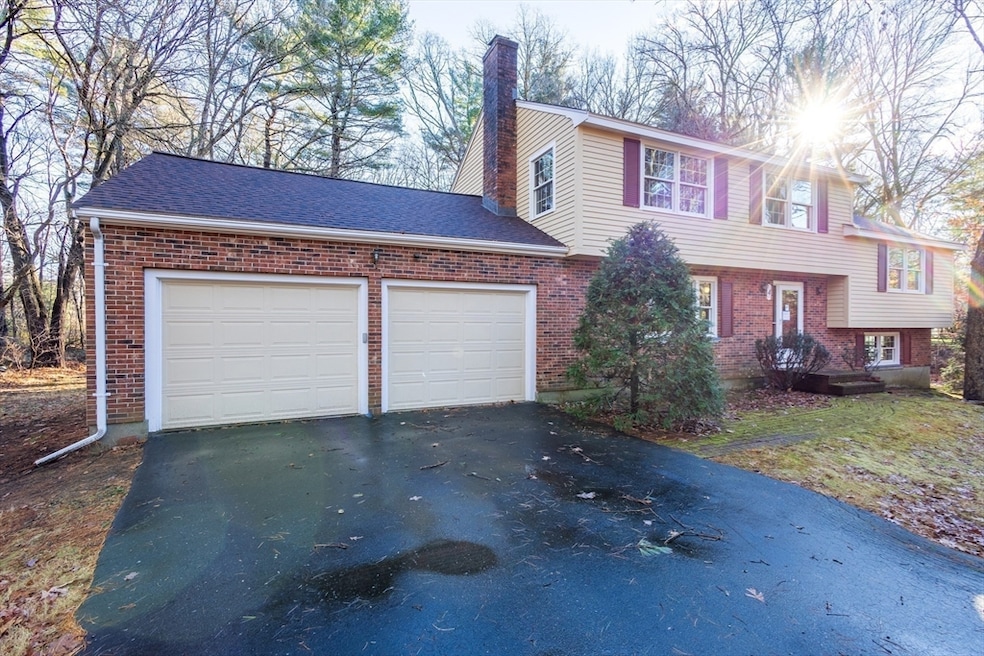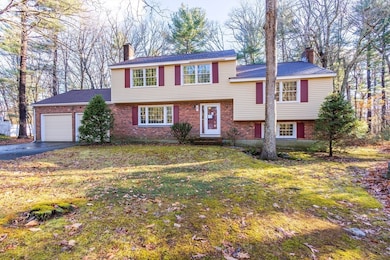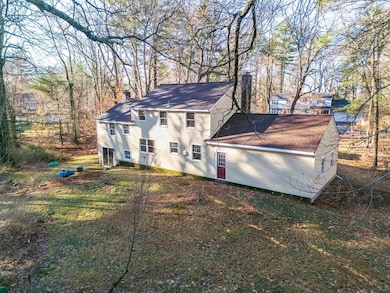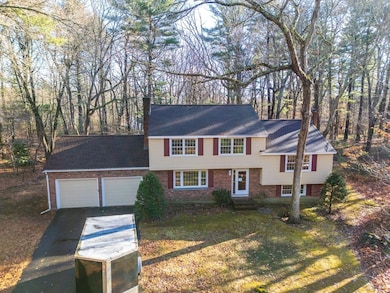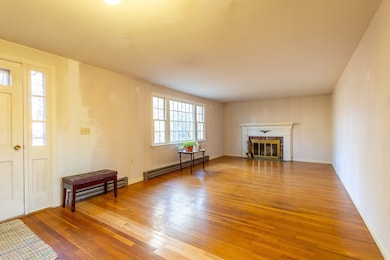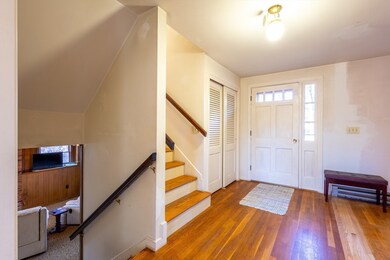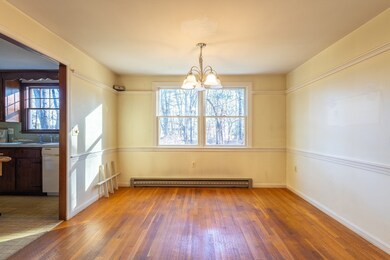
4 Seneca St Norfolk, MA 02056
Highlights
- Medical Services
- Colonial Architecture
- Family Room with Fireplace
- Freeman-Kennedy School Rated A-
- Property is near public transit
- Wood Flooring
About This Home
As of April 2025Home for 50+ years to present owners. Set back in desirable Noon Hill neighborhood on Medfield line. Rarely found 5 bedroom home!Exterior recently painted and many interior rooms painted also. Priced for buyer looking to update and accept 'as is'. NEW ROOF 2023, New Anderson windows 2005. Title V failed and buyer's responsibility.Hardwood floors throughout!!! Some interior paint ,refinish hwd and upgrades will make this a true investment in NOON HILL !!!Open House SATURDAY-March 1 from 11:30-1pm.
Last Agent to Sell the Property
Irene Levesque
First New England Realty Group Listed on: 12/10/2024
Last Buyer's Agent
Janet Veino
Coldwell Banker Realty - Concord

Home Details
Home Type
- Single Family
Est. Annual Taxes
- $7,218
Year Built
- Built in 1969
Lot Details
- 0.99 Acre Lot
- Property is zoned sf
Parking
- 2 Car Attached Garage
- Garage Door Opener
- Driveway
- Open Parking
- Off-Street Parking
Home Design
- Colonial Architecture
- Split Level Home
- Frame Construction
- Shingle Roof
- Concrete Perimeter Foundation
Interior Spaces
- 2,300 Sq Ft Home
- Insulated Windows
- Bay Window
- Picture Window
- Window Screens
- Family Room with Fireplace
- 2 Fireplaces
- Living Room with Fireplace
- Storm Doors
- Electric Dryer Hookup
Kitchen
- Range
- Dishwasher
Flooring
- Wood
- Wall to Wall Carpet
- Vinyl
Bedrooms and Bathrooms
- 5 Bedrooms
- Primary bedroom located on second floor
Partially Finished Basement
- Walk-Out Basement
- Laundry in Basement
- Crawl Space
Outdoor Features
- Patio
- Outdoor Storage
- Rain Gutters
Location
- Property is near public transit
Schools
- Kp Middle School
- King Phillip High School
Utilities
- No Cooling
- Electric Baseboard Heater
- 200+ Amp Service
- Private Water Source
- Electric Water Heater
- Sewer Inspection Required for Sale
Listing and Financial Details
- Legal Lot and Block 31 / 55
- Assessor Parcel Number 152638
Community Details
Overview
- No Home Owners Association
- Noon Hill Subdivision
Amenities
- Medical Services
Recreation
- Jogging Path
Ownership History
Purchase Details
Purchase Details
Similar Homes in Norfolk, MA
Home Values in the Area
Average Home Value in this Area
Purchase History
| Date | Type | Sale Price | Title Company |
|---|---|---|---|
| Deed | -- | -- | |
| Deed | -- | -- | |
| Deed | $52,000 | -- |
Mortgage History
| Date | Status | Loan Amount | Loan Type |
|---|---|---|---|
| Open | $200,000 | Stand Alone Refi Refinance Of Original Loan |
Property History
| Date | Event | Price | Change | Sq Ft Price |
|---|---|---|---|---|
| 04/15/2025 04/15/25 | Sold | $690,000 | -5.5% | $300 / Sq Ft |
| 03/07/2025 03/07/25 | Pending | -- | -- | -- |
| 02/13/2025 02/13/25 | For Sale | $729,900 | 0.0% | $317 / Sq Ft |
| 02/07/2025 02/07/25 | Pending | -- | -- | -- |
| 02/01/2025 02/01/25 | For Sale | $729,900 | 0.0% | $317 / Sq Ft |
| 01/15/2025 01/15/25 | Pending | -- | -- | -- |
| 12/10/2024 12/10/24 | For Sale | $729,900 | -- | $317 / Sq Ft |
Tax History Compared to Growth
Tax History
| Year | Tax Paid | Tax Assessment Tax Assessment Total Assessment is a certain percentage of the fair market value that is determined by local assessors to be the total taxable value of land and additions on the property. | Land | Improvement |
|---|---|---|---|---|
| 2025 | $7,404 | $463,600 | $201,100 | $262,500 |
| 2024 | $7,218 | $463,600 | $201,100 | $262,500 |
| 2023 | $7,608 | $463,600 | $201,100 | $262,500 |
| 2022 | $7,347 | $403,700 | $189,400 | $214,300 |
| 2021 | $7,507 | $417,300 | $195,500 | $221,800 |
| 2020 | $7,993 | $428,800 | $196,400 | $232,400 |
| 2019 | $7,526 | $411,500 | $196,400 | $215,100 |
| 2018 | $7,185 | $385,900 | $205,400 | $180,500 |
| 2017 | $7,078 | $388,500 | $205,400 | $183,100 |
| 2016 | $7,111 | $393,300 | $211,100 | $182,200 |
| 2015 | $6,822 | $386,300 | $201,600 | $184,700 |
| 2014 | $6,779 | $388,900 | $201,600 | $187,300 |
Agents Affiliated with this Home
-
I
Seller's Agent in 2025
Irene Levesque
First New England Realty Group
-
J
Buyer's Agent in 2025
Janet Veino
Coldwell Banker Realty - Concord
Map
Source: MLS Property Information Network (MLS PIN)
MLS Number: 73318990
APN: NORF-000017-000055-000031
- 1 Pueblo Rd
- 33 Whichita Rd
- 14 Willow Place
- 13 Stop River Rd
- The Georgetown Grand R Plan at Lakeland Hills
- The Georgetown Grand L Plan at Lakeland Hills
- The Georgetown L Plan at Lakeland Hills
- The Georgetown R Plan at Lakeland Hills
- 53 Thomas Mann Cir Unit 31
- 55 Thomas Mann Cir Unit 32
- 54 Thomas Mann Unit Lot 42
- 42 Thomas Mann Unit 39
- 43 Thomas Mann Cir Unit Lot 26
- 37 Thomas Mann Cir Unit 23
- 8 Ferndale Ave
- 31 Wildwood Rd Unit 31
- 114 Causeway St
- 26 Rocky Ln
- 3 Apple Rock Rd
- 533 Lincoln Rd
