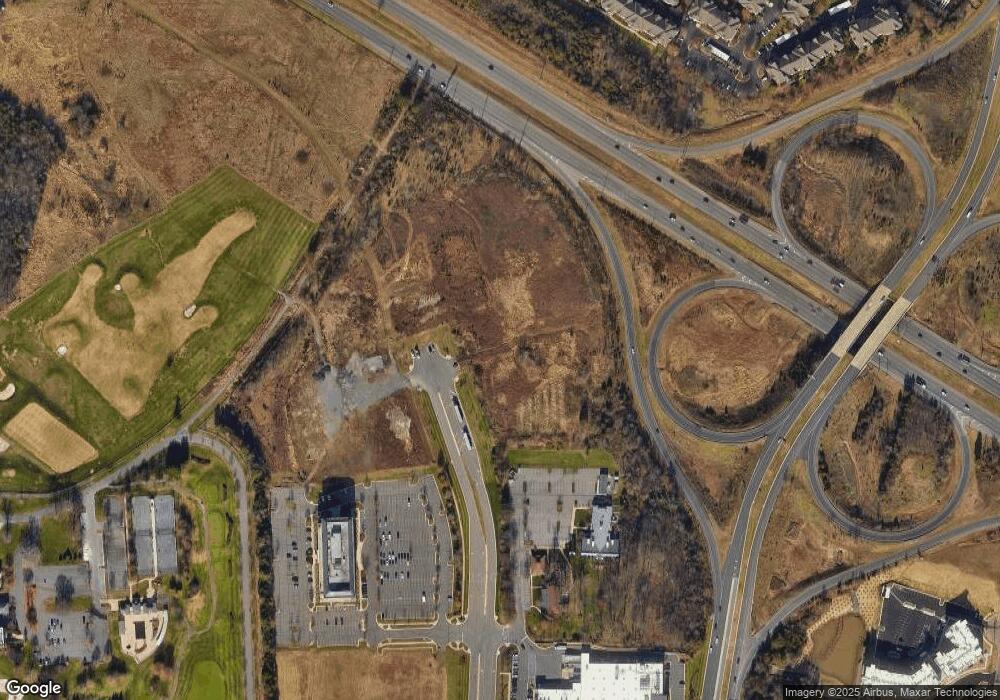4 Sepia Square Unit H Belmont, VA 20147
3
Beds
3
Baths
2,401
Sq Ft
--
Built
About This Home
This home is located at 4 Sepia Square Unit H, Belmont, VA 20147. 4 Sepia Square Unit H is a home located in Loudoun County with nearby schools including Newton-Lee Elementary School, Belmont Ridge Middle, and Riverside High.
Create a Home Valuation Report for This Property
The Home Valuation Report is an in-depth analysis detailing your home's value as well as a comparison with similar homes in the area
Home Values in the Area
Average Home Value in this Area
Tax History Compared to Growth
Map
Nearby Homes
- 19752 Misty Moss Square
- 19748 Misty Moss Square Unit 1
- 19750 Misty Moss Square Unit 1
- 19750 Misty Moss Square
- Katharine Plan at Belmont Park - Landmark
- Hepburn Plan at Belmont Park - Landmark
- Monroe Plan at Belmont Park - Landmark
- Harding Plan at Belmont Park - Townhomes at Belmont Park
- Belle Plan at Belmont Park - Townhomes at Belmont Park
- Potomac Plan at Belmont Park - Townhomes at Belmont Park
- 19748 Misty Moss Square
- 19754 Misty Moss Square Unit A
- 5 Sepia Square Unit KA
- 5 Sepia Square Unit HE
- 5 Sepia Square Unit MO
- 6 Sepia Square Unit KA
- 2 Sepia Square Unit MO
- 4 Sepia Square Unit HE
- 19719 Misty Moss Square
- 19717 Misty Moss Square
- 6 Sepia Square Unit K
- 2 Sepia Square Unit M
- 2 Sepia Square
- 19774 Sepia Square Unit 37883379
- 19774 Sepia Square Unit 37883375
- 19774 Sepia Square Unit 37883372
- 19774 Sepia Square Unit 37072939
- 19774 Sepia Square Unit 37072940
- 19774 Sepia Square Unit 37072941
- 19774 Sepia Square Unit 37072942
- 19774 Sepia Square Unit 36435788
- To Be Determined
- 19754 Misty Moss Square
- 43600 Russell Branch Pkwy
- 19775 Belmont Executive Plaza Unit 5
- 19775 Belmont Executive Plaza Unit 4
- 19775 Belmont Executive Plaza Unit 3
- 19775 Belmont Executive Plaza Unit 2
- 19775 Belmont Executive Plaza Unit 1
- 19775 Belmont Executive Plaza
