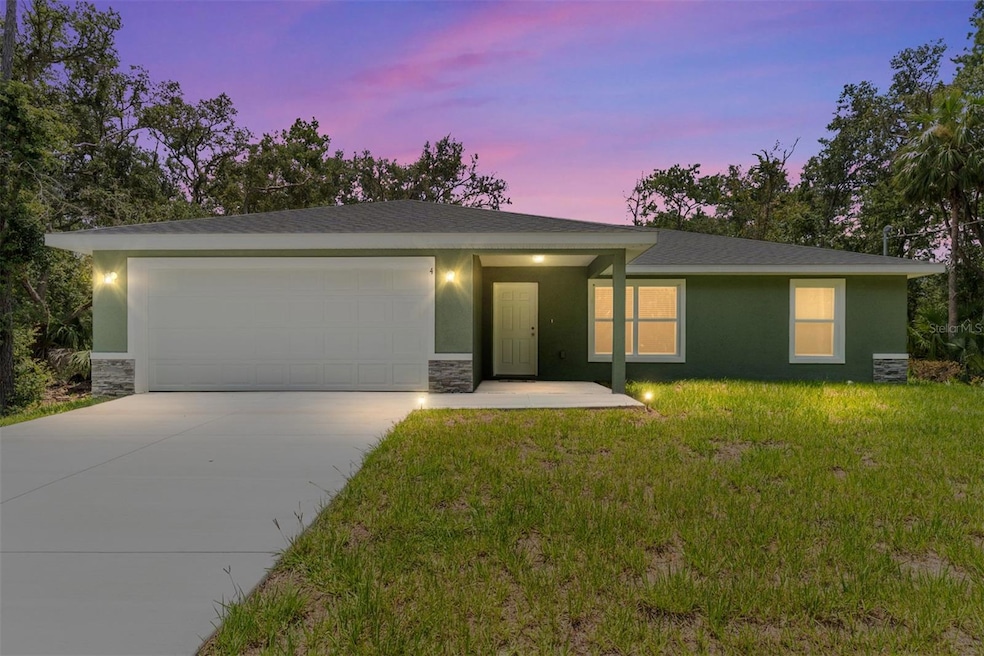
4 Sequoia Dr Ocklawaha, FL 32179
Estimated payment $1,359/month
Highlights
- New Construction
- Claw Foot Tub
- No HOA
- Open Floorplan
- Granite Countertops
- 2 Car Attached Garage
About This Home
One or more photo(s) has been virtually staged. Beautiful and popular 3/2/2 in Ocklawaha! Come live in the country but have all the dining and shopping opportunities in nearby The Villages, Summerfield and Ocala. Enter into an open floor plan home with gorgeous Luxury Vinyl Plank flooring except in Bedrooms where nicer carpet and padding greets your feet. The kitchen & Bathrooms feature White Wood soft close Cabinets & Granite counters tops. Your new kitchen has a large pantry, recessed lighting, & Stainless-Steel Range, Dishwasher, Microwave & Refrigerator. Open the doors in dining area to a spacious backyard. The laundry room is inside and room for storage. You will love the many small ponds and lakes, the Ocklawaha River and quick drive to Lake Weir. The Primary bedroom is roomy enough for a King- Sized bed and walk in closet for your many clothes. The Primary bathroom has double sinks, along with wood soft close cabinets & a walk in shower. The laundry room is INSIDE with room for shelving and the 2-car garage has an automated garage opener. You will love the many small ponds and lakes, the Ocklawaha River and quick drive to Lake Weir. Have fun at nearby Gator Joe's and Eaton's Beach
Listing Agent
FITZPATRICK REAL ESTATE GROUP Brokerage Phone: 352-361-3800 License #3081825 Listed on: 07/31/2025
Home Details
Home Type
- Single Family
Est. Annual Taxes
- $122
Year Built
- Built in 2025 | New Construction
Lot Details
- 10,019 Sq Ft Lot
- Lot Dimensions are 80x125
- North Facing Home
- Property is zoned R1
Parking
- 2 Car Attached Garage
Home Design
- Slab Foundation
- Shingle Roof
- Block Exterior
- Stucco
Interior Spaces
- 1,304 Sq Ft Home
- Open Floorplan
- Ceiling Fan
- Blinds
- Sliding Doors
- Living Room
- Laundry Room
Kitchen
- Range
- Recirculated Exhaust Fan
- Microwave
- Ice Maker
- Dishwasher
- Granite Countertops
- Solid Wood Cabinet
Flooring
- Carpet
- Luxury Vinyl Tile
Bedrooms and Bathrooms
- 3 Bedrooms
- Split Bedroom Floorplan
- En-Suite Bathroom
- 2 Full Bathrooms
- Claw Foot Tub
- Shower Only
Schools
- Stanton-Weirsdale Elem. Elementary School
- Liberty Middle School
- Lake Weir High School
Utilities
- Central Air
- Heating Available
- Vented Exhaust Fan
- Thermostat
- Well
- Electric Water Heater
- Septic Tank
Community Details
- No Home Owners Association
- Silver Spgs Shores Un 44 Subdivision
Listing and Financial Details
- Visit Down Payment Resource Website
- Legal Lot and Block 10 / 1559
- Assessor Parcel Number 9044-1559-10
Map
Home Values in the Area
Average Home Value in this Area
Property History
| Date | Event | Price | Change | Sq Ft Price |
|---|---|---|---|---|
| 08/11/2025 08/11/25 | Price Changed | $248,000 | -0.4% | $190 / Sq Ft |
| 07/31/2025 07/31/25 | For Sale | $249,000 | -- | $191 / Sq Ft |
Similar Homes in Ocklawaha, FL
Source: Stellar MLS
MLS Number: OM706670
- Und Undetermined
- 378 Sequoia Dr
- TBD Sequioa Drive Course
- 468 Sequoia Dr
- 0 Sequoia Drive Trail
- 0 Sequoia Drive Ct Unit MFRO6335968
- 0 Sequoia Dr Trace
- 17 Sequoia Dr Trace
- TBD Sequoia Dr Unit Lot 16
- 0 Sequoia Dr Unit MFRG5100152
- TBD Sequoia Loop Dr
- 0 Sequoia Dr Unit MFROM705464
- 0 Sequoia Dr Unit MFRS5129413
- 0 Sequoia Dr Unit MFROM682182
- Lot 15 Sequoia Lp Track
- 16535 SE 100 St
- 00 Sequoia Dr
- 47 Sequoia Loop Dr
- TBD Sequoia Drive Radial
- 17936 SE 95th Street Rd
- 1 Fisher Terrace Trace Unit 202
- 1 Fisher Terrace Trace Unit 102
- 1 Fisher Terrace Trace Unit 101
- 19325 SE 92nd St
- 18384 SE 54th St
- 30 Maple Course
- 91 Maple Dr
- 73 Maple Dr
- 6 Maple Course
- 254 Malauka Run
- 9 Malauka Loop Ln
- 14393 SE 144th Ave
- 460 Locust Rd
- 51 Locust Course
- 11790 E Highway 25
- 21 Locust Dr
- 11649 E Highway 25 Unit 2
- 18579 SE 26th St
- 212 Locust Pass Ln
- 109 Emerald Rd






