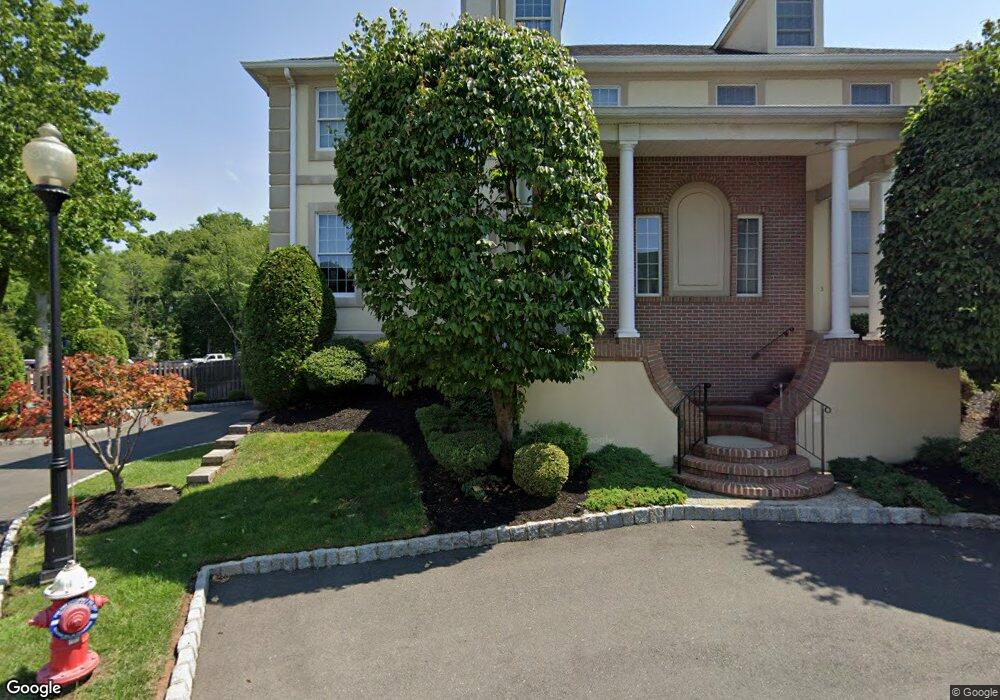Estimated Value: $826,000 - $848,000
3
Beds
3
Baths
2,453
Sq Ft
$339/Sq Ft
Est. Value
About This Home
This home is located at 4 Sevell Cir, Clark, NJ 07066 and is currently estimated at $832,789, approximately $339 per square foot. 4 Sevell Cir is a home located in Union County with nearby schools including Frank K. Hehnly Elementary School, Carl H. Kumpf Middle School, and Arthur L. Johnson High School.
Ownership History
Date
Name
Owned For
Owner Type
Purchase Details
Closed on
Dec 21, 2023
Sold by
Meslow Elizabeth
Bought by
Waldron Frederick
Current Estimated Value
Purchase Details
Closed on
Feb 24, 2001
Sold by
Schlegel William M and Schlegel Elaine Mccann
Bought by
Meslow Ronald E and Meslow Elizabeth
Purchase Details
Closed on
Aug 23, 1996
Sold by
Clark Towne Associates Llc
Bought by
Schlegel William M and Schlegel Elaine Mccann
Home Financials for this Owner
Home Financials are based on the most recent Mortgage that was taken out on this home.
Original Mortgage
$150,000
Interest Rate
7.73%
Create a Home Valuation Report for This Property
The Home Valuation Report is an in-depth analysis detailing your home's value as well as a comparison with similar homes in the area
Home Values in the Area
Average Home Value in this Area
Purchase History
| Date | Buyer | Sale Price | Title Company |
|---|---|---|---|
| Waldron Frederick | $645,000 | Foundation Title | |
| Meslow Ronald E | $395,000 | Chicago Title Insurance Co | |
| Schlegel William M | $259,900 | -- |
Source: Public Records
Mortgage History
| Date | Status | Borrower | Loan Amount |
|---|---|---|---|
| Previous Owner | Schlegel William M | $150,000 |
Source: Public Records
Tax History Compared to Growth
Tax History
| Year | Tax Paid | Tax Assessment Tax Assessment Total Assessment is a certain percentage of the fair market value that is determined by local assessors to be the total taxable value of land and additions on the property. | Land | Improvement |
|---|---|---|---|---|
| 2024 | $12,198 | $559,300 | $180,000 | $379,300 |
| 2023 | $12,198 | $559,300 | $180,000 | $379,300 |
| 2022 | $11,846 | $559,300 | $180,000 | $379,300 |
| 2021 | $13,077 | $147,100 | $35,000 | $112,100 |
| 2020 | $12,864 | $147,100 | $35,000 | $112,100 |
| 2019 | $12,734 | $147,100 | $35,000 | $112,100 |
| 2018 | $12,581 | $147,100 | $35,000 | $112,100 |
| 2017 | $12,380 | $147,100 | $35,000 | $112,100 |
| 2016 | $11,924 | $147,100 | $35,000 | $112,100 |
| 2015 | $11,803 | $147,100 | $35,000 | $112,100 |
| 2014 | $11,555 | $147,100 | $35,000 | $112,100 |
Source: Public Records
Map
Nearby Homes
- 54 White Place
- 675 Raritan Rd Unit 11
- 675 Raritan Rd
- 81 White Place
- 92 Hall Dr
- 74 Hall Dr
- 39 Mildred Terrace
- 18 Yarmouth Ct
- 4 Winters Ct Unit 4
- 44 Maddaket Ct
- 44 Maddaket Ct
- 22 Harwich Ct
- 7 Tisbury Ct Unit 7
- 7 Tisbury Village
- 5 Acken Dr
- 32 Meadow Rd
- 11 Garside Place
- 71 Skyline Dr
- 23 Briarwood Path
- 843 Lake Ave
