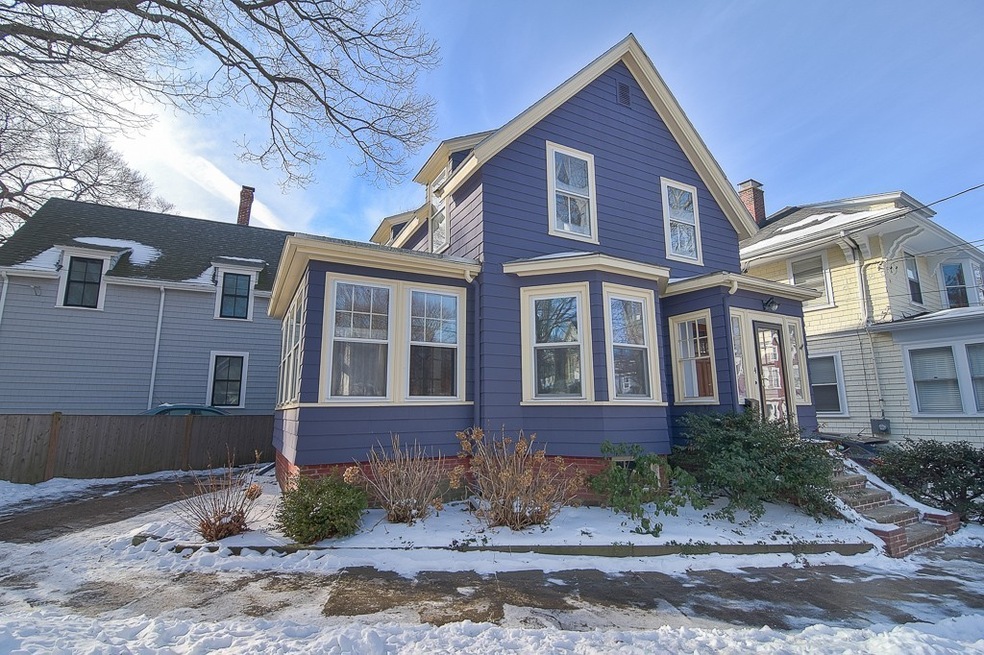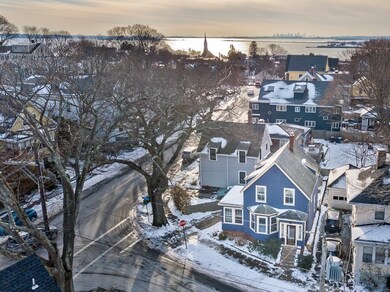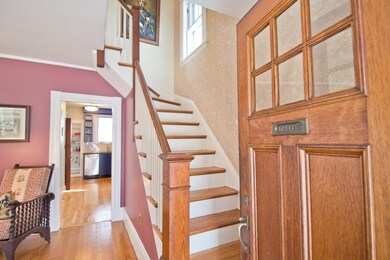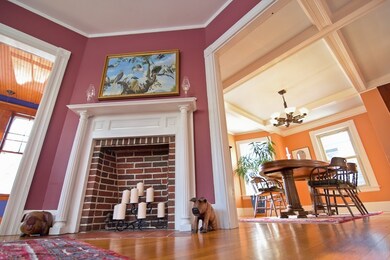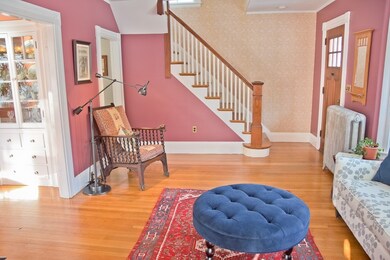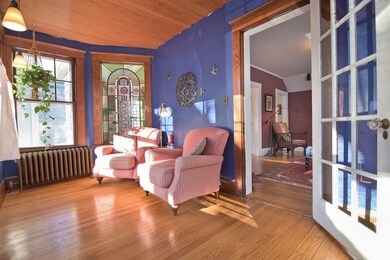
4 Sheridan Rd Swampscott, MA 01907
Highlights
- Wood Flooring
- Patio
- 3-minute walk to Private Raymond L. Howland Park
- Swampscott High School Rated A-
- Heating System Uses Steam
About This Home
As of April 2022Welcome to paradise and one of the most desired locations on the North Shore. This move-in ready home in the heart of Swampscott's Olmsted District is rich with historical details and tasteful modern upgrades. Just steps from the beach, you can enjoy days of sun and sand before a sunset meal overlooking the water at one of the town's great restaurants. Your new home is also a short walk to the commuter rail, farmers market, library, schools, shopping, parks and more. Upon entry you are greeted with gleaming hardwood floors, decorative fire place and large dining room with coffered ceiling, picture rails, and charming built-in cabinet. The toasty sun-room provides flexibility for an office, reading nook or play room. The fully applianced kitchen has access to the patio space that is perfect for grilling and a table and chairs. Upstairs has 2 large bedrooms and a bonus room connected to the remodeled full bath. The cherry on top is the clean basement perfect for a workshop and storage.
Home Details
Home Type
- Single Family
Est. Annual Taxes
- $6,491
Year Built
- Built in 1910
Kitchen
- Range
- Dishwasher
Flooring
- Wood
- Tile
Laundry
- Dryer
- Washer
Utilities
- Window Unit Cooling System
- Heating System Uses Steam
- Heating System Uses Gas
- Water Holding Tank
Additional Features
- Patio
- Property is zoned A-2
- Basement
Listing and Financial Details
- Assessor Parcel Number M:0002 B:0016 L:0
Ownership History
Purchase Details
Home Financials for this Owner
Home Financials are based on the most recent Mortgage that was taken out on this home.Purchase Details
Home Financials for this Owner
Home Financials are based on the most recent Mortgage that was taken out on this home.Similar Home in the area
Home Values in the Area
Average Home Value in this Area
Purchase History
| Date | Type | Sale Price | Title Company |
|---|---|---|---|
| Not Resolvable | $430,000 | -- | |
| Deed | -- | -- | |
| Deed | -- | -- |
Mortgage History
| Date | Status | Loan Amount | Loan Type |
|---|---|---|---|
| Open | $551,000 | Purchase Money Mortgage | |
| Closed | $333,921 | Stand Alone Refi Refinance Of Original Loan | |
| Closed | $344,000 | New Conventional | |
| Previous Owner | $183,125 | No Value Available | |
| Previous Owner | $220,000 | No Value Available |
Property History
| Date | Event | Price | Change | Sq Ft Price |
|---|---|---|---|---|
| 04/28/2022 04/28/22 | Sold | $607,500 | +10.7% | $521 / Sq Ft |
| 03/29/2022 03/29/22 | Pending | -- | -- | -- |
| 03/22/2022 03/22/22 | For Sale | $549,000 | +27.7% | $470 / Sq Ft |
| 02/16/2018 02/16/18 | Sold | $430,000 | +7.8% | $368 / Sq Ft |
| 01/16/2018 01/16/18 | Pending | -- | -- | -- |
| 01/09/2018 01/09/18 | For Sale | $399,000 | -- | $342 / Sq Ft |
Tax History Compared to Growth
Tax History
| Year | Tax Paid | Tax Assessment Tax Assessment Total Assessment is a certain percentage of the fair market value that is determined by local assessors to be the total taxable value of land and additions on the property. | Land | Improvement |
|---|---|---|---|---|
| 2025 | $6,491 | $565,900 | $262,400 | $303,500 |
| 2024 | $6,328 | $550,700 | $249,600 | $301,100 |
| 2023 | $5,908 | $503,200 | $224,000 | $279,200 |
| 2022 | $5,034 | $392,400 | $192,000 | $200,400 |
| 2021 | $5,176 | $375,100 | $179,200 | $195,900 |
| 2020 | $5,049 | $353,100 | $160,000 | $193,100 |
| 2019 | $5,124 | $337,100 | $144,000 | $193,100 |
| 2018 | $4,950 | $309,400 | $131,200 | $178,200 |
| 2017 | $4,994 | $286,200 | $122,900 | $163,300 |
| 2016 | $4,960 | $286,200 | $122,900 | $163,300 |
| 2015 | $4,908 | $286,200 | $122,900 | $163,300 |
| 2014 | $4,740 | $253,500 | $102,400 | $151,100 |
Agents Affiliated with this Home
-
Melissa Weinand
M
Seller's Agent in 2022
Melissa Weinand
William Raveis R.E. & Home Services
(781) 254-8669
83 in this area
245 Total Sales
-
Sean Rogers

Buyer's Agent in 2022
Sean Rogers
Coldwell Banker Realty - Beverly
(978) 764-1768
1 in this area
31 Total Sales
-
Jack Attridge

Buyer's Agent in 2018
Jack Attridge
William Raveis R.E. & Home Services
(781) 883-3200
5 in this area
118 Total Sales
Map
Source: MLS Property Information Network (MLS PIN)
MLS Number: 72268960
APN: SWAM-000002-000016
- 7 Rockland St
- 140 Elmwood Rd
- 71 King St
- 4 Redington Terrace
- 49 Blaney St
- 56 Greenwood Ave Unit 2
- 106 Rockland St
- 22 Hardy Rd
- 5 Supreme Ct
- 33 Sherwood Rd
- 13 Cedar Hill Terrace Unit 2
- 60 Andrew Rd
- 29 Brooks Terrace
- 38 Puritan Rd
- 21 Bay View Dr
- 30 Kings Beach Terrace
- 5 Oceanside Terrace
- 523 Humphrey St
- 211 Burrill St
- 71 Walnut Rd
