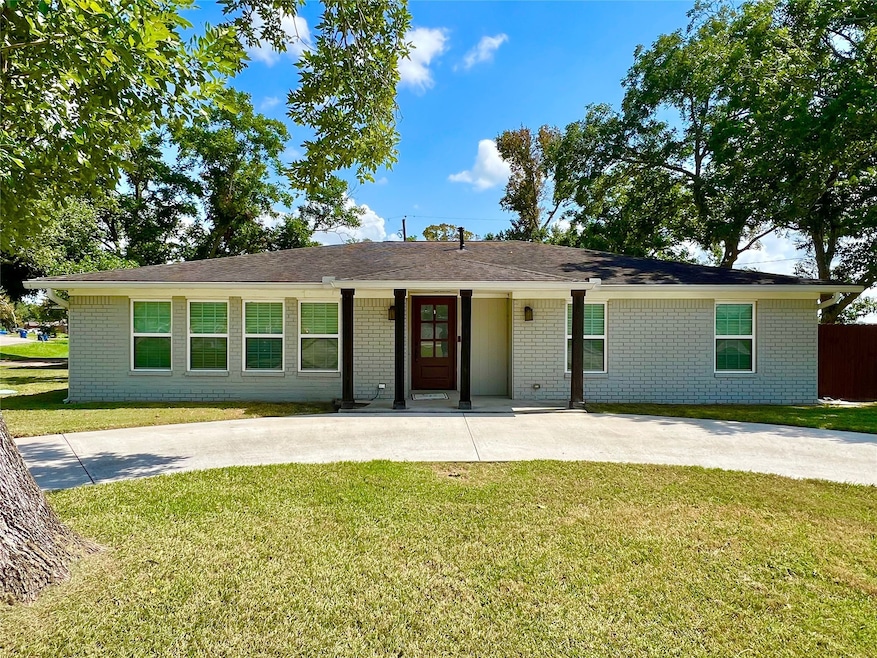
Estimated payment $1,715/month
Highlights
- Hot Property
- 0.45 Acre Lot
- Traditional Architecture
- Gladys Polk Elementary School Rated A-
- Vaulted Ceiling
- Butcher Block Countertops
About This Home
Beautifully Remodeled Home on Nearly Half an Acre! This extraordinary 3/2/2 has been completely updated by Heritage Custom Homes, offering modern comfort with timeless quality. Situated on nearly half an acre, the property provides both space and style-perfect for everyday living and entertaining. Inside you will find a fully remodeled interior with custom cabinetry and custom updates throughout. This move in ready property combines thoughtful upgrades on a corner lot making it truly one of a kind! Updates include double pane windows, pex plumbing, septic system, ductwork, pot-filler, butlers pantry, and a storage shed out back with electricity and A/C. Don't miss this chance to call this unique property your own!
Home Details
Home Type
- Single Family
Est. Annual Taxes
- $1,668
Year Built
- Built in 1972
Lot Details
- 0.45 Acre Lot
- East Facing Home
- Back Yard Fenced
Parking
- 2 Car Attached Garage
- Circular Driveway
- Additional Parking
Home Design
- Traditional Architecture
- Brick Exterior Construction
- Slab Foundation
- Composition Roof
- Cement Siding
Interior Spaces
- 1-Story Property
- Vaulted Ceiling
- Ceiling Fan
- Wood Burning Fireplace
- Window Treatments
- Entrance Foyer
- Family Room Off Kitchen
- Living Room
- Dining Room
- Utility Room
Kitchen
- Breakfast Bar
- Butlers Pantry
- Gas Oven
- Gas Range
- Microwave
- Dishwasher
- Kitchen Island
- Butcher Block Countertops
- Pots and Pans Drawers
- Self-Closing Drawers and Cabinet Doors
- Pot Filler
Flooring
- Vinyl Plank
- Vinyl
Bedrooms and Bathrooms
- 3 Bedrooms
- 2 Full Bathrooms
- Soaking Tub
- Bathtub with Shower
- Separate Shower
Laundry
- Dryer
- Washer
Eco-Friendly Details
- Energy-Efficient Thermostat
Schools
- Polk Elementary School
- Clute Intermediate School
- Brazoswood High School
Utilities
- Central Heating and Cooling System
- Heating System Uses Gas
- Programmable Thermostat
- Water Softener is Owned
- Septic Tank
Community Details
- Sherwood Forest Subdivision
Map
Home Values in the Area
Average Home Value in this Area
Tax History
| Year | Tax Paid | Tax Assessment Tax Assessment Total Assessment is a certain percentage of the fair market value that is determined by local assessors to be the total taxable value of land and additions on the property. | Land | Improvement |
|---|---|---|---|---|
| 2025 | $643 | $206,880 | $13,460 | $193,420 |
| 2023 | $643 | $105,860 | $6,730 | $99,130 |
| 2022 | $1,739 | $93,045 | $6,410 | $86,635 |
| 2021 | $3,614 | $181,600 | $12,820 | $168,780 |
| 2020 | $2,028 | $178,300 | $12,820 | $165,480 |
| 2019 | $1,917 | $158,590 | $12,820 | $145,770 |
| 2018 | $1,758 | $82,750 | $10,250 | $72,500 |
| 2017 | $2,751 | $129,210 | $12,820 | $116,390 |
| 2016 | $2,653 | $124,580 | $12,820 | $111,760 |
| 2014 | $284 | $114,460 | $12,820 | $101,640 |
Property History
| Date | Event | Price | Change | Sq Ft Price |
|---|---|---|---|---|
| 08/28/2025 08/28/25 | For Sale | $289,900 | -- | -- |
Purchase History
| Date | Type | Sale Price | Title Company |
|---|---|---|---|
| Gift Deed | -- | None Listed On Document | |
| Interfamily Deed Transfer | -- | None Available | |
| Vendors Lien | -- | Great American Title Co |
Mortgage History
| Date | Status | Loan Amount | Loan Type |
|---|---|---|---|
| Previous Owner | $72,100 | Small Business Administration | |
| Previous Owner | $127,551 | New Conventional |
Similar Homes in Clute, TX
Source: Houston Association of REALTORS®
MLS Number: 40055629
APN: 7567-0183-000
- 108 Audubon Woods Dr
- 1008 Mockingbird Ln
- 114 Audubon Woods Dr
- 1010 Mockingbird Ln
- 207 Audubon Woods Ct
- 204 Audubon Woods Ct
- 115 Warbler Ct
- 101 Brazos Ct
- 119 Dove Trail
- 125 Dove Trail
- 406 Wisteria St
- 1273 County Road 201a
- 1231 County Road 201a
- 308 County Road 201
- 108 Woodland Rd
- 738 Oyster Creek Dr
- 1443 County Road 687
- 143 Eagle Nest Ct
- 0 Jasmine St
- 231 Moore St
- 104 Baileys Ct
- 406 Magnolia Ln
- 408 Magnolia Ln
- 410 Magnolia Ln
- 414 Magnolia Ln
- 416 Magnolia Ln
- 399 Magnolia Ln
- 403 Magnolia Ln
- 405 Magnolia Ln
- 407 Magnolia Ln
- 409 Magnolia Ln
- 4501 Brazosport Blvd N
- 1410 County Road 687
- 202 Fm 2004 Rd
- 500 Willow Dr Unit B4
- 505 Huckleberry Dr
- 204 Banyan St
- 151 Oak Dr
- 514 That Way
- 107 Palm Ln






