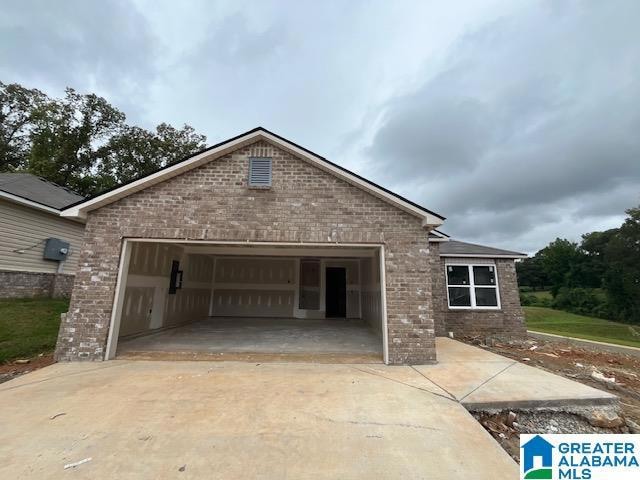4 Skyline Loop Oxford, AL 36260
Estimated payment $1,462/month
Highlights
- Attic
- Covered Patio or Porch
- 2 Car Attached Garage
- Oxford Middle School Rated A-
- Stainless Steel Appliances
- Laundry Room
About This Home
Discover the perfect blend of modern elegance and serene country living with this stunning Baltimore plan home in the desirable Carterton Heights community of Oxford/Eastaboga. This beautifully designed residence offers an inviting open-concept layout, ideal for both everyday living and entertaining. Step inside to find 3 spacious bedrooms and 2 pristine bathrooms, complemented by luxury vinyl plank flooring that flows seamlessly. The heart of the home is the gourmet kitchen, featuring sleek stainless steel appliances and a generous island that’s perfect for casual meals or gathering with loved ones. Unwind or host guests on the charming covered back patio, where you can enjoy peaceful views and fresh air in any season. Nestled in a tranquil setting, this home offers the best of both worlds—quiet country vibes just minutes from the city and easy interstate access. Don’t miss your chance to own this move-in-ready gem in Carterton Heights!
Home Details
Home Type
- Single Family
Year Built
- Built in 2025 | Under Construction
HOA Fees
- $42 Monthly HOA Fees
Parking
- 2 Car Attached Garage
- Front Facing Garage
- Driveway
Home Design
- Brick Exterior Construction
- Slab Foundation
Interior Spaces
- 1,420 Sq Ft Home
- 1-Story Property
- Smooth Ceilings
- Pull Down Stairs to Attic
Kitchen
- Stainless Steel Appliances
- Laminate Countertops
Flooring
- Carpet
- Vinyl
Bedrooms and Bathrooms
- 3 Bedrooms
- 2 Full Bathrooms
- Bathtub and Shower Combination in Primary Bathroom
Laundry
- Laundry Room
- Laundry on main level
- Washer and Electric Dryer Hookup
Outdoor Features
- Covered Patio or Porch
Schools
- Coldwater Elementary School
- Oxford Middle School
- Oxford High School
Utilities
- Central Heating and Cooling System
- Underground Utilities
- Electric Water Heater
Community Details
- $25 Other Monthly Fees
Listing and Financial Details
- Visit Down Payment Resource Website
- Tax Lot 70
Map
Home Values in the Area
Average Home Value in this Area
Property History
| Date | Event | Price | Change | Sq Ft Price |
|---|---|---|---|---|
| 08/28/2025 08/28/25 | Sold | $225,360 | 0.0% | $158 / Sq Ft |
| 08/25/2025 08/25/25 | Off Market | $225,360 | -- | -- |
| 06/26/2025 06/26/25 | For Sale | $225,360 | -- | $158 / Sq Ft |
Source: Greater Alabama MLS
MLS Number: 21424124
- 23 Horizon St
- 19 Skyline Loop
- 140 Skyline Loop
- 185 Skyline Loop
- 201 Skyline Loop
- 20 Skyline Loop
- 193 Skyline Loop
- 209 Skyline Loop
- 37 Skyline Loop
- 124 Skyline Loop
- RC Cooper Plan at Carterton Heights
- RC Magnolia Plan at Carterton Heights
- RC Baltimore Plan at Carterton Heights
- RC Ashton Plan at Carterton Heights
- RC Murrow II Plan at Carterton Heights
- RC Mitchell Plan at Carterton Heights
- RC Davenport Plan at Carterton Heights
- RC Fenway Plan at Carterton Heights
- RC Raleigh Plan at Carterton Heights
- RC Coleman Plan at Carterton Heights
- 1101 Barry St
- 1436 Nocoseka Trail Unit C4,J2,J6,K4
- 1436 Nocoseka Trail Unit N2,N5,P4,P5,Q7,S1,S4
- 1436 Nocoseka Trail Unit F6,F7,G7,L5,L8,E3,G2
- 1436 Nocoseka Trail
- 415 Lapsley Ave Unit 1
- 1400 Greenbrier Dear Rd
- 625 Highland Ave
- 2320 Coleman Rd
- 1930 Coleman Rd
- 1700 Greenbrier Dear Rd
- 1700 Greenbrier Dear Rd Unit 209, 505, 804
- 1700 Greenbrier Dear Rd Unit 403, 106A
- 1700 Greenbrier Dear Rd Unit 202,304,305,405,407,
- 924 W 49th St Unit LOT 22
- 924 W 49th St Unit LOT 04
- 284 Orchid Ln
- 165 Maple Leaf Dr
- 647 White Oak Cir
- 471 White Oak Cir







