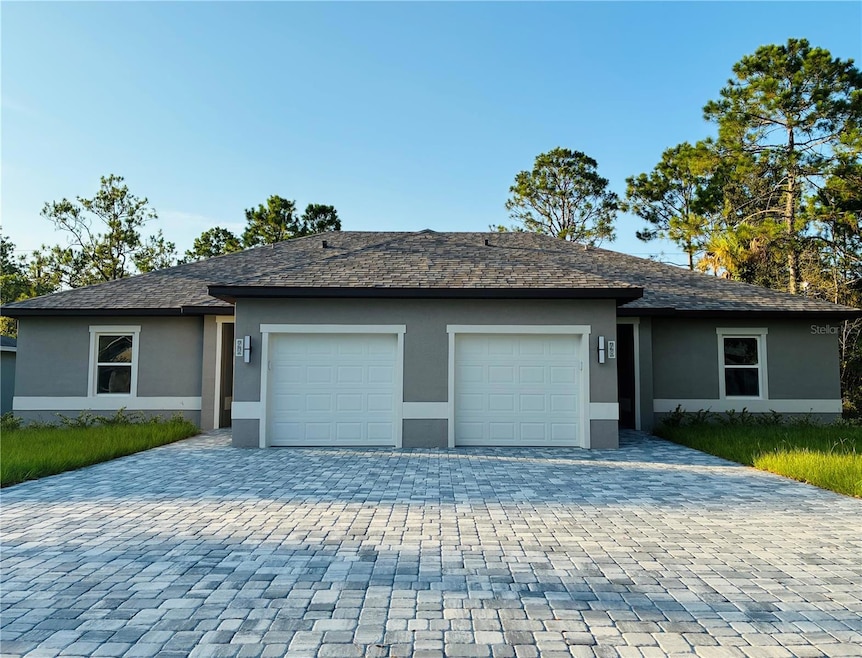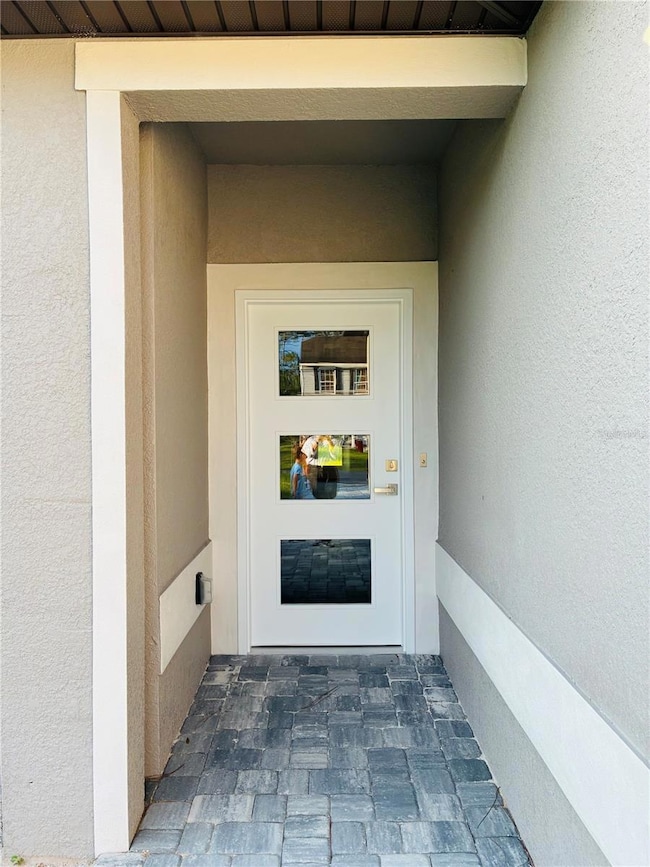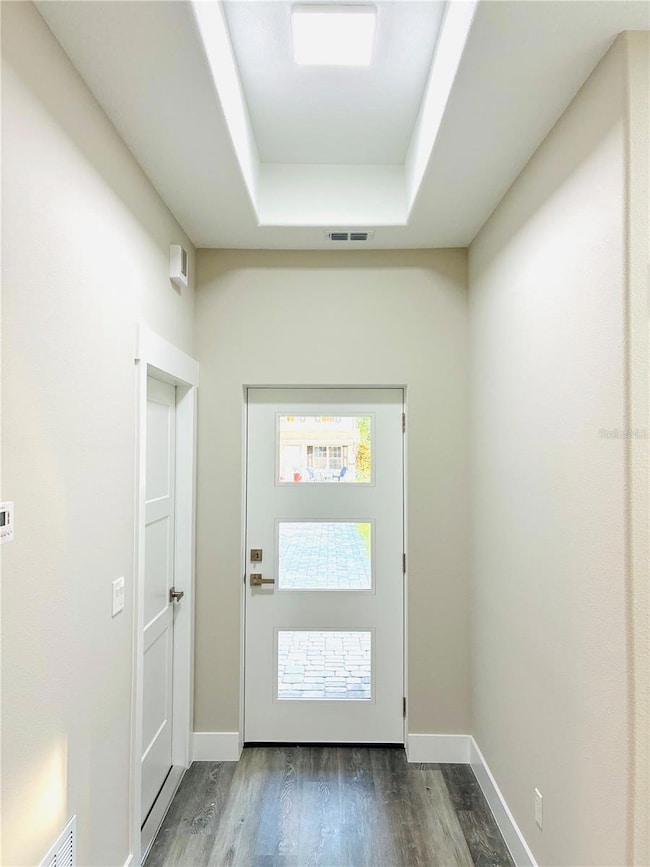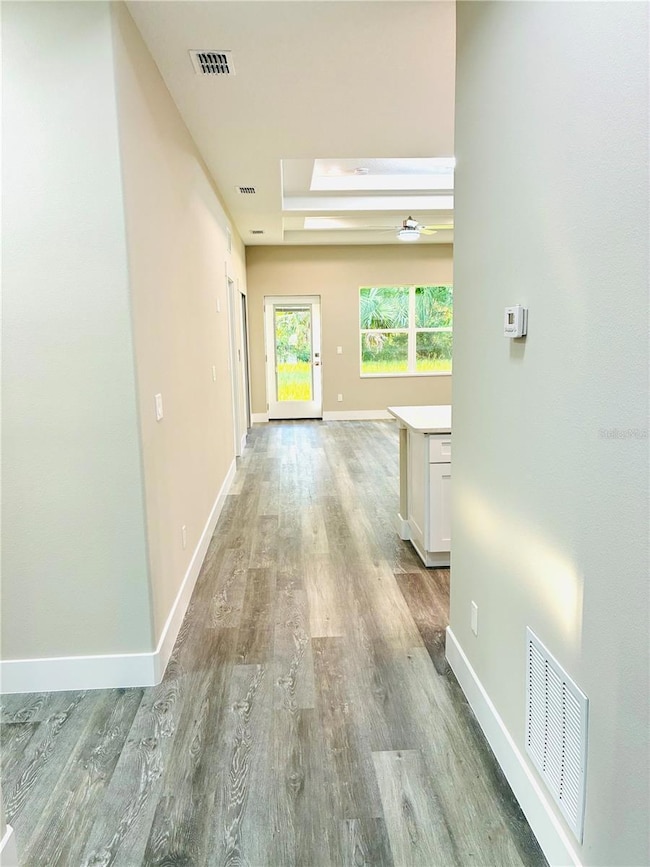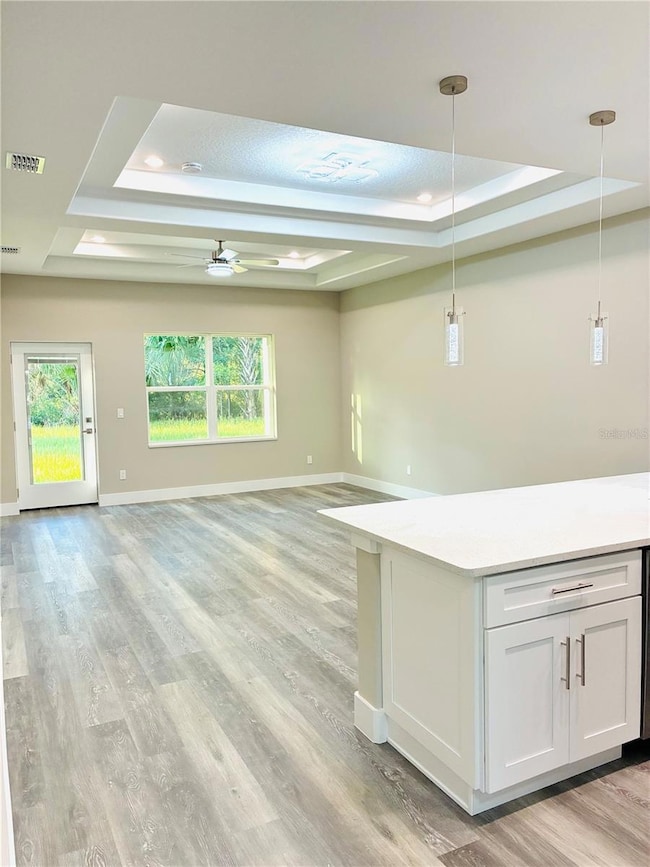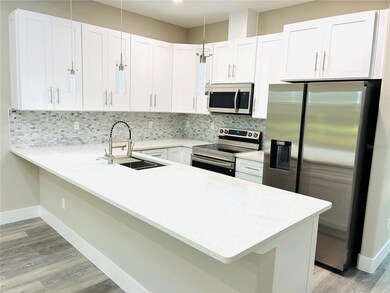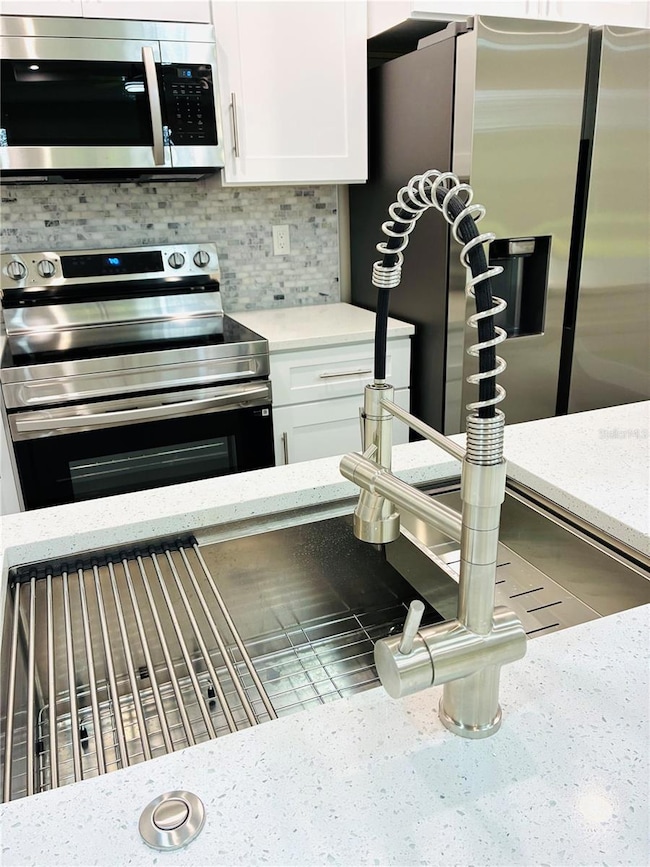4 Sleigh Bell Place Unit A Palm Coast, FL 32164
Highlights
- New Construction
- Open Floorplan
- High Ceiling
- City View
- End Unit
- Great Room
About This Home
Special Offer: 1st and 2nd Month for $1,656! Gorgeous, brand-new 1,200 sq ft duplex unit located in the rapidly growing Seminole Woods subdivision. This spacious unit offers 3 bedrooms, 2 bathrooms, a covered rear porch, and a 1-car garage with an automatic garage door opener. The building is divided into two units by a wall with enhanced sound insulation for added privacy. The open-concept kitchen is equipped with stainless steel appliances, including a glass-top stove, 42-inch cabinets, granite countertops, and ample storage. The expansive great room provides generous space for lounging and entertaining, complemented by high tray ceilings, custom tile flooring throughout, and stylish lighting fixtures. Both bathrooms feature high-top vanities with cultured marble countertops. Ceiling fans are installed in all bedrooms for added comfort. A two-car wide paved driveway offers parking for up to four vehicles per unit.Available now! Ideal location close to schools, shopping, Town Center, AdventHealth Hospital, and just a short drive to Flagler Beach and world-famous Daytona Beach.
Listing Agent
FLORIDA DREAMS PROPERTIES INC Brokerage Phone: 386-675-0888 License #3092360 Listed on: 08/04/2025
Townhouse Details
Home Type
- Townhome
Year Built
- Built in 2025 | New Construction
Lot Details
- 6,250 Sq Ft Lot
- Lot Dimensions are 65x100
- End Unit
- West Facing Home
- Partially Fenced Property
- Landscaped
Parking
- 1 Car Attached Garage
- Garage Door Opener
- Driveway
Home Design
- Half Duplex
- Entry on the 1st floor
Interior Spaces
- 1,194 Sq Ft Home
- 1-Story Property
- Open Floorplan
- Tray Ceiling
- High Ceiling
- Ceiling Fan
- Great Room
- Vinyl Flooring
- City Views
- Laundry in Garage
Kitchen
- Range
- Recirculated Exhaust Fan
- Microwave
- Dishwasher
- Stone Countertops
- Disposal
Bedrooms and Bathrooms
- 3 Bedrooms
- Walk-In Closet
- 2 Full Bathrooms
Outdoor Features
- Covered Patio or Porch
- Exterior Lighting
Utilities
- Central Heating and Cooling System
- Heat Pump System
- Vented Exhaust Fan
- Thermostat
Listing and Financial Details
- Residential Lease
- Security Deposit $1,800
- Property Available on 8/4/25
- The owner pays for repairs
- 12-Month Minimum Lease Term
- $30 Application Fee
- Assessor Parcel Number 07-11-31-7059-00690-0070
Community Details
Overview
- No Home Owners Association
- Not In Association
- Built by Floridas Best Builders Inc
Pet Policy
- Pets up to 35 lbs
- Pet Deposit $300
- 2 Pets Allowed
- $300 Pet Fee
- Dogs and Cats Allowed
- Breed Restrictions
Map
Source: Stellar MLS
MLS Number: FC311652
- 4 Sleigh Bell Place Unit A,B
- 13 Sleeping Beauty Place
- 20 Seward Trail E
- 57 Sleepy Hollow Trail
- 2 Seamanship Trail
- 1 Smokehouse Place
- 3 Sea Board Ct
- 20 Seaman Trail N
- 38 Sea Breeze Trail
- 55 Sea Breeze Trail
- 18 Sea Board Ct
- 38 Sleepy Hollow Trail
- 27 Sea Breeze Trail
- 17 Sea Garden Path
- 15 Slumber Meadow Trail
- 10 Seabury Place
- 38 Sea Front Trail
- 110 Smith Trail
- 36 Slumber Path
- 91 Sea Trail
- 1 Slate Place Unit A
- 13 Sleepy Hollow Trail
- 6 Sea Brook Place
- 136 Sea Trail
- 121 Sea Trail
- 8 Sea Flower Path
- 1 Slumberland Path
- 9 Seton Place Unit A
- 13 Sellner Place
- 20 Slipper Orchid Trail E
- 16 Serbian Bellflower Trail Unit A
- 42 Sederholm Path
- 115 Secretary Trail Unit A
- 115 Secretary Trail Unit B
- 12 Serene Place Unit B
- 1 Seckel Ct Unit A
- 36 Slocum Path
- 2 Unity Ct
- 1000 Integra Woods
- 9 Untermeyer Place Unit B
