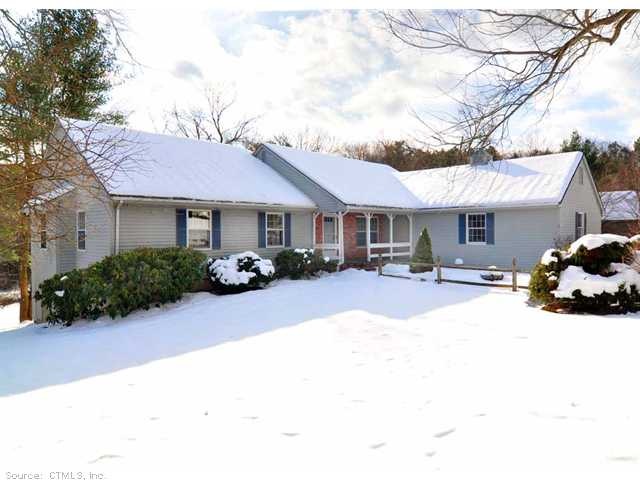
4 Somerset Ln Simsbury, CT 06070
Simsbury NeighborhoodHighlights
- Deck
- Ranch Style House
- 1 Fireplace
- Squadron Line School Rated A
- Attic
- Cul-De-Sac
About This Home
As of May 2014Location! Location! Location!...Great, well-built ranch nestled on picture perfect cul-de-sac w/i walking distance to town center & amenities.Gleaming hardwd flrs,cair,4 zoneheat.Extra 250sqft living area in ll w fullbth.Walkout basemnt.Motivated seller!
Last Agent to Sell the Property
Berkshire Hathaway NE Prop. License #RES.0789280 Listed on: 01/04/2013

Home Details
Home Type
- Single Family
Est. Annual Taxes
- $8,885
Year Built
- Built in 1983
Lot Details
- 0.85 Acre Lot
- Cul-De-Sac
Home Design
- Ranch Style House
- Cedar Siding
Interior Spaces
- 2,330 Sq Ft Home
- 1 Fireplace
Kitchen
- Oven or Range
- Microwave
- Dishwasher
- Disposal
Bedrooms and Bathrooms
- 4 Bedrooms
- 3 Full Bathrooms
Laundry
- Dryer
- Washer
Attic
- Storage In Attic
- Pull Down Stairs to Attic
Partially Finished Basement
- Walk-Out Basement
- Basement Fills Entire Space Under The House
Home Security
- Home Security System
- Fire Suppression System
Parking
- 2 Car Attached Garage
- Parking Deck
- Automatic Garage Door Opener
- Driveway
Outdoor Features
- Deck
Schools
- Squadron Line Elementary School
- Henry James Middle School
- Simsbury High School
Utilities
- Central Air
- Baseboard Heating
- Heating System Uses Oil
- Heating System Uses Oil Above Ground
- Underground Utilities
- Cable TV Available
Ownership History
Purchase Details
Purchase Details
Home Financials for this Owner
Home Financials are based on the most recent Mortgage that was taken out on this home.Purchase Details
Home Financials for this Owner
Home Financials are based on the most recent Mortgage that was taken out on this home.Similar Homes in Simsbury, CT
Home Values in the Area
Average Home Value in this Area
Purchase History
| Date | Type | Sale Price | Title Company |
|---|---|---|---|
| Quit Claim Deed | -- | None Available | |
| Warranty Deed | $382,000 | -- | |
| Warranty Deed | $380,000 | -- |
Mortgage History
| Date | Status | Loan Amount | Loan Type |
|---|---|---|---|
| Open | $30,000 | Second Mortgage Made To Cover Down Payment | |
| Previous Owner | $75,000 | No Value Available | |
| Previous Owner | $305,000 | New Conventional | |
| Previous Owner | $361,000 | No Value Available | |
| Previous Owner | $16,126 | No Value Available |
Property History
| Date | Event | Price | Change | Sq Ft Price |
|---|---|---|---|---|
| 05/09/2014 05/09/14 | Sold | $382,000 | -2.0% | $163 / Sq Ft |
| 01/22/2014 01/22/14 | Pending | -- | -- | -- |
| 01/13/2014 01/13/14 | For Sale | $389,900 | +2.6% | $167 / Sq Ft |
| 04/22/2013 04/22/13 | Sold | $380,000 | -2.3% | $163 / Sq Ft |
| 03/27/2013 03/27/13 | Pending | -- | -- | -- |
| 01/04/2013 01/04/13 | For Sale | $389,000 | -- | $167 / Sq Ft |
Tax History Compared to Growth
Tax History
| Year | Tax Paid | Tax Assessment Tax Assessment Total Assessment is a certain percentage of the fair market value that is determined by local assessors to be the total taxable value of land and additions on the property. | Land | Improvement |
|---|---|---|---|---|
| 2025 | $11,255 | $329,490 | $94,500 | $234,990 |
| 2024 | $10,975 | $329,490 | $94,500 | $234,990 |
| 2023 | $10,484 | $329,490 | $94,500 | $234,990 |
| 2022 | $10,413 | $269,570 | $101,500 | $168,070 |
| 2021 | $10,413 | $269,570 | $101,500 | $168,070 |
| 2020 | $9,998 | $269,570 | $101,500 | $168,070 |
| 2019 | $10,060 | $269,570 | $101,500 | $168,070 |
| 2018 | $10,133 | $269,570 | $101,500 | $168,070 |
| 2017 | $10,145 | $261,750 | $104,780 | $156,970 |
| 2016 | $9,716 | $261,750 | $104,780 | $156,970 |
| 2015 | $9,657 | $260,150 | $104,780 | $155,370 |
| 2014 | $9,662 | $260,150 | $104,780 | $155,370 |
Agents Affiliated with this Home
-

Seller's Agent in 2014
Kris Barnett
Berkshire Hathaway Home Services
(860) 424-6648
76 in this area
183 Total Sales
-
V
Buyer's Agent in 2014
Valarie Holst
Berkshire Hathaway Home Services
-

Seller's Agent in 2013
Maria Babicki
Berkshire Hathaway Home Services
(860) 982-3073
14 Total Sales
Map
Source: SmartMLS
MLS Number: G639941
APN: SIMS-000007G-000103-000118
- 26 Seminary Rd
- 13 Virginia Ln
- 18 Oakwood Rd
- 166 Firetown Rd
- 45 Hoskins Rd
- 47 Westwood Dr
- 120 Plank Hill Rd
- 98 Cambridge Ct
- 7 Michael Rd
- 87 Cambridge Ct
- 85 Cambridge Ct
- 58 Cambridge Ct
- 72 Cambridge Ct
- 52 Cambridge Ct
- 40 Firetown Rd Unit 42
- 4 Brighton Ln
- 14 Old Mill Ct
- 1 West St Unit 322
- 1 West St Unit 206
- 6 Anja Dr
