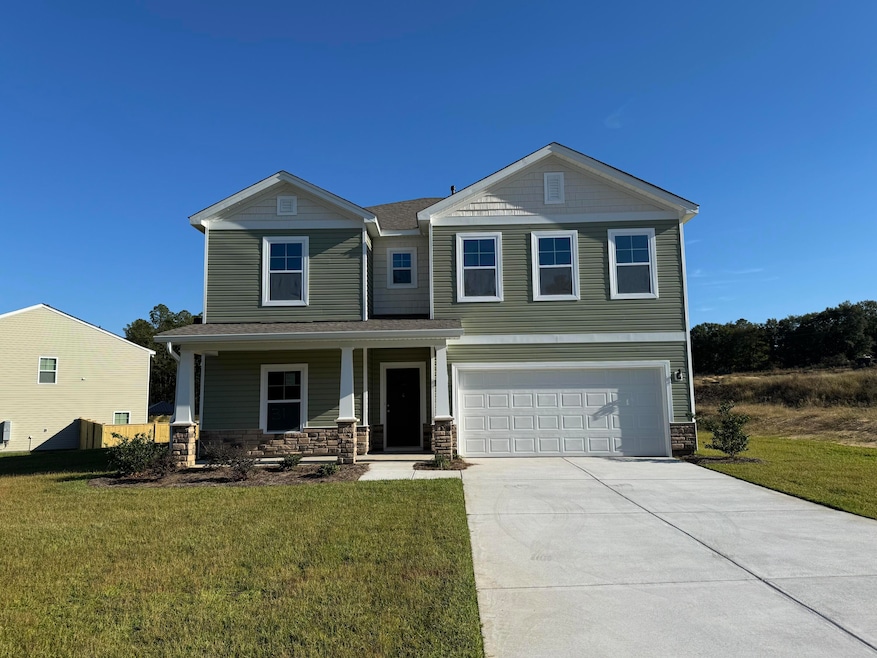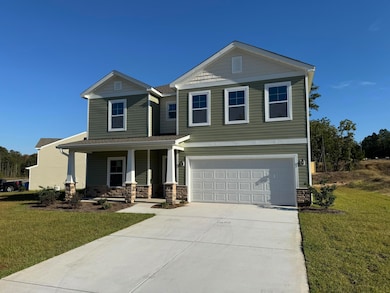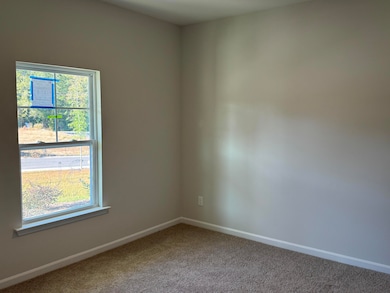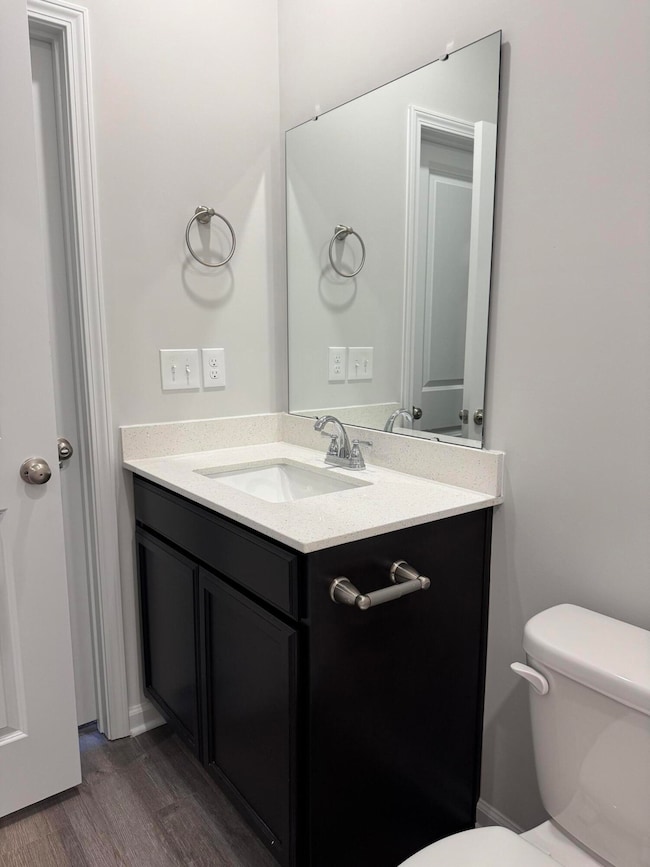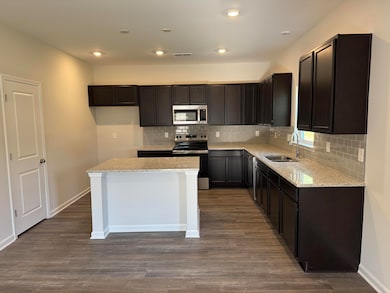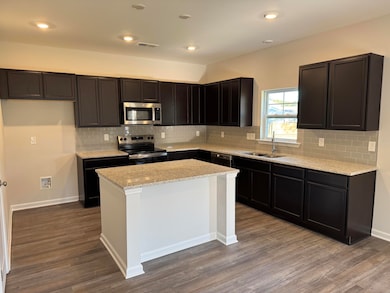4 Sonja Way Lugoff, SC 29078
Estimated payment $2,144/month
Highlights
- New Construction
- Traditional Architecture
- Neighborhood Views
- Open Floorplan
- Mud Room
- Covered Patio or Porch
About This Home
Move-In Ready Home — The Hartwell Floor Plan. Welcome to this beautifully appointed Hartwell home! As soon as you enter, you're greeted by a welcoming foyer with convenient access to the garage, a practical mudroom, and a guest bedroom on the main floor—complete with a full bathroom for added comfort and privacy. The heart of the home is thoughtfully designed with an open-concept layout that flows effortlessly between the kitchen, dining area, and great room. The kitchen features a generous eat-at bar, plentiful cabinetry, and ample countertop space—perfect for cooking, entertaining, and everyday living. Upstairs, you'll find four additional spacious bedrooms, each with its own walk-in closet. The owner's suite is a true retreat, with a private bathroom and a large shower. A second full bath and an oversized laundry room round out the second floor, making daily life more convenient. Outside, enjoy the covered back porch, with the optional upgrade to screen it in for year-round outdoor living.
Home Details
Home Type
- Single Family
Year Built
- Built in 2025 | New Construction
Lot Details
- 0.35 Acre Lot
- Landscaped
HOA Fees
- $63 Monthly HOA Fees
Parking
- 2 Car Attached Garage
Home Design
- Traditional Architecture
- 2-Story Property
- Slab Foundation
- Shingle Roof
- Architectural Shingle Roof
- Vinyl Siding
- Stone
Interior Spaces
- 2,410 Sq Ft Home
- Open Floorplan
- Mud Room
- Storage
- Neighborhood Views
Kitchen
- Range
- Microwave
- Dishwasher
- Kitchen Island
- Disposal
Flooring
- Carpet
- Luxury Vinyl Tile
Bedrooms and Bathrooms
- 5 Bedrooms
- Walk-In Closet
- 3 Full Bathrooms
- Double Vanity
Laundry
- Laundry Room
- Washer and Electric Dryer Hookup
Home Security
- Carbon Monoxide Detectors
- Fire and Smoke Detector
Outdoor Features
- Covered Patio or Porch
Schools
- Wateree Elementary School
- Lugoff-Elgin Middle School
- Lugoff-Elgin High School
Utilities
- Central Air
- Heat Pump System
- Cable TV Available
Community Details
- Association fees include ground maintenance
- Mjs Association
Listing and Financial Details
- Auction
- Home warranty included in the sale of the property
- Assessor Parcel Number 309-00-00-031-SLF
Map
Property History
| Date | Event | Price | List to Sale | Price per Sq Ft |
|---|---|---|---|---|
| 10/21/2025 10/21/25 | For Sale | $335,926 | -- | $139 / Sq Ft |
Source: Sumter Board of REALTORS®
MLS Number: 200862
- 6 Sylvan Ridge Ct
- 14 Sylvan Ridge Ct
- 18 Sylvan Ridge Ct
- 133 Copperhead Ct
- 2 Sylvan Ridge Ct
- 103 Sylvan Ridge Ct
- 1103 Pepper Ridge Dr
- 131 Middlesex Ct
- 127 Middlesex Ct Ct
- 142 Middlesex Ct
- 123 Middlesex Ct
- 114 Middlesex Ct
- Woodlands Plan at Sylvan Ridge
- Brier Plan at Sylvan Ridge
- Florence Plan at Sylvan Ridge
- Elloree Plan at Sylvan Ridge
- Hartwell Plan at Sylvan Ridge
- Brookshire Plan at Sylvan Ridge
- Lancaster Plan at Sylvan Ridge
- Congaree Plan at Sylvan Ridge
- 116 Woodmere Dr
- 30 Paces Run
- 17 Furlong Downs St
- 229 Pine Point Rd Unit B
- 1362 Champions Rst Rd
- 1322 Champions Rst Rd
- 40 Boulware Rd
- 841 Frenwood Ln
- 10 Harvest Wheat Ct
- 33 Chestnut Ferry Rd Unit 106
- 33 Chestnut Ferry Rd Unit 206
- 148 Wall St
- 613 Chesnut St
- 409 Hampton St
- 70 Kelsney
- 2082 County Line Trail
- 864 Saint Pauls Church Cir
- 4024 Monetta Dr
- 921 S Desert Orchard Ln
- 434 Eclipse Ln
