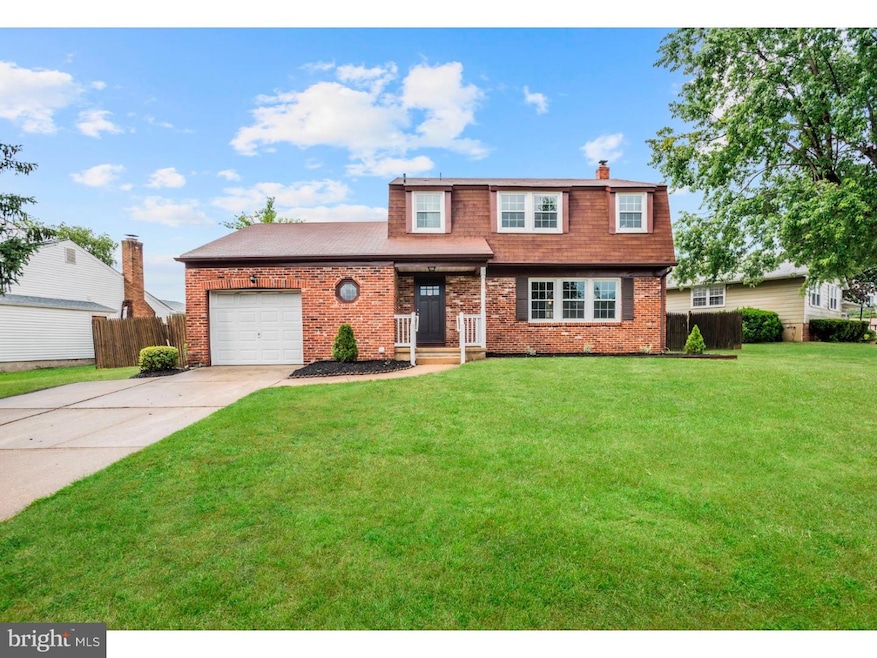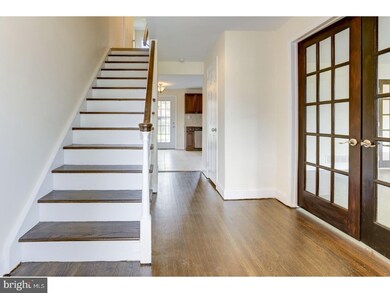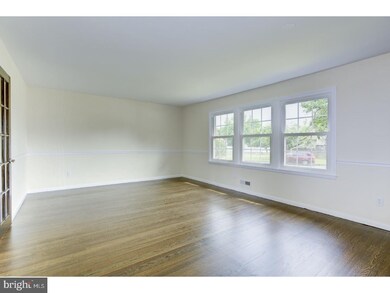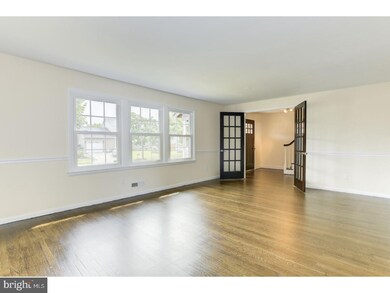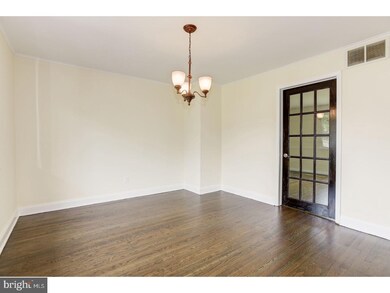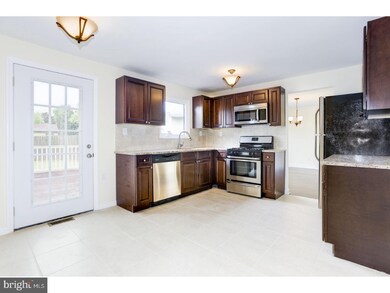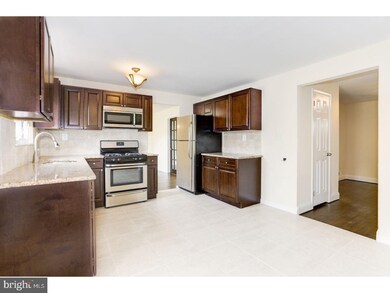
4 Spinning Wheel Ln Clementon, NJ 08021
Highlights
- Colonial Architecture
- Cathedral Ceiling
- No HOA
- Deck
- Wood Flooring
- Porch
About This Home
As of August 2017This is the one you have been waiting for! From the cozy front porch to the maintenance free rear deck this home has it all. From the moment you walk in you are greeted by gorgeous french doors that open to an oversized living room. The refinished hardwood floors flow from the entry to the private dining room. How wonderful it will be to prepare meals in your brand new kitchen, from flooring, to cabinetry, appliances and granite counter tops it is all new! The family room boast soaring ceilings with exposed beams and a wood burning fireplace. Step out to your enclosed sunroom that overlooks the fenced in yard. Relax in your master bedroom with your very own master bath. Additional amenities include a full, partially finished basement and one car garage. Close to shopping , transportation, philadelphia, and atlantic city.
Last Agent to Sell the Property
Michele Church
Weichert Realtors-Turnersville License #0017428 Listed on: 06/20/2017

Home Details
Home Type
- Single Family
Est. Annual Taxes
- $8,195
Year Built
- Built in 1975 | Remodeled in 2017
Lot Details
- 0.34 Acre Lot
- Lot Dimensions are 120x128
- Level Lot
- Back, Front, and Side Yard
- Property is in good condition
Parking
- 1 Car Attached Garage
- 1 Open Parking Space
- Driveway
- On-Street Parking
Home Design
- Colonial Architecture
- Brick Exterior Construction
- Brick Foundation
- Pitched Roof
- Shingle Roof
- Vinyl Siding
Interior Spaces
- 2,002 Sq Ft Home
- Property has 2 Levels
- Cathedral Ceiling
- Ceiling Fan
- Stone Fireplace
- Brick Fireplace
- Family Room
- Living Room
- Dining Room
- Basement Fills Entire Space Under The House
Kitchen
- Eat-In Kitchen
- Dishwasher
Flooring
- Wood
- Wall to Wall Carpet
- Tile or Brick
Bedrooms and Bathrooms
- 4 Bedrooms
- En-Suite Primary Bedroom
- En-Suite Bathroom
- 2.5 Bathrooms
- Walk-in Shower
Laundry
- Laundry Room
- Laundry on main level
Outdoor Features
- Deck
- Porch
Schools
- Highland Regional
Utilities
- Forced Air Heating and Cooling System
- Heating System Uses Gas
- 100 Amp Service
- Natural Gas Water Heater
Community Details
- No Home Owners Association
- Built by CHASANO
- Millbridge Subdivision, Bradford Floorplan
Listing and Financial Details
- Tax Lot 00005
- Assessor Parcel Number 15-11101-00005
Ownership History
Purchase Details
Home Financials for this Owner
Home Financials are based on the most recent Mortgage that was taken out on this home.Purchase Details
Home Financials for this Owner
Home Financials are based on the most recent Mortgage that was taken out on this home.Purchase Details
Home Financials for this Owner
Home Financials are based on the most recent Mortgage that was taken out on this home.Purchase Details
Home Financials for this Owner
Home Financials are based on the most recent Mortgage that was taken out on this home.Similar Homes in the area
Home Values in the Area
Average Home Value in this Area
Purchase History
| Date | Type | Sale Price | Title Company |
|---|---|---|---|
| Deed | $210,000 | Marketplace Title Llc | |
| Deed | $87,000 | Title Closing Services Ll | |
| Bargain Sale Deed | $193,000 | -- | |
| Deed | $138,900 | -- |
Mortgage History
| Date | Status | Loan Amount | Loan Type |
|---|---|---|---|
| Open | $9,905 | FHA | |
| Closed | $6,511 | FHA | |
| Open | $33,539 | FHA | |
| Closed | $16,000 | Unknown | |
| Open | $206,196 | FHA | |
| Previous Owner | $182,902 | Stand Alone Refi Refinance Of Original Loan | |
| Previous Owner | $189,450 | FHA | |
| Previous Owner | $125,000 | No Value Available |
Property History
| Date | Event | Price | Change | Sq Ft Price |
|---|---|---|---|---|
| 08/29/2017 08/29/17 | Sold | $210,000 | 0.0% | $105 / Sq Ft |
| 06/27/2017 06/27/17 | Pending | -- | -- | -- |
| 06/20/2017 06/20/17 | For Sale | $210,000 | +162.5% | $105 / Sq Ft |
| 10/19/2016 10/19/16 | Sold | $80,000 | -5.9% | $40 / Sq Ft |
| 06/20/2016 06/20/16 | Pending | -- | -- | -- |
| 06/20/2016 06/20/16 | For Sale | $85,000 | -- | $42 / Sq Ft |
Tax History Compared to Growth
Tax History
| Year | Tax Paid | Tax Assessment Tax Assessment Total Assessment is a certain percentage of the fair market value that is determined by local assessors to be the total taxable value of land and additions on the property. | Land | Improvement |
|---|---|---|---|---|
| 2025 | $9,447 | $219,700 | $52,500 | $167,200 |
| 2024 | $9,164 | $219,700 | $52,500 | $167,200 |
| 2023 | $9,164 | $219,700 | $52,500 | $167,200 |
| 2022 | $9,098 | $219,700 | $52,500 | $167,200 |
| 2021 | $6,668 | $219,700 | $52,500 | $167,200 |
| 2020 | $8,874 | $219,700 | $52,500 | $167,200 |
| 2019 | $8,680 | $219,700 | $52,500 | $167,200 |
| 2018 | $8,645 | $219,700 | $52,500 | $167,200 |
| 2017 | $8,375 | $219,700 | $52,500 | $167,200 |
| 2016 | $8,195 | $219,700 | $52,500 | $167,200 |
| 2015 | $7,617 | $219,700 | $52,500 | $167,200 |
| 2014 | $7,586 | $219,700 | $52,500 | $167,200 |
Agents Affiliated with this Home
-
M
Seller's Agent in 2017
Michele Church
Weichert Corporate
-
Alfred Calvello

Buyer's Agent in 2017
Alfred Calvello
Century 21 - Rauh & Johns
(856) 404-2014
8 in this area
135 Total Sales
-
Mishel Taylor
M
Seller Co-Listing Agent in 2016
Mishel Taylor
Weichert Corporate
(215) 527-8086
10 Total Sales
Map
Source: Bright MLS
MLS Number: 1003187815
APN: 15-11101-0000-00005
- 133 Kelly Driver Rd
- 435 La Cascata
- 402 Via Cascata Dr
- 455 La Cascata Tnhs
- 114 Kelly Driver Rd
- 47 La Cascata
- 460 Via Cascata Dr
- 7 Charter Oak Rd
- 109 La Cascata
- 109 Via Cascata Dr
- 241 La Cascata
- 98 Kelly Driver Rd
- 1083 Chews Land Clem Rd
- 257 La Cascata
- 124 Via Cascata Dr
- 284 La Cascata
- 32 Millbridge Rd
- 171 Via Cascata Dr
- 304 La Cascata
- 201 Timber Creek Rd
