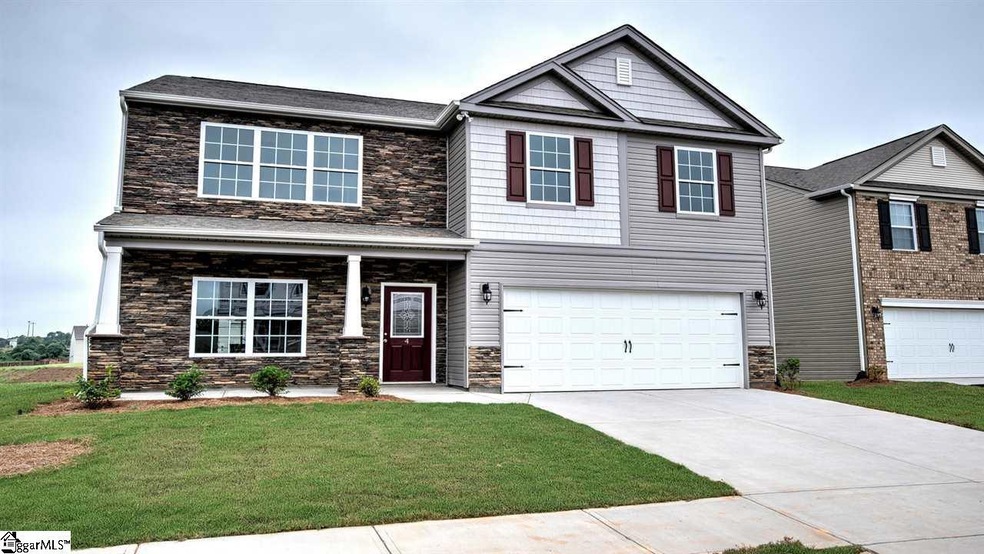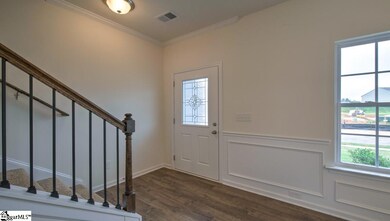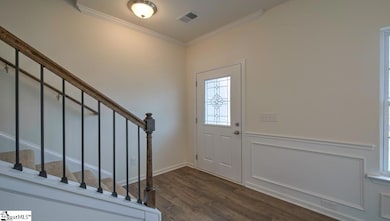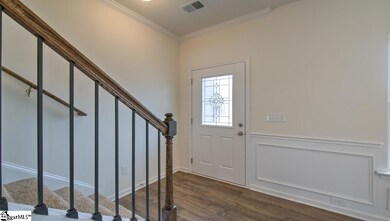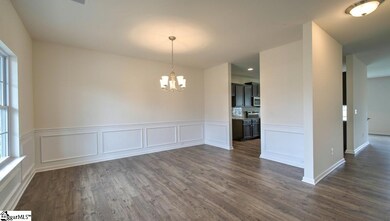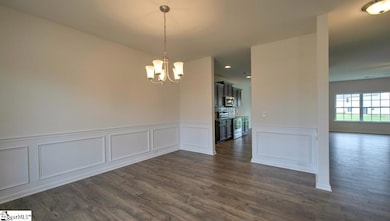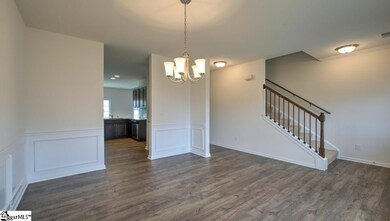
Estimated Value: $348,000 - $372,000
Highlights
- New Construction
- Cathedral Ceiling
- Granite Countertops
- Craftsman Architecture
- Great Room
- Breakfast Room
About This Home
As of January 2019This popular floor plan features an immense Master Bedroom with a vaulted ceiling, generous sized secondary bedrooms, and giant closets. There is also a convenient downstairs bedroom with full bath, that is perfect for use as an in-law suite, office, or game room. The kitchen features granite countertops w/ ceramic tile backsplash, recessed canned lighting, bar seating, and stainless steel appliances! The main level common areas have been upgraded to gorgeous and durable LVT flooring! This home is an incredible value with all the benefit of new construction and a 10 yr. Home Warranty! This incredible location is just minutes from Greenville and Spartanburg (right next to Greer High School and Greer Country Club), with easy access to Hwy-14 & Hwy 29 (Wade Hampton Blvd.) Call List Agent to schedule a showing!
Last Agent to Sell the Property
Eric Gunter
D.R. Horton License #90215 Listed on: 06/18/2018
Co-Listed By
Nan Conover
Adams Homes Realty, Inc License #65516
Home Details
Home Type
- Single Family
Est. Annual Taxes
- $2,336
Year Built
- 2018
Lot Details
- 8,712 Sq Ft Lot
HOA Fees
- $40 Monthly HOA Fees
Home Design
- Craftsman Architecture
- Traditional Architecture
- Slab Foundation
- Architectural Shingle Roof
- Vinyl Siding
- Stone Exterior Construction
Interior Spaces
- 2,495 Sq Ft Home
- 2,400-2,599 Sq Ft Home
- 2-Story Property
- Smooth Ceilings
- Cathedral Ceiling
- Ceiling Fan
- Gas Log Fireplace
- Window Treatments
- Great Room
- Breakfast Room
- Dining Room
- Fire and Smoke Detector
Kitchen
- Electric Oven
- Electric Cooktop
- Built-In Microwave
- Dishwasher
- Granite Countertops
- Disposal
Flooring
- Carpet
- Vinyl
Bedrooms and Bathrooms
- 5 Bedrooms | 1 Main Level Bedroom
- Primary bedroom located on second floor
- Walk-In Closet
- 3 Full Bathrooms
- Dual Vanity Sinks in Primary Bathroom
- Garden Bath
- Separate Shower
Laundry
- Laundry Room
- Laundry on upper level
Attic
- Storage In Attic
- Pull Down Stairs to Attic
Parking
- 2 Car Attached Garage
- Garage Door Opener
Outdoor Features
- Patio
- Front Porch
Utilities
- Forced Air Heating and Cooling System
- Heating System Uses Natural Gas
- Underground Utilities
- Electric Water Heater
- Cable TV Available
Community Details
- Built by D.R. Horton
- Cypress Landing Subdivision, Charleston Floorplan
- Mandatory home owners association
Listing and Financial Details
- Tax Lot 35
Ownership History
Purchase Details
Home Financials for this Owner
Home Financials are based on the most recent Mortgage that was taken out on this home.Purchase Details
Similar Homes in Greer, SC
Home Values in the Area
Average Home Value in this Area
Purchase History
| Date | Buyer | Sale Price | Title Company |
|---|---|---|---|
| Parra Paula A | $209,900 | None Available | |
| D R Horton Inc | $175,600 | None Available |
Mortgage History
| Date | Status | Borrower | Loan Amount |
|---|---|---|---|
| Open | Parra Paula A | $10,500 | |
| Closed | Parra Paula A | $4,993 | |
| Closed | Parra Paula A | $5,534 | |
| Open | Parra Paula A | $27,698 | |
| Open | Parra Paula A | $206,097 |
Property History
| Date | Event | Price | Change | Sq Ft Price |
|---|---|---|---|---|
| 01/23/2019 01/23/19 | Sold | $209,900 | -5.4% | $87 / Sq Ft |
| 12/04/2018 12/04/18 | Pending | -- | -- | -- |
| 06/18/2018 06/18/18 | For Sale | $221,990 | -- | $92 / Sq Ft |
Tax History Compared to Growth
Tax History
| Year | Tax Paid | Tax Assessment Tax Assessment Total Assessment is a certain percentage of the fair market value that is determined by local assessors to be the total taxable value of land and additions on the property. | Land | Improvement |
|---|---|---|---|---|
| 2024 | $2,336 | $9,220 | $1,600 | $7,620 |
| 2023 | $2,336 | $9,220 | $1,600 | $7,620 |
| 2022 | $2,164 | $9,220 | $1,600 | $7,620 |
| 2021 | $2,134 | $9,220 | $1,600 | $7,620 |
| 2020 | $2,105 | $8,880 | $1,600 | $7,280 |
| 2019 | $2,100 | $8,880 | $1,600 | $7,280 |
| 2018 | $385 | $620 | $620 | $0 |
Agents Affiliated with this Home
-
E
Seller's Agent in 2019
Eric Gunter
D.R. Horton
-
N
Seller Co-Listing Agent in 2019
Nan Conover
Adams Homes Realty, Inc
(864) 458-7044
-
A. Denise Franklin

Buyer's Agent in 2019
A. Denise Franklin
Blackstream International RE
(864) 313-1566
7 in this area
47 Total Sales
Map
Source: Greater Greenville Association of REALTORS®
MLS Number: 1370148
APN: 0536.01-01-040.35
- 302 Cabot Hill Ln
- 200 Cabot Hill Ln
- 112 Sunriff Ct
- 110 Sunriff Ct
- 108 Sunriff Ct
- 106 Sunriff Ct
- 104 Sunriff Ct
- 256 Sunriff Ct
- 258 Sunriff Ct
- 2 Susana Dr
- 100 Maximus Dr
- 14 Sunriff Ct
- 116 Oak Edge Ln
- 75 Oak Edge Ln
- 71 Oak Edge Ln
- 51 Oak Edge Ln
- 417 Ridge Climb Trail
- 925 Maple Grove Way
- 816 Apple Creek Trail
- 305 Ridge Climb Trail
- 4 Spyglen Way
- 2 Spyglen Way
- 6 Spyglen Way
- 1 Spyglen Way
- 305 Cabot Hill Ln
- 3 Spyglen Way
- 3 Spyglen Way
- 8 Spyglen Way
- 307 Cabot Hill Ln
- 9 Spyglen Way
- 210 Cabot Hill Ln
- 7 Spyglen Way
- 2960 E Gap Creek Rd
- 10 Spyglen Way
- 300 Cabot Hill Ln
- 208 Cabot Hill Ln
- 15 Spyglen Way
- 309 Cabot Hill Ln
- 306 Cabot Hill Ln
- 206 Cabot Hill Ln
