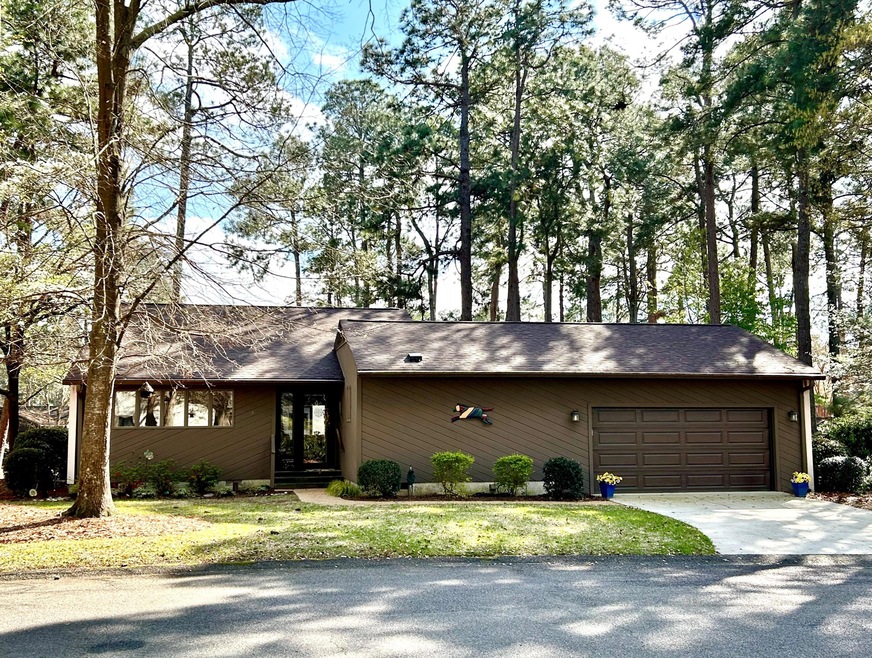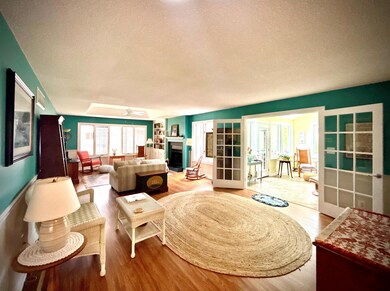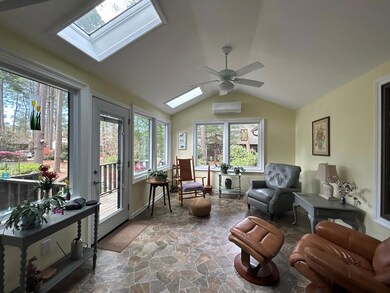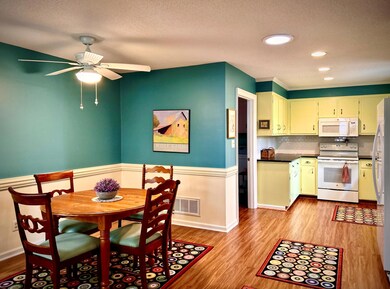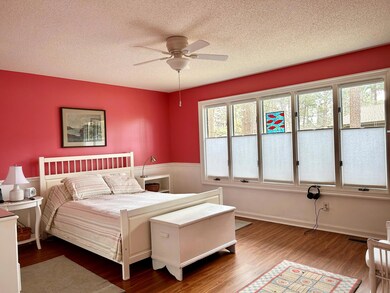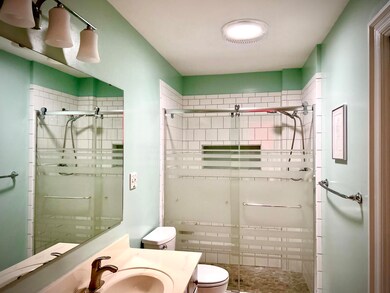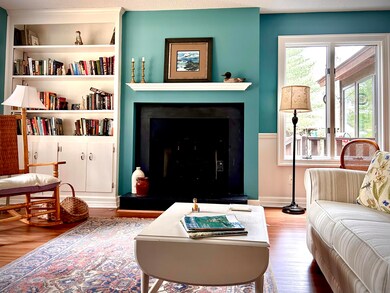
Highlights
- Golf Course Community
- Deck
- Solid Surface Countertops
- Country Club
- Wooded Lot
- Community Pool
About This Home
As of April 2023Houndslake Villa with lots of character! Updates include new roof in 2022, sun room addition in 2018, soapstone countertops in kitchen, and walk in shower in primary bath. Extremely energy efficient with solatubes for natural light, low maintenance flooring throughout, no carpet. Regular grounds maintenance is provided by the Houndslake Villas Homeowners Association at a reasonable monthly fee.
Last Agent to Sell the Property
The Penland Company License #SC22703 Listed on: 03/14/2023
Home Details
Home Type
- Single Family
Est. Annual Taxes
- $390
Year Built
- Built in 1984
Lot Details
- 8,712 Sq Ft Lot
- Landscaped
- Level Lot
- Front and Back Yard Sprinklers
- Wooded Lot
HOA Fees
- $140 Monthly HOA Fees
Parking
- 2 Car Attached Garage
- Garage Door Opener
Home Design
- Villa
- Block Foundation
- Frame Construction
- Shingle Roof
- Wood Siding
- Concrete Perimeter Foundation
- Stucco
Interior Spaces
- 1,763 Sq Ft Home
- 1-Story Property
- Ceiling Fan
- Skylights
- Factory Built Fireplace
- Gas Log Fireplace
- Propane Fireplace
- Insulated Windows
- Window Treatments
- Living Room with Fireplace
- Breakfast Room
- Crawl Space
Kitchen
- Self-Cleaning Oven
- Range
- Microwave
- Dishwasher
- Solid Surface Countertops
Flooring
- Laminate
- Vinyl
Bedrooms and Bathrooms
- 2 Bedrooms
- Walk-In Closet
- 2 Full Bathrooms
Laundry
- Dryer
- Washer
Attic
- Storage In Attic
- Pull Down Stairs to Attic
- Attic Vents
Home Security
- Storm Doors
- Fire and Smoke Detector
Outdoor Features
- Deck
- Porch
Utilities
- Cooling System Mounted To A Wall/Window
- Whole House Fan
- Central Air
- Heat Pump System
- Underground Utilities
- Internet Available
- Cable TV Available
Listing and Financial Details
- Assessor Parcel Number 106-09-04-065
- Seller Concessions Not Offered
Community Details
Overview
- Houndslake Villas Subdivision
Recreation
- Golf Course Community
- Country Club
- Tennis Courts
- Community Pool
Ownership History
Purchase Details
Home Financials for this Owner
Home Financials are based on the most recent Mortgage that was taken out on this home.Purchase Details
Home Financials for this Owner
Home Financials are based on the most recent Mortgage that was taken out on this home.Similar Homes in Aiken, SC
Home Values in the Area
Average Home Value in this Area
Purchase History
| Date | Type | Sale Price | Title Company |
|---|---|---|---|
| Warranty Deed | $243,500 | None Listed On Document | |
| Warranty Deed | $118,340 | -- | |
| Deed Of Distribution | -- | -- |
Mortgage History
| Date | Status | Loan Amount | Loan Type |
|---|---|---|---|
| Previous Owner | $37,000 | Credit Line Revolving |
Property History
| Date | Event | Price | Change | Sq Ft Price |
|---|---|---|---|---|
| 04/01/2024 04/01/24 | Rented | $2,350 | 0.0% | -- |
| 12/13/2023 12/13/23 | For Rent | $2,350 | +4.4% | -- |
| 06/01/2023 06/01/23 | Rented | $2,250 | 0.0% | -- |
| 05/19/2023 05/19/23 | For Rent | $2,250 | 0.0% | -- |
| 04/20/2023 04/20/23 | Sold | $243,500 | 0.0% | $138 / Sq Ft |
| 04/03/2023 04/03/23 | Pending | -- | -- | -- |
| 03/14/2023 03/14/23 | For Sale | $243,500 | 0.0% | $138 / Sq Ft |
| 08/16/2019 08/16/19 | Rented | $950 | -99.2% | -- |
| 07/17/2019 07/17/19 | Under Contract | -- | -- | -- |
| 10/21/2016 10/21/16 | Sold | $118,340 | -15.5% | $74 / Sq Ft |
| 09/21/2016 09/21/16 | Pending | -- | -- | -- |
| 05/21/2015 05/21/15 | For Sale | $140,000 | 0.0% | $88 / Sq Ft |
| 01/31/2014 01/31/14 | For Rent | $950 | -- | -- |
Tax History Compared to Growth
Tax History
| Year | Tax Paid | Tax Assessment Tax Assessment Total Assessment is a certain percentage of the fair market value that is determined by local assessors to be the total taxable value of land and additions on the property. | Land | Improvement |
|---|---|---|---|---|
| 2023 | $390 | $5,890 | $960 | $123,280 |
| 2022 | $380 | $5,890 | $0 | $0 |
| 2021 | $380 | $5,890 | $0 | $0 |
| 2020 | $367 | $5,700 | $0 | $0 |
| 2019 | $367 | $5,700 | $0 | $0 |
| 2018 | $190 | $5,070 | $920 | $4,150 |
| 2017 | $290 | $0 | $0 | $0 |
| 2016 | $2,056 | $0 | $0 | $0 |
| 2015 | $2,559 | $0 | $0 | $0 |
| 2014 | $2,561 | $0 | $0 | $0 |
| 2013 | -- | $0 | $0 | $0 |
Agents Affiliated with this Home
-

Seller's Agent in 2024
Margaret Penland
The Penland Company
(803) 270-7993
25 in this area
44 Total Sales
-
P
Seller's Agent in 2016
Pam Hoffman
Coldwell Banker Realty
-

Buyer's Agent in 2016
Blessing Thomas Team
Aiken Properties, Inc.
(803) 640-7099
27 in this area
104 Total Sales
-
D
Seller's Agent in 2014
Debbie Fine
Fine Property Management
(803) 645-1568
Map
Source: Aiken Association of REALTORS®
MLS Number: 205383
APN: 106-09-04-065
- 4 Birkdale Ct E
- 44 Troon Way
- 9 Saint Andrews Way
- 3 Perth Ct S
- 116 Cherry Hills Dr
- 0 Troon Way Unit 216310
- 21 Troon Way
- 132 Troon Way
- 84 Troon Way
- 1 Whitemarsh Dr
- 9 Whitemarsh Dr
- 1713 Pine Log Rd
- 69 Cherry Hills Dr
- 1721 Pine Log Rd
- 11 Parkway S Unit E2
- Tbd Varden Dr
- 1606 Alpine Dr
- 17 Buckhead Ct
- 107 Riviera Rd
- 1517 Pine Log Rd
