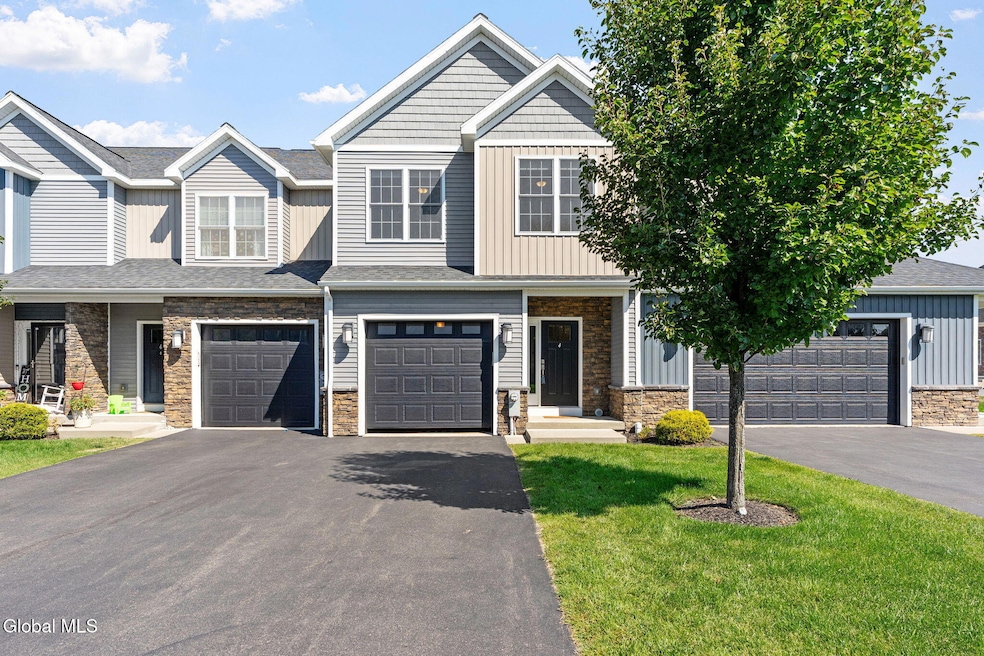Estimated payment $3,267/month
Total Views
11,371
3
Beds
2.5
Baths
2,035
Sq Ft
$246
Price per Sq Ft
Highlights
- Popular Property
- Wood Flooring
- Stone Countertops
- Spa
- Great Room
- Rear Porch
About This Home
Townhouse offering 3 bedrooms, 2.5 baths, approx. 2,133 sq ft. Built in 2017. Features include hardwood floors, granite countertops, gas fireplace, Wellborn cabinetry and Kohler fixtures. Primary suite with walk-in closet and full bath. Attached 1-car garage. Maintenance-free community with HOA covering lawn care, snow removal, road maintenance and garbage collection. Convenient location with easy access to I-90, I-787, shopping, and restaurants.
Showings and Open house begin Sat 9/13 from 12-2.
Townhouse Details
Home Type
- Townhome
Est. Annual Taxes
- $4,885
Year Built
- Built in 2017
Lot Details
- 2,178 Sq Ft Lot
- Back Yard Fenced
- Garden
HOA Fees
- $197 Monthly HOA Fees
Parking
- 3 Car Garage
- Garage Door Opener
- Driveway
Home Design
- Brick Veneer
- Vinyl Siding
- Asphalt
Interior Spaces
- 2,035 Sq Ft Home
- 2-Story Property
- Gas Fireplace
- Entrance Foyer
- Great Room
- Living Room with Fireplace
- Dining Room
- Radon Detector
Kitchen
- Eat-In Kitchen
- Electric Oven
- Microwave
- Dishwasher
- Stone Countertops
- Disposal
Flooring
- Wood
- Carpet
- Ceramic Tile
Bedrooms and Bathrooms
- 3 Bedrooms
- Walk-In Closet
- Bathroom on Main Level
- Ceramic Tile in Bathrooms
Laundry
- Laundry Room
- Laundry on upper level
- Washer and Dryer
Finished Basement
- Basement Fills Entire Space Under The House
- Sump Pump
Outdoor Features
- Spa
- Rear Porch
Utilities
- Forced Air Heating and Cooling System
- Heating System Uses Natural Gas
- Underground Utilities
- 200+ Amp Service
- High Speed Internet
- Cable TV Available
Community Details
- Association fees include ground maintenance, snow removal, trash
Listing and Financial Details
- Legal Lot and Block 3.000 / 7
- Assessor Parcel Number 383200 123.9-7-3
Map
Create a Home Valuation Report for This Property
The Home Valuation Report is an in-depth analysis detailing your home's value as well as a comparison with similar homes in the area
Home Values in the Area
Average Home Value in this Area
Tax History
| Year | Tax Paid | Tax Assessment Tax Assessment Total Assessment is a certain percentage of the fair market value that is determined by local assessors to be the total taxable value of land and additions on the property. | Land | Improvement |
|---|---|---|---|---|
| 2024 | $2,092 | $61,750 | $625 | $61,125 |
| 2023 | $4,672 | $61,750 | $625 | $61,125 |
| 2022 | $4,130 | $61,750 | $625 | $61,125 |
| 2021 | $2,967 | $61,750 | $625 | $61,125 |
| 2020 | $0 | $0 | $0 | $0 |
| 2019 | $60 | $0 | $0 | $0 |
| 2018 | $60 | $0 | $0 | $0 |
| 2017 | $63 | $0 | $0 | $0 |
Source: Public Records
Property History
| Date | Event | Price | Change | Sq Ft Price |
|---|---|---|---|---|
| 09/10/2025 09/10/25 | For Sale | $499,900 | +48.4% | $246 / Sq Ft |
| 06/05/2020 06/05/20 | Sold | $336,920 | +2.1% | $158 / Sq Ft |
| 01/16/2020 01/16/20 | Pending | -- | -- | -- |
| 12/16/2019 12/16/19 | Price Changed | $329,900 | -2.9% | $155 / Sq Ft |
| 10/29/2019 10/29/19 | For Sale | $339,900 | -- | $159 / Sq Ft |
Source: Global MLS
Mortgage History
| Date | Status | Loan Amount | Loan Type |
|---|---|---|---|
| Closed | $269,536 | Stand Alone Refi Refinance Of Original Loan |
Source: Public Records
Source: Global MLS
MLS Number: 202525495
APN: 383200 123.-1-3.121/4
Nearby Homes
- 38 Stacey Way
- 40 Bloomingrove Dr
- 902 Anthony St
- 18-20 Marvin Ave
- 2101 Brianna Blvd
- 2301 Brianna Blvd
- 2302 Brianna Blvd
- 801 Kristina Loop
- 802 Kristina Loop
- 1201 Brison Ave
- 1A Brison Ave
- 1C Brison Ave
- 1E Brison Ave
- 1D Brison Ave
- 1B Brison Ave
- 1202 Brison Ave
- 501 Brison Ave
- 502 Kristina Loop
- 38 Maxwell Dr
- 502 Brison Ave
- 101 Beverly Rose Way
- 61 Vandenburgh Ave Unit 14
- 31 Cottage St
- 711 Hampton Pl Blvd
- 25 Morrison Ave
- 22 Cottage St Unit 1
- 221 Stowe Ave
- 491 Campbell Ave
- 110 Colleen Rd
- 658 4th St Unit 1
- 15 Giovanni Ct
- 155 S River St Unit Basement C
- 155 S River St Unit 2D
- 155 S River St Unit 4A
- 155 S River St Unit 4B
- 155 S River St Unit 2C
- 155 S River St Unit 1B
- 155 S River St Unit 4C
- 155 S River St Unit 3C
- 155 S River St Unit 3D







