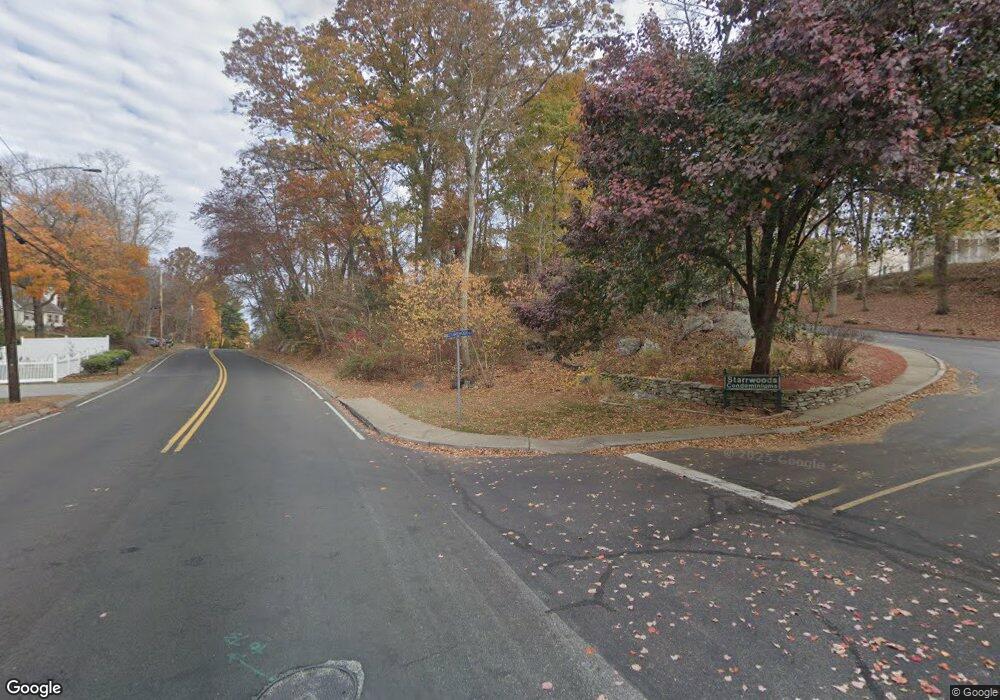4 Starrwood Dr Norwich, CT 06360
Central Norwich NeighborhoodEstimated Value: $228,000 - $239,649
2
Beds
2
Baths
1,260
Sq Ft
$185/Sq Ft
Est. Value
About This Home
This home is located at 4 Starrwood Dr, Norwich, CT 06360 and is currently estimated at $233,162, approximately $185 per square foot. 4 Starrwood Dr is a home located in New London County with nearby schools including John B. Stanton Elementary School, Teachers' Memorial Global Studies Magnet Middle, and Montessori Discovery School.
Ownership History
Date
Name
Owned For
Owner Type
Purchase Details
Closed on
Aug 5, 2025
Sold by
Dewaine Buddy
Bought by
Kalinowski Joseph S
Current Estimated Value
Home Financials for this Owner
Home Financials are based on the most recent Mortgage that was taken out on this home.
Original Mortgage
$240,052
Outstanding Balance
$239,639
Interest Rate
6.77%
Mortgage Type
New Conventional
Estimated Equity
-$6,477
Purchase Details
Closed on
Feb 18, 2022
Sold by
Schultz Nancy A
Bought by
Dewaine Buddy
Home Financials for this Owner
Home Financials are based on the most recent Mortgage that was taken out on this home.
Original Mortgage
$139,400
Interest Rate
3.55%
Mortgage Type
Purchase Money Mortgage
Purchase Details
Closed on
Oct 25, 2007
Sold by
Botchis Christ and Botchis Nancy
Bought by
Schultz Nancy
Home Financials for this Owner
Home Financials are based on the most recent Mortgage that was taken out on this home.
Original Mortgage
$165,400
Interest Rate
6.39%
Mortgage Type
Purchase Money Mortgage
Purchase Details
Closed on
Jun 15, 1998
Sold by
Rusiniak Nicholas P
Bought by
Botchis Christ P and Botchis Mary
Create a Home Valuation Report for This Property
The Home Valuation Report is an in-depth analysis detailing your home's value as well as a comparison with similar homes in the area
Home Values in the Area
Average Home Value in this Area
Purchase History
| Date | Buyer | Sale Price | Title Company |
|---|---|---|---|
| Kalinowski Joseph S | $235,000 | -- | |
| Dewaine Buddy | $164,000 | None Available | |
| Dewaine Buddy | $164,000 | None Available | |
| Schultz Nancy | $179,000 | -- | |
| Schultz Nancy | $179,000 | -- | |
| Botchis Christ P | $95,000 | -- | |
| Botchis Christ P | $95,000 | -- |
Source: Public Records
Mortgage History
| Date | Status | Borrower | Loan Amount |
|---|---|---|---|
| Open | Kalinowski Joseph S | $240,052 | |
| Previous Owner | Dewaine Buddy | $139,400 | |
| Previous Owner | Botchis Christ P | $165,400 | |
| Previous Owner | Botchis Christ P | $40,000 |
Source: Public Records
Tax History Compared to Growth
Tax History
| Year | Tax Paid | Tax Assessment Tax Assessment Total Assessment is a certain percentage of the fair market value that is determined by local assessors to be the total taxable value of land and additions on the property. | Land | Improvement |
|---|---|---|---|---|
| 2025 | $4,670 | $115,400 | $0 | $115,400 |
| 2024 | $4,408 | $115,400 | $0 | $115,400 |
| 2023 | $3,852 | $79,200 | $0 | $79,200 |
| 2022 | $3,840 | $79,200 | $0 | $79,200 |
| 2021 | $3,852 | $79,200 | $0 | $79,200 |
| 2020 | $3,839 | $79,200 | $0 | $79,200 |
| 2019 | $3,801 | $79,200 | $0 | $79,200 |
| 2018 | $4,428 | $91,500 | $0 | $91,500 |
| 2017 | $4,460 | $91,500 | $0 | $91,500 |
| 2016 | $4,489 | $91,500 | $0 | $91,500 |
| 2015 | $4,397 | $91,500 | $0 | $91,500 |
| 2014 | $4,203 | $91,500 | $0 | $91,500 |
Source: Public Records
Map
Nearby Homes
- 9 Starrwood Dr Unit 9
- 304 Asylum St
- 102 Dudley St
- 26 Monroe St
- 33 Newton St
- 13 Sherman St
- 138 Newton St
- 17 Grosvenor Place
- 150 Yantic St Unit 125
- 150 Yantic St Unit 224
- 150 Yantic St Unit 152
- 3 Willey Place
- 57 Maple St
- 7 Cedar Ln
- 46 Pearl St
- 93 Oneco St
- 14 Pearl St
- 12 Yantic St
- 189 Maple St
- 41 Peck St
- 10 Starrwood Dr Unit C2
- 1 Starrwood Dr Unit 1
- 9 Starrwood Dr
- 11 Starrwood Dr Unit 11
- 12 Starrwood Dr Unit 12
- 73 Starr St
- 2 Starrwood Dr Unit 2
- 75 Starr St
- 80 Starr St
- 79 Starr St
- 81 Starr St
- 61 Starr St
- 62 Starr St Unit F1
- 62 Starr St Unit D2
- 62 Starr St Unit C3
- 62 Starr St Unit D3
- 62 Starr St Unit A4
- 62 Starr St Unit E1
- 62 Starr St Unit B3
- 62 Starr St Unit E2
