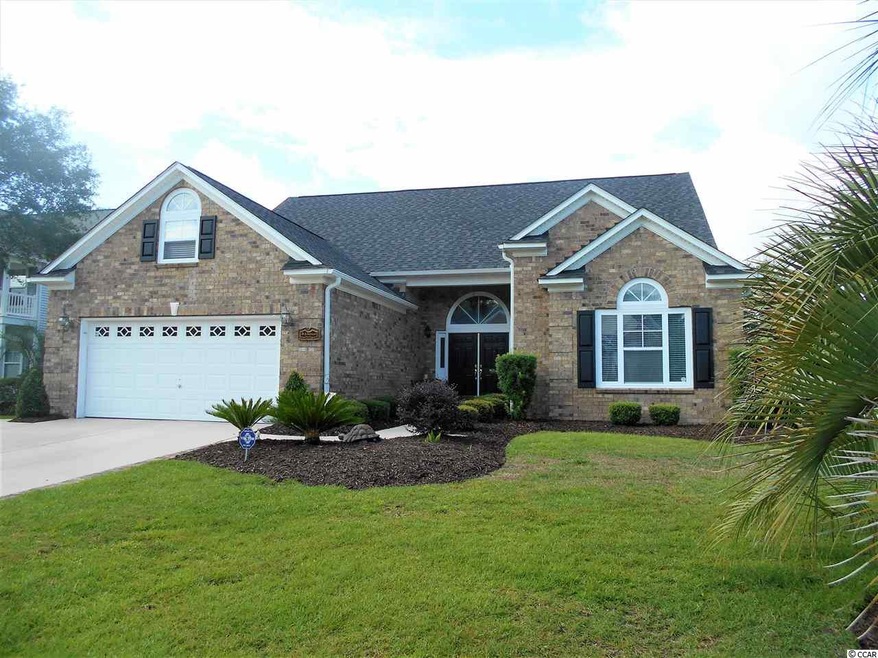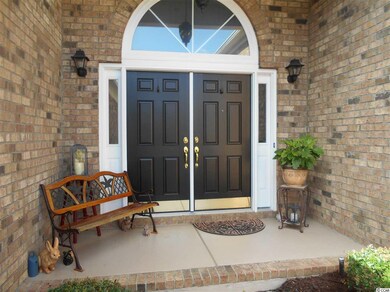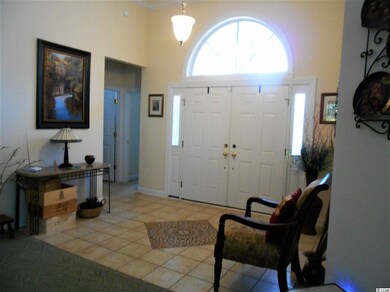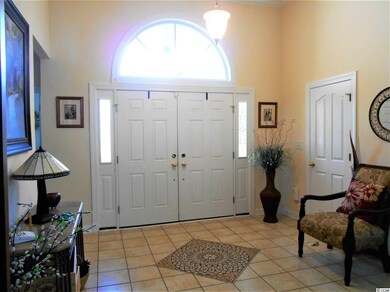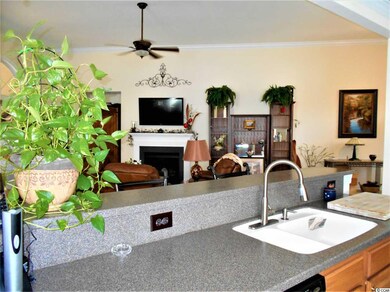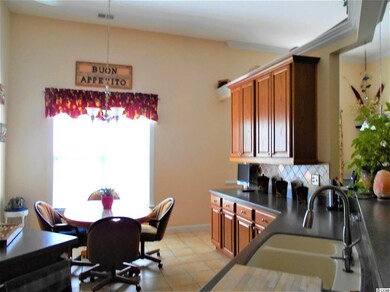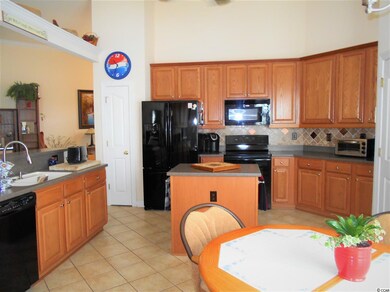
4 Stillwater Ct Murrells Inlet, SC 29576
Murrells Inlet NeighborhoodHighlights
- Clubhouse
- Traditional Architecture
- Corner Lot
- Waccamaw Elementary School Rated A-
- Main Floor Primary Bedroom
- Screened Porch
About This Home
As of September 2017This Westwood plan features 3 bedrooms, 2 full baths , an office and screened porch with windows for year 'round enjoyment. Additional patio with pergola makes the private backyard a favorite place to entertain. Gas grill is included! Corian countertops and center kitchen island ,breakfast nook plus breakfast bar offer plenty of casual seating in the kitchen located near the formal dining room. This plan is open with a spacious great room facing a gas fireplace , double sliders opening onto the screened room leading to the patio and pergola. Well manicured lawn and flower beds, palm trees and large corner homesite make this setting worth the visit! This attractive plan boasts a brick front, double entry doors and established landscaping in one of the most affordable neighborhoods in the Prince Creek community. Active community offering a "walk-in " style pool, hot tub ,tennis, clubhouse with fitness center , planned activities and convenient location near grocery stores, restaurants on the Marsh Walk, marinas, boating, golf and beach. Huntigton Beach State Park and Brookgreen Gardens are within 10 minutes for beach access and social events. Top rated medical facilities are within 10 minutes.
Home Details
Home Type
- Single Family
Est. Annual Taxes
- $1,604
Year Built
- Built in 2006
Lot Details
- Corner Lot
- Irregular Lot
HOA Fees
- $95 Monthly HOA Fees
Parking
- 2 Car Attached Garage
- Garage Door Opener
Home Design
- Traditional Architecture
- Brick Exterior Construction
- Slab Foundation
- Vinyl Siding
Interior Spaces
- 2,250 Sq Ft Home
- Tray Ceiling
- Ceiling Fan
- Window Treatments
- Insulated Doors
- Entrance Foyer
- Family Room with Fireplace
- Formal Dining Room
- Screened Porch
- Fire and Smoke Detector
Kitchen
- Breakfast Bar
- Range
- Microwave
- Dishwasher
- Kitchen Island
Bedrooms and Bathrooms
- 3 Bedrooms
- Primary Bedroom on Main
- Walk-In Closet
- Bathroom on Main Level
- 2 Full Bathrooms
- Dual Vanity Sinks in Primary Bathroom
- Shower Only
- Garden Bath
Laundry
- Laundry Room
- Washer and Dryer
Schools
- Waccamaw Elementary School
- Waccamaw Middle School
- Waccamaw High School
Utilities
- Central Heating and Cooling System
- Underground Utilities
- Water Heater
- Phone Available
- Cable TV Available
Additional Features
- Patio
- Outside City Limits
Community Details
Overview
- Association fees include electric common, common maint/repair, pool service, recycling, recreation facilities, trash pickup
- The community has rules related to allowable golf cart usage in the community
Amenities
- Clubhouse
Recreation
- Tennis Courts
- Community Pool
Ownership History
Purchase Details
Home Financials for this Owner
Home Financials are based on the most recent Mortgage that was taken out on this home.Purchase Details
Home Financials for this Owner
Home Financials are based on the most recent Mortgage that was taken out on this home.Similar Homes in Murrells Inlet, SC
Home Values in the Area
Average Home Value in this Area
Purchase History
| Date | Type | Sale Price | Title Company |
|---|---|---|---|
| Deed | $310,000 | None Available | |
| Deed | $331,938 | None Available |
Mortgage History
| Date | Status | Loan Amount | Loan Type |
|---|---|---|---|
| Previous Owner | $200,300 | New Conventional | |
| Previous Owner | $216,600 | New Conventional | |
| Previous Owner | $215,000 | Unknown | |
| Previous Owner | $265,550 | Future Advance Clause Open End Mortgage |
Property History
| Date | Event | Price | Change | Sq Ft Price |
|---|---|---|---|---|
| 05/15/2025 05/15/25 | For Sale | $599,900 | +93.5% | $260 / Sq Ft |
| 09/27/2017 09/27/17 | Sold | $310,000 | -4.6% | $138 / Sq Ft |
| 08/21/2017 08/21/17 | Pending | -- | -- | -- |
| 06/15/2017 06/15/17 | For Sale | $324,900 | -- | $144 / Sq Ft |
Tax History Compared to Growth
Tax History
| Year | Tax Paid | Tax Assessment Tax Assessment Total Assessment is a certain percentage of the fair market value that is determined by local assessors to be the total taxable value of land and additions on the property. | Land | Improvement |
|---|---|---|---|---|
| 2024 | $1,604 | $12,920 | $2,000 | $10,920 |
| 2023 | $1,604 | $12,920 | $2,000 | $10,920 |
| 2022 | $1,347 | $12,920 | $2,000 | $10,920 |
| 2021 | $1,528 | $12,920 | $2,000 | $10,920 |
| 2020 | $1,524 | $12,920 | $2,000 | $10,920 |
| 2019 | $1,445 | $12,288 | $2,000 | $10,288 |
| 2018 | $1,482 | $122,880 | $0 | $0 |
| 2017 | $856 | $101,720 | $0 | $0 |
| 2016 | $847 | $10,172 | $0 | $0 |
| 2015 | $841 | $0 | $0 | $0 |
| 2014 | $841 | $246,100 | $50,000 | $196,100 |
| 2012 | -- | $246,100 | $50,000 | $196,100 |
Agents Affiliated with this Home
-

Seller's Agent in 2025
Elizabeth Marrone
EXP Realty LLC
(843) 833-2452
3 in this area
129 Total Sales
-

Seller's Agent in 2017
Shine Team
INNOVATE Real Estate
(843) 855-9961
31 in this area
109 Total Sales
Map
Source: Coastal Carolinas Association of REALTORS®
MLS Number: 1713333
APN: 41-0133D-001-02-69
- 78 Saltwind Loop
- 19 Killian Ct
- 15 Saltwind Loop
- 106 Cypress Creek Dr
- TBD Betts Rd
- TBD Betts Rd Unit 32 +/- Acres
- 9 Grovecrest Dr
- 60 Springtime Ct
- TBD Highway 17 Business
- 249 Bent Green Ct Unit 70E
- 433 E East Bank Dr
- 550 Haven View Way
- 5008 Hayes Bay Ct
- 624 Blackberry Ave
- 28 Grey Moss Rd
- 4436 Lady Banks Ln Unit D1
- 4436 Lady Banks Ln Unit B2
- 4440 Lady Banks Ln Unit 10D
- 341 Bahama Dr
- 12445 S Carolina 707
