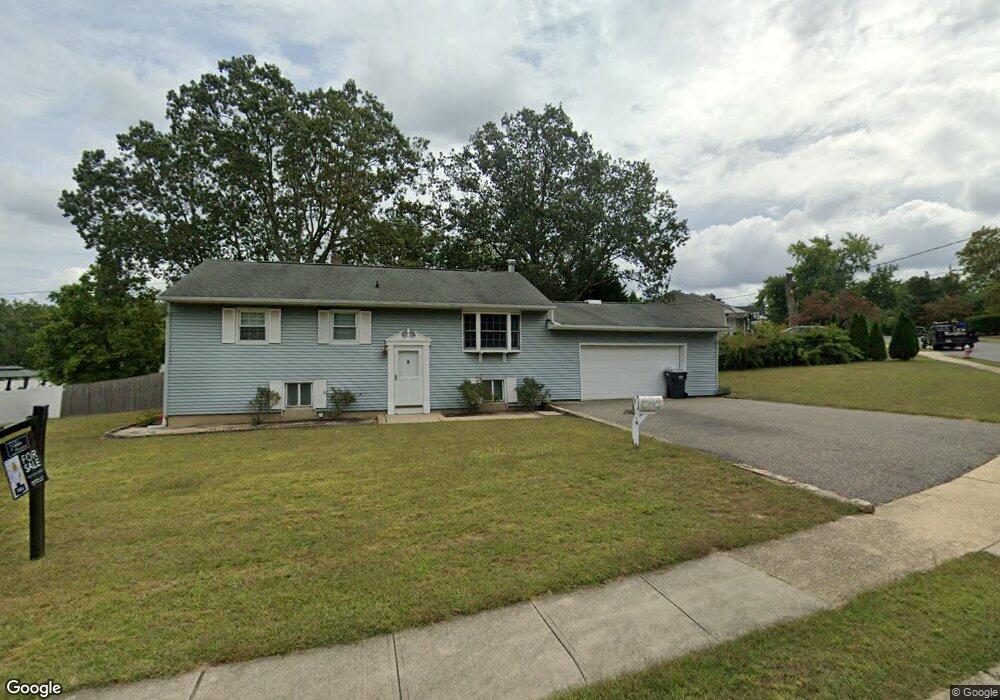4 Stockton Way Howell, NJ 07731
Candlewood NeighborhoodEstimated Value: $536,000 - $584,000
3
Beds
1
Bath
1,040
Sq Ft
$534/Sq Ft
Est. Value
About This Home
This home is located at 4 Stockton Way, Howell, NJ 07731 and is currently estimated at $555,064, approximately $533 per square foot. 4 Stockton Way is a home located in Monmouth County with nearby schools including Land O' Pines School, Newbury School, and Howell Middle School North.
Ownership History
Date
Name
Owned For
Owner Type
Purchase Details
Closed on
Jul 12, 2023
Sold by
Galluccio Domenica Le
Bought by
Domenica Galluccio Irrevocable Trust and Galluccio
Current Estimated Value
Create a Home Valuation Report for This Property
The Home Valuation Report is an in-depth analysis detailing your home's value as well as a comparison with similar homes in the area
Home Values in the Area
Average Home Value in this Area
Purchase History
| Date | Buyer | Sale Price | Title Company |
|---|---|---|---|
| Domenica Galluccio Irrevocable Trust | -- | None Listed On Document | |
| Domenica Galluccio Irrevocable Trust | -- | None Listed On Document |
Source: Public Records
Tax History Compared to Growth
Tax History
| Year | Tax Paid | Tax Assessment Tax Assessment Total Assessment is a certain percentage of the fair market value that is determined by local assessors to be the total taxable value of land and additions on the property. | Land | Improvement |
|---|---|---|---|---|
| 2025 | $8,874 | $562,900 | $354,400 | $208,500 |
| 2024 | $8,268 | $499,100 | $294,400 | $204,700 |
| 2023 | $8,268 | $444,300 | $244,400 | $199,900 |
| 2022 | $7,777 | $371,700 | $181,400 | $190,300 |
| 2021 | $7,384 | $338,700 | $169,400 | $169,300 |
| 2020 | $7,384 | $318,000 | $146,900 | $171,100 |
| 2019 | $7,238 | $305,900 | $137,700 | $168,200 |
| 2018 | $7,253 | $304,600 | $128,500 | $176,100 |
| 2017 | $7,169 | $297,700 | $126,900 | $170,800 |
| 2016 | $6,771 | $278,400 | $111,900 | $166,500 |
| 2015 | $6,681 | $271,900 | $109,700 | $162,200 |
| 2014 | $6,506 | $245,700 | $116,800 | $128,900 |
Source: Public Records
Map
Nearby Homes
- 8 Stockton Way
- 7 Stockton Way
- 5 Stockton Way
- 2 Stockton Way
- 3 Stockton Way
- 10 Stockton Way
- 15 Salem Hill Rd
- 9 Stockton Way
- 1 Stockton Way
- 17 Salem Hill Rd
- 11 Stockton Way
- 14 Salem Hill Rd
- 4 Darien Cir
- 19 Salem Hill Rd
- 2 Darien Cir
- 16 Salem Hill Rd
- 14 Stockton Way
- 12 Salem Hill Rd
- 13 Stockton Way
- 6 Darien Cir
