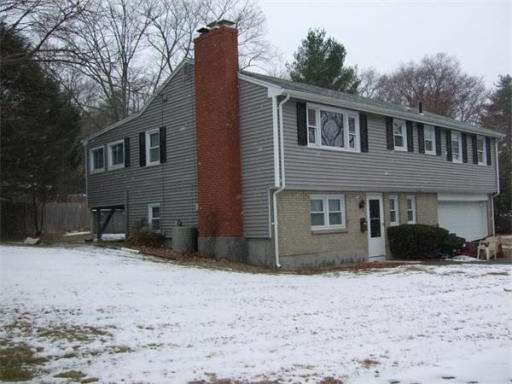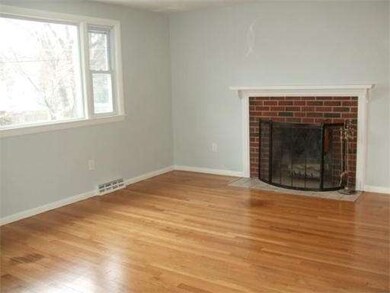
4 Stone Dr Peabody, MA 01960
West Peabody NeighborhoodAbout This Home
As of July 2018Raised Ranch in the heart of West Peabody, huge inlaw potential with finished lower level that includes bedroom, full bath, familyroom with fireplace and area for kitchenette, hardwood on the 1st floor, livingrm with fireplace, kitchen with granite and stainless appliances, freshly painted thru-out, 4 bedroom and 2 full baths, central air and 2 car garage. Easy to show. Quick closing available. A must see and move in condition. Don't miss out.
Home Details
Home Type
Single Family
Est. Annual Taxes
$6,622
Year Built
1965
Lot Details
0
Listing Details
- Lot Description: Paved Drive, Easements
- Special Features: None
- Property Sub Type: Detached
- Year Built: 1965
Interior Features
- Has Basement: Yes
- Fireplaces: 2
- Number of Rooms: 9
- Amenities: Shopping, Walk/Jog Trails
- Electric: Circuit Breakers
- Flooring: Wood, Vinyl, Wall to Wall Carpet
- Insulation: Full
- Interior Amenities: Cable Available
- Basement: Full, Finished, Interior Access, Garage Access
- Bedroom 2: First Floor
- Bedroom 3: First Floor
- Bedroom 4: Basement
- Kitchen: First Floor
- Laundry Room: Basement
- Living Room: First Floor
- Master Bedroom: First Floor
- Dining Room: First Floor
- Family Room: Basement
Exterior Features
- Construction: Frame
- Exterior: Vinyl, Brick
- Exterior Features: Deck, Storage Shed
- Foundation: Poured Concrete
Garage/Parking
- Garage Parking: Attached, Under
- Garage Spaces: 2
- Parking: Off-Street
- Parking Spaces: 4
Utilities
- Cooling Zones: 1
- Hot Water: Natural Gas
- Utility Connections: for Gas Range
Ownership History
Purchase Details
Home Financials for this Owner
Home Financials are based on the most recent Mortgage that was taken out on this home.Purchase Details
Home Financials for this Owner
Home Financials are based on the most recent Mortgage that was taken out on this home.Purchase Details
Home Financials for this Owner
Home Financials are based on the most recent Mortgage that was taken out on this home.Similar Homes in Peabody, MA
Home Values in the Area
Average Home Value in this Area
Purchase History
| Date | Type | Sale Price | Title Company |
|---|---|---|---|
| Not Resolvable | $513,000 | -- | |
| Not Resolvable | $395,000 | -- | |
| Deed | $210,000 | -- |
Mortgage History
| Date | Status | Loan Amount | Loan Type |
|---|---|---|---|
| Open | $300,000 | Stand Alone Refi Refinance Of Original Loan | |
| Closed | $257,700 | Stand Alone Refi Refinance Of Original Loan | |
| Open | $487,350 | New Conventional | |
| Previous Owner | $410,000 | VA | |
| Previous Owner | $382,000 | VA | |
| Previous Owner | $380,160 | Stand Alone Refi Refinance Of Original Loan | |
| Previous Owner | $330,000 | New Conventional | |
| Previous Owner | $100,000 | No Value Available | |
| Previous Owner | $99,000 | No Value Available | |
| Previous Owner | $168,000 | Purchase Money Mortgage |
Property History
| Date | Event | Price | Change | Sq Ft Price |
|---|---|---|---|---|
| 07/16/2018 07/16/18 | Sold | $513,000 | -1.3% | $250 / Sq Ft |
| 06/01/2018 06/01/18 | Pending | -- | -- | -- |
| 05/30/2018 05/30/18 | For Sale | $519,900 | 0.0% | $253 / Sq Ft |
| 05/08/2018 05/08/18 | Pending | -- | -- | -- |
| 05/03/2018 05/03/18 | For Sale | $519,900 | +31.6% | $253 / Sq Ft |
| 05/30/2014 05/30/14 | Sold | $395,000 | -5.0% | $192 / Sq Ft |
| 05/29/2014 05/29/14 | Pending | -- | -- | -- |
| 03/09/2014 03/09/14 | Price Changed | $416,000 | -2.1% | $203 / Sq Ft |
| 02/19/2014 02/19/14 | Price Changed | $424,900 | -1.2% | $207 / Sq Ft |
| 02/02/2014 02/02/14 | For Sale | $429,900 | -- | $209 / Sq Ft |
Tax History Compared to Growth
Tax History
| Year | Tax Paid | Tax Assessment Tax Assessment Total Assessment is a certain percentage of the fair market value that is determined by local assessors to be the total taxable value of land and additions on the property. | Land | Improvement |
|---|---|---|---|---|
| 2025 | $6,622 | $715,100 | $318,800 | $396,300 |
| 2024 | $5,843 | $640,700 | $318,800 | $321,900 |
| 2023 | $5,897 | $619,400 | $265,700 | $353,700 |
| 2022 | $5,637 | $558,100 | $231,000 | $327,100 |
| 2021 | $5,731 | $546,300 | $210,000 | $336,300 |
| 2020 | $5,042 | $469,500 | $210,000 | $259,500 |
| 2019 | $5,294 | $480,800 | $210,000 | $270,800 |
| 2018 | $4,512 | $393,700 | $187,500 | $206,200 |
| 2017 | $4,434 | $377,000 | $187,500 | $189,500 |
| 2016 | $4,547 | $381,500 | $187,500 | $194,000 |
| 2015 | $4,182 | $340,000 | $187,500 | $152,500 |
Agents Affiliated with this Home
-
Victoria Lord

Seller's Agent in 2018
Victoria Lord
The Mega Group
(978) 473-9225
1 in this area
11 Total Sales
-
Nidia Peguero

Buyer's Agent in 2018
Nidia Peguero
Century 21 North East
(781) 704-6758
2 in this area
133 Total Sales
-
Sherry Venezia

Seller's Agent in 2014
Sherry Venezia
Real Homes Realty
(978) 884-6323
51 Total Sales
Map
Source: MLS Property Information Network (MLS PIN)
MLS Number: 71629028
APN: PEAB-000009-000000-000052
- 6 Wayne Rd
- 12 Moore St
- 23 Birch St
- 6 Herold Rd
- 5 Cobb Ave
- 1 Couture Way
- 19 Couture Way
- 2 Curwen Rd
- 772 Lowell St
- 16 Couture Way
- 105 Flint Farm Rd
- 15 Couture Way
- 31 Perley Ave
- 37 Grey Ln
- 35 Grey Ln
- 3 Squanto Rd
- 18 Lisburn St
- Sutton Plan at Willis Brook at Lynnfield
- Westford Plan at Willis Brook at Lynnfield
- Beverly Plan at Willis Brook at Lynnfield

