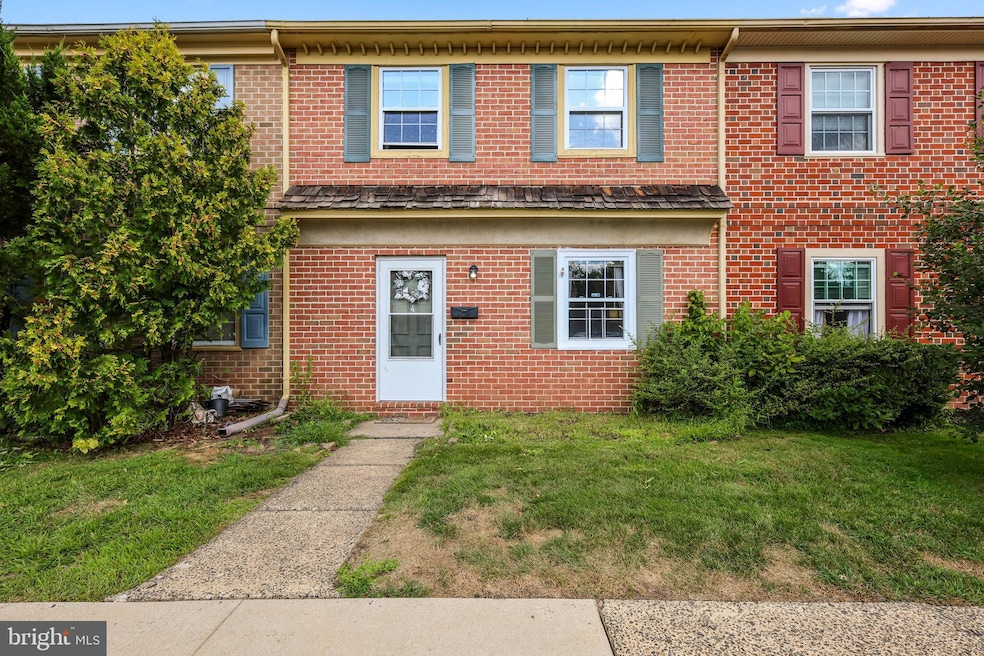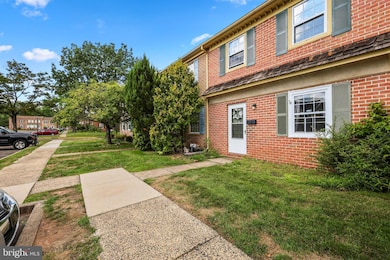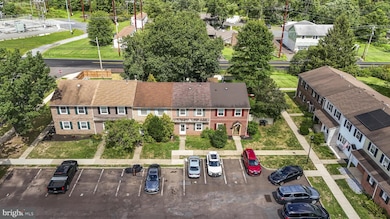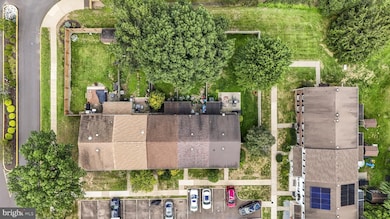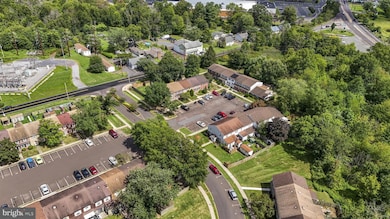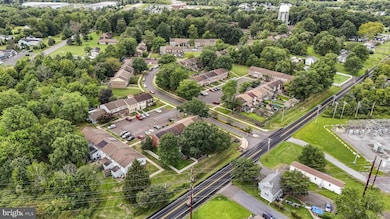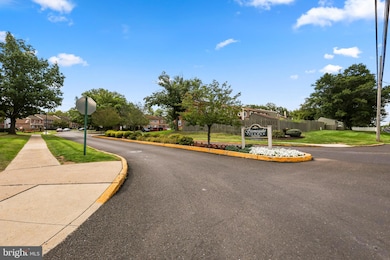4 Stonegate Village Quakertown, PA 18951
Richland NeighborhoodEstimated payment $1,761/month
Highlights
- Colonial Architecture
- Family Room Off Kitchen
- Laundry Room
- Attic
- Living Room
- Forced Air Heating and Cooling System
About This Home
This move in ready townhome, located in the heart of Quakertown, is ready for its new owner. Just minutes from the turnpike and main roads, transportation, entertainment, and all your shopping needs are right around the corner. As you enter through the front door take note of the resilient laminate flooring that flows through the entirety of the main level, aside from the tiled kitchen, making clean up a breeze. The front room can be used as a designated dining room, additional living space, play area, or whatever best suits your necessities. The chair rail, with 2 tone color palate adds a layer of luxury to the space, and the large front window allows sunlight to flood the room. The large kitchen equipped with dishwasher, electric stove top cooking, and a sight line to the living room and backyard assure the cook in the family is always part of the action. A huge living room provides the space needed for family/friend gatherings and an area to unwind at the end of the day. The sliding glass doors provide access to the fenced-in rear yard perfect for pets, children, or simply relaxing in privacy. The laundry room with washer and dryer complete the first floor. Head up the steps and you will 3 ample sized bedrooms, adorned with carpet to provide a level of comfort and warmth. The modern bathroom with updated finishes completes the second floor. Take note of the pull down attic providing great space for storage. The community has sidewalks throughout so you can feel safe while taking a walk or bike ride. This home has it all!! Reach out and schedule your showing today before its gone, you do not want to miss this one.
Townhouse Details
Home Type
- Townhome
Est. Annual Taxes
- $3,590
Year Built
- Built in 1977
Lot Details
- 2,360 Sq Ft Lot
- Lot Dimensions are 20.00 x 118.00
- Vinyl Fence
- Wood Fence
- Back Yard Fenced
- Property is in good condition
HOA Fees
- $120 Monthly HOA Fees
Home Design
- Colonial Architecture
- Slab Foundation
- Frame Construction
- Asbestos Shingle Roof
Interior Spaces
- 1,432 Sq Ft Home
- Property has 2 Levels
- Ceiling Fan
- Family Room Off Kitchen
- Living Room
- Dining Room
- Carpet
- Attic
Kitchen
- Electric Oven or Range
- Built-In Microwave
- Dishwasher
Bedrooms and Bathrooms
- 3 Bedrooms
- 1 Full Bathroom
Laundry
- Laundry Room
- Laundry on main level
- Electric Dryer
- Washer
Parking
- Parking Lot
- Off-Street Parking
Utilities
- Forced Air Heating and Cooling System
- Back Up Electric Heat Pump System
- Electric Water Heater
Listing and Financial Details
- Tax Lot 066
- Assessor Parcel Number 36-048-066
Community Details
Overview
- $265 Capital Contribution Fee
- Association fees include common area maintenance, snow removal, trash
- Stonegate Village Subdivision
Pet Policy
- Pets Allowed
Map
Home Values in the Area
Average Home Value in this Area
Tax History
| Year | Tax Paid | Tax Assessment Tax Assessment Total Assessment is a certain percentage of the fair market value that is determined by local assessors to be the total taxable value of land and additions on the property. | Land | Improvement |
|---|---|---|---|---|
| 2025 | $3,590 | $16,840 | $3,000 | $13,840 |
| 2024 | $3,590 | $16,840 | $3,000 | $13,840 |
| 2023 | $3,519 | $16,840 | $3,000 | $13,840 |
| 2022 | $3,462 | $16,840 | $3,000 | $13,840 |
| 2021 | $3,462 | $16,840 | $3,000 | $13,840 |
| 2020 | $3,462 | $16,840 | $3,000 | $13,840 |
| 2019 | $3,370 | $16,840 | $3,000 | $13,840 |
| 2018 | $3,259 | $16,840 | $3,000 | $13,840 |
| 2017 | $3,163 | $16,840 | $3,000 | $13,840 |
| 2016 | $3,163 | $16,840 | $3,000 | $13,840 |
| 2015 | -- | $16,840 | $3,000 | $13,840 |
| 2014 | -- | $16,840 | $3,000 | $13,840 |
Property History
| Date | Event | Price | List to Sale | Price per Sq Ft |
|---|---|---|---|---|
| 11/20/2025 11/20/25 | Price Changed | $255,000 | -1.9% | $178 / Sq Ft |
| 10/08/2025 10/08/25 | Price Changed | $259,900 | -0.4% | $181 / Sq Ft |
| 10/07/2025 10/07/25 | Price Changed | $260,900 | -0.4% | $182 / Sq Ft |
| 10/06/2025 10/06/25 | Price Changed | $261,900 | -0.4% | $183 / Sq Ft |
| 10/05/2025 10/05/25 | Price Changed | $262,900 | -0.4% | $184 / Sq Ft |
| 10/04/2025 10/04/25 | Price Changed | $263,900 | -0.4% | $184 / Sq Ft |
| 09/25/2025 09/25/25 | Price Changed | $264,900 | -3.6% | $185 / Sq Ft |
| 08/28/2025 08/28/25 | For Sale | $274,900 | -- | $192 / Sq Ft |
Purchase History
| Date | Type | Sale Price | Title Company |
|---|---|---|---|
| Deed | $215,000 | Leighthouse Abstract Ltd | |
| Deed | $155,000 | None Available | |
| Deed | $77,000 | -- |
Mortgage History
| Date | Status | Loan Amount | Loan Type |
|---|---|---|---|
| Open | $217,171 | New Conventional | |
| Previous Owner | $158,163 | New Conventional | |
| Previous Owner | $76,550 | FHA |
Source: Bright MLS
MLS Number: PABU2103894
APN: 36-048-066
- 89 Braithwaite Ln
- 94 Braithwaite Ln
- 56 Dewsbury Ln
- 2060 Rohrbach Ln
- 36 S Main St
- 8 Fonthill Ct
- 48 Fonthill Ct
- 908 Juniper St
- 232 S 10th St
- 2365 E Swamp Rd
- 811 W Mill St
- 803 W Broad St
- 27 S 7th St
- 12 Wagon Wheel Rd Unit 12
- 1221 Garden Ct
- 1206 Arbor Ct
- 6 Walnut Ln
- 112 Jefferson Ct
- 306 Juniper St
- 6 Dogwood Ln
- 8 Pennington Ln
- 1409 W Broad St
- 225 Cedar Dr
- 103 S Main St
- 735 W Broad St Unit A
- 735 W Broad St Unit A
- 725 W Broad St Unit 4
- 491 S 9th St
- 415 W Broad St
- 19 Congress Ct
- 102 N Linda Ct
- 2196 Spinnerstown Rd
- 2194 Spinnerstown Rd
- 2220 Old Bethlehem Pike Unit B
- 2220 Old Bethlehem Pike Unit F
- 2043 Quarry Rd Unit 2043 A
- 2107 N Rockhill Rd
- 220 Locust St
- 162 Bell Ct
- 4163 Fairmont St
