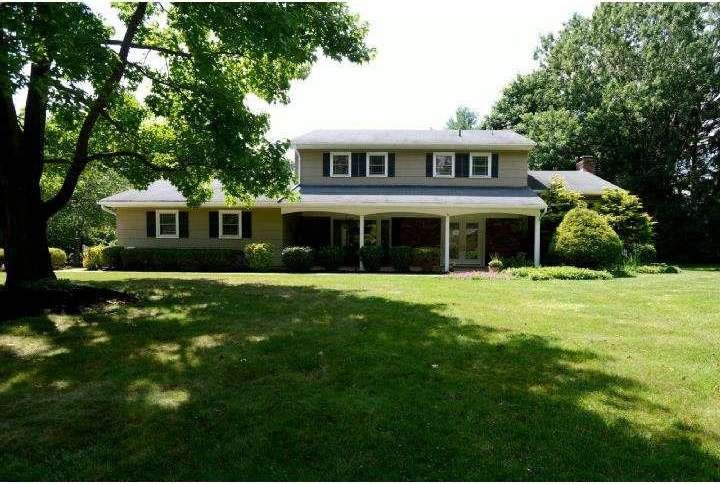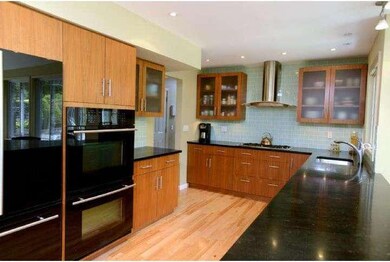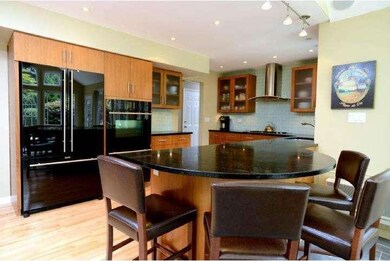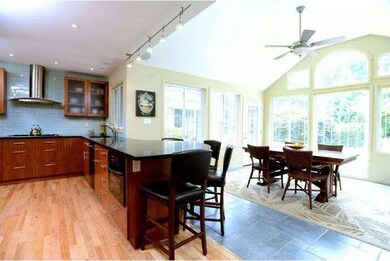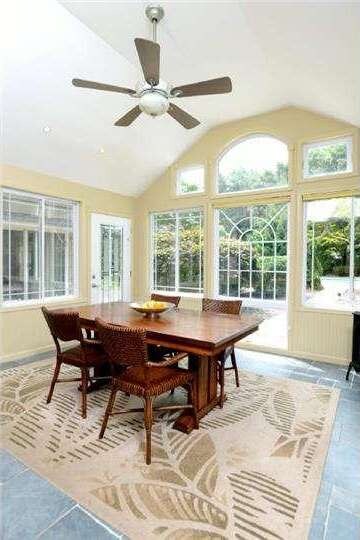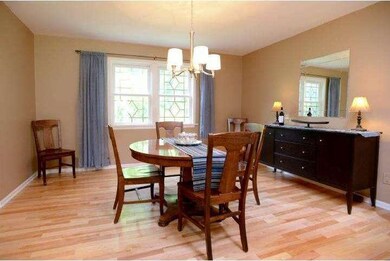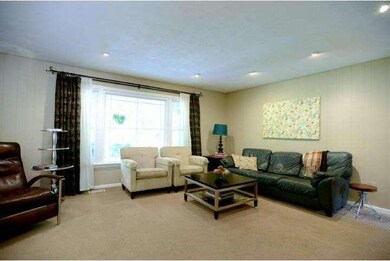
4 Stonelea Dr Princeton Junction, NJ 08550
Highlights
- In Ground Pool
- 0.72 Acre Lot
- Wood Burning Stove
- Dutch Neck Elementary School Rated A
- Colonial Architecture
- Cathedral Ceiling
About This Home
As of May 2019A gem of a home on one of the prettiest streets in the neighborhood. This 5 bedroom, 3 full bath house offers tremendous flexibility with a spacious, first floor, two-room "in-law" addition with full bathroom and separate side-door entry. Easily adapted for handicap accessibility if needed, there's an oversized shower, 36" doorways and a wide hallway with skylight. The living room portion of the suite has a vaulted ceiling, skylight and sliding doors to a back patio. But the heart of the home is truly the kitchen. The current owners greatly improved this space by removing a wall into the 4 season sunroom and integrating it with a custom light filled gourmet kitchen. It offers roomy bar seating for four with specially made quarter-sawn walnut cabinets, under cabinet halogen task lighting and Jenn Air Luxury appliances in black floating glass. The high performance Zephyr Milano Range Hood over the 5 burner stainless steel cooktop makes cooking a delight. The kitchen is further enhanced by the Soapstone Slab countertops and recessed halogen lights. Enjoy meals in this magnificent space and choose whether to dine or just relax in the sunroom with its separate air-cooling pump and Napolean Cast Iron Gas Efficiency heating stove for ideal temperature regulation, year round. More fantastic features will be seen here as the hardwood floors have been refinished, all but one window replaced, HVAC replaced in 2005, hot water heater in 2012 and the in-ground Anderson gunite pool was resurfaced in 2013 with a new sand filter installed just this year. The backyard is park-like and can absolutely become one's own private sanctuary.
Last Agent to Sell the Property
Coldwell Banker Residential Brokerage - Princeton License #8936410 Listed on: 07/21/2014

Home Details
Home Type
- Single Family
Est. Annual Taxes
- $15,784
Year Built
- Built in 1976
Lot Details
- 0.72 Acre Lot
- Lot Dimensions are 165x230
- East Facing Home
Parking
- 2 Car Attached Garage
- Driveway
Home Design
- Colonial Architecture
- Split Level Home
- Shingle Roof
- Shingle Siding
Interior Spaces
- 3,006 Sq Ft Home
- Cathedral Ceiling
- Ceiling Fan
- Skylights
- Wood Burning Stove
- Brick Fireplace
- Replacement Windows
- Family Room
- Living Room
- Dining Room
- Wood Flooring
Kitchen
- Eat-In Kitchen
- Built-In Double Oven
- Built-In Range
- Built-In Microwave
- Dishwasher
Bedrooms and Bathrooms
- 5 Bedrooms
- En-Suite Primary Bedroom
- En-Suite Bathroom
- In-Law or Guest Suite
- 3 Full Bathrooms
Unfinished Basement
- Partial Basement
- Laundry in Basement
Outdoor Features
- In Ground Pool
- Patio
Schools
- Dutch Neck Elementary School
Utilities
- Forced Air Heating and Cooling System
- Heating System Uses Gas
- Natural Gas Water Heater
Additional Features
- Mobility Improvements
- Energy-Efficient Windows
Community Details
- No Home Owners Association
- Princeton Ivy Ests Subdivision
Listing and Financial Details
- Tax Lot 00020
- Assessor Parcel Number 13-00021 01-00020
Ownership History
Purchase Details
Home Financials for this Owner
Home Financials are based on the most recent Mortgage that was taken out on this home.Purchase Details
Home Financials for this Owner
Home Financials are based on the most recent Mortgage that was taken out on this home.Purchase Details
Home Financials for this Owner
Home Financials are based on the most recent Mortgage that was taken out on this home.Similar Homes in Princeton Junction, NJ
Home Values in the Area
Average Home Value in this Area
Purchase History
| Date | Type | Sale Price | Title Company |
|---|---|---|---|
| Deed | $550,000 | Foundation Title Llc | |
| Deed | $639,900 | None Available | |
| Deed | $535,000 | -- |
Mortgage History
| Date | Status | Loan Amount | Loan Type |
|---|---|---|---|
| Open | $480,000 | New Conventional | |
| Closed | $484,350 | New Conventional | |
| Previous Owner | $484,350 | New Conventional | |
| Previous Owner | $509,000 | New Conventional | |
| Previous Owner | $511,920 | New Conventional | |
| Previous Owner | $13,000 | Credit Line Revolving | |
| Previous Owner | $475,000 | New Conventional | |
| Previous Owner | $400,000 | No Value Available |
Property History
| Date | Event | Price | Change | Sq Ft Price |
|---|---|---|---|---|
| 05/15/2019 05/15/19 | Sold | $550,000 | -10.6% | $202 / Sq Ft |
| 03/11/2019 03/11/19 | Pending | -- | -- | -- |
| 02/26/2019 02/26/19 | Price Changed | $614,900 | -1.6% | $226 / Sq Ft |
| 12/13/2018 12/13/18 | Price Changed | $624,900 | -1.6% | $229 / Sq Ft |
| 11/03/2018 11/03/18 | For Sale | $635,000 | -0.8% | $233 / Sq Ft |
| 09/04/2014 09/04/14 | Sold | $639,900 | 0.0% | $213 / Sq Ft |
| 07/30/2014 07/30/14 | Pending | -- | -- | -- |
| 07/21/2014 07/21/14 | For Sale | $639,900 | -- | $213 / Sq Ft |
Tax History Compared to Growth
Tax History
| Year | Tax Paid | Tax Assessment Tax Assessment Total Assessment is a certain percentage of the fair market value that is determined by local assessors to be the total taxable value of land and additions on the property. | Land | Improvement |
|---|---|---|---|---|
| 2024 | $15,334 | $522,100 | $271,000 | $251,100 |
| 2023 | $15,334 | $522,100 | $271,000 | $251,100 |
| 2022 | $15,036 | $522,100 | $271,000 | $251,100 |
| 2021 | $14,911 | $522,100 | $271,000 | $251,100 |
| 2020 | $14,640 | $522,100 | $271,000 | $251,100 |
| 2019 | $17,225 | $621,400 | $271,000 | $350,400 |
| 2018 | $17,064 | $621,400 | $271,000 | $350,400 |
| 2017 | $16,709 | $621,400 | $271,000 | $350,400 |
| 2016 | $16,349 | $621,400 | $271,000 | $350,400 |
| 2015 | $15,970 | $621,400 | $271,000 | $350,400 |
| 2014 | $15,784 | $621,400 | $271,000 | $350,400 |
Agents Affiliated with this Home
-
W
Seller's Agent in 2019
William Chulamanis
Coldwell Banker Residential Brokerage - Princeton
(609) 577-2319
46 Total Sales
-

Buyer's Agent in 2019
Catherine O'Connell
Coldwell Banker Residential Brokerage-Princeton Jct
(908) 380-2034
17 in this area
122 Total Sales
-

Seller's Agent in 2014
Ellen Calman
Coldwell Banker Residential Brokerage - Princeton
(609) 577-5777
15 in this area
57 Total Sales
-

Buyer's Agent in 2014
Helene Fazio
Coldwell Banker Residential Brokerage - Princeton
(609) 658-3277
7 in this area
67 Total Sales
Map
Source: Bright MLS
MLS Number: 1003015020
APN: 13-00021-01-00020
- 12 Stonelea Dr
- 10 Manor Ridge Dr
- 11 Manor Ridge Dr
- 4105 Jackson Dr
- 22 Slayback Dr
- 2 Cartwright Dr
- 52 Cartwright Dr
- 19 Shadow Dr
- 28 Amherst Way
- 30 Revere Ct
- 16 Windsor Dr
- 11 Bridgewater Dr
- 23 Briarwood Dr
- 206 Hendrickson Dr
- 55 Cambridge Way
- 73 Penn Lyle Rd
- 2 Becket Ct
- 9 Sleepy Hollow Ln
- 6 Arnold Dr
- 5 Glengarry Way
