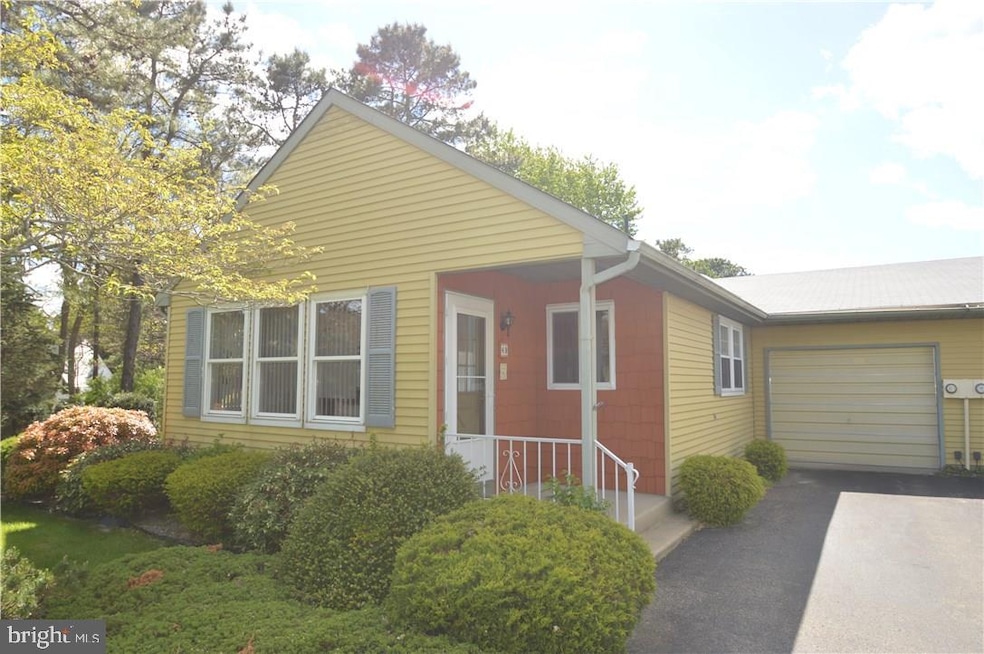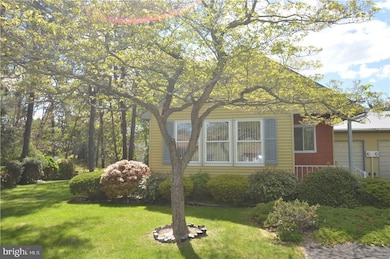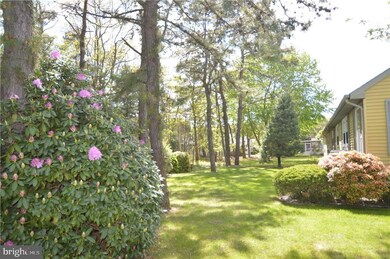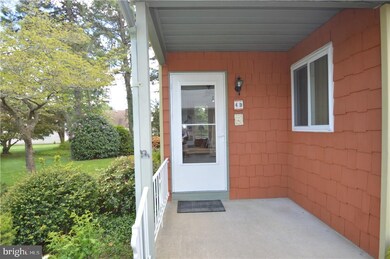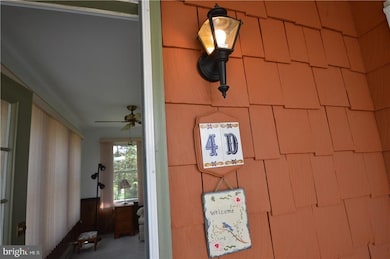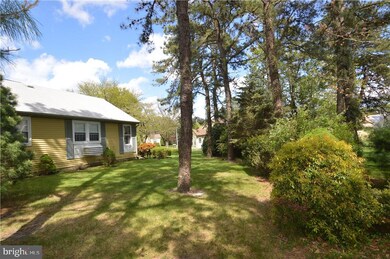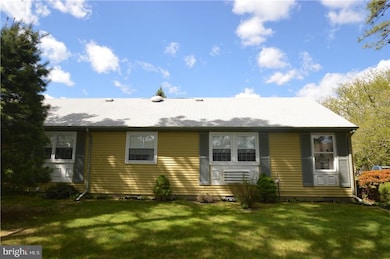4 Stonybrook Ct Unit 60 Whiting, NJ 08759
Manchester Township NeighborhoodEstimated payment $483/month
Highlights
- Active Adult
- Screened Porch
- Living Room
- Attic
- 1 Car Attached Garage
- Electric Baseboard Heater
About This Home
Glenview model located in Village 6, 55+ community that offers a clubhouse with an exercise room, indoor/outdoor shuffleboard, various clubs, & many more. Property has beautiful trees & shrubs that will give you that curbside appeal! Enter this home thru the direct access in garage or front door which brings you into the den/sunroom. Living room has open floor plan into dining area. Well taken care of home, just move right in!
Listing Agent
MARC WILLIAMS
(732) 350-1000 mwilliams@crnj.com Crossroads Realty, Inc Listed on: 05/25/2017

Townhouse Details
Home Type
- Townhome
Year Built
- Built in 1980
Lot Details
- Lot Dimensions are 60x162
HOA Fees
- $131 Monthly HOA Fees
Parking
- 1 Car Attached Garage
Home Design
- Semi-Detached or Twin Home
- Shingle Roof
Interior Spaces
- 880 Sq Ft Home
- Property has 1 Level
- Living Room
- Screened Porch
- Crawl Space
- Electric Oven or Range
- Attic
Flooring
- Wall to Wall Carpet
- Laminate
Bedrooms and Bathrooms
- 2 Bedrooms
- 1 Full Bathroom
Laundry
- Dryer
- Washer
Utilities
- Cooling System Mounted In Outer Wall Opening
- Electric Baseboard Heater
Community Details
- Active Adult
- $250 Capital Contribution Fee
- Association fees include exterior building maintenance, lawn maintenance, snow removal, trash
- Crestwood 6 HOA
- Crestwood Village 6 Subdivision, Glenview Floorplan
Listing and Financial Details
- Tax Lot 21
- Assessor Parcel Number 19-00075-124-00021
Map
Home Values in the Area
Average Home Value in this Area
Tax History
| Year | Tax Paid | Tax Assessment Tax Assessment Total Assessment is a certain percentage of the fair market value that is determined by local assessors to be the total taxable value of land and additions on the property. | Land | Improvement |
|---|---|---|---|---|
| 2025 | $4,228 | $333,300 | $66,100 | $267,200 |
| 2024 | $4,012 | $172,200 | $16,600 | $155,600 |
| 2023 | $3,814 | $172,200 | $16,600 | $155,600 |
| 2022 | $3,814 | $172,200 | $16,600 | $155,600 |
| 2021 | $3,732 | $172,200 | $16,600 | $155,600 |
| 2020 | $3,633 | $172,200 | $16,600 | $155,600 |
| 2019 | $3,688 | $143,800 | $16,600 | $127,200 |
| 2018 | $3,674 | $143,800 | $16,600 | $127,200 |
| 2017 | $3,688 | $143,800 | $16,600 | $127,200 |
| 2016 | $3,644 | $143,800 | $16,600 | $127,200 |
| 2015 | $3,576 | $143,800 | $16,600 | $127,200 |
| 2014 | $3,503 | $143,800 | $16,600 | $127,200 |
Property History
| Date | Event | Price | List to Sale | Price per Sq Ft | Prior Sale |
|---|---|---|---|---|---|
| 12/02/2020 12/02/20 | Sold | $239,000 | -0.2% | $131 / Sq Ft | View Prior Sale |
| 09/16/2020 09/16/20 | Pending | -- | -- | -- | |
| 08/09/2020 08/09/20 | For Sale | $239,500 | +327.7% | $131 / Sq Ft | |
| 06/01/2017 06/01/17 | Pending | -- | -- | -- | |
| 05/25/2017 05/25/17 | For Sale | $56,000 | -- | $64 / Sq Ft |
Purchase History
| Date | Type | Sale Price | Title Company |
|---|---|---|---|
| Deed | $239,000 | Fidelity National Ttl Ins Co | |
| Deed | $117,000 | -- |
Mortgage History
| Date | Status | Loan Amount | Loan Type |
|---|---|---|---|
| Open | $227,050 | New Conventional |
Source: Bright MLS
MLS Number: NJOC167238
APN: 19-00075-124-00021
- 6 Ardmore St Unit A
- 6B Ardmore St
- 11 Ardmore St
- 51A Sunset Rd
- 13A Quincy Dr
- 69D Sunset Rd Unit 60
- 44B Sunset Rd Unit 55
- 48B Auburn St Unit 54B
- 36 Penwood Dr Unit 55
- 29B Easton Dr
- 4 B Easton Ct Sec 55
- 81A Milford Ave
- 1B Greenwood Ln Unit B
- 14A Penwood Dr Unit A
- 46 Milford Ave Unit A
- 19B Medford Rd Unit 61
- 17B Drake St
- 17 B Drake St Sec 54a
- 9A Greenwood Ln
- 41C Stonybrook Rd Unit A
