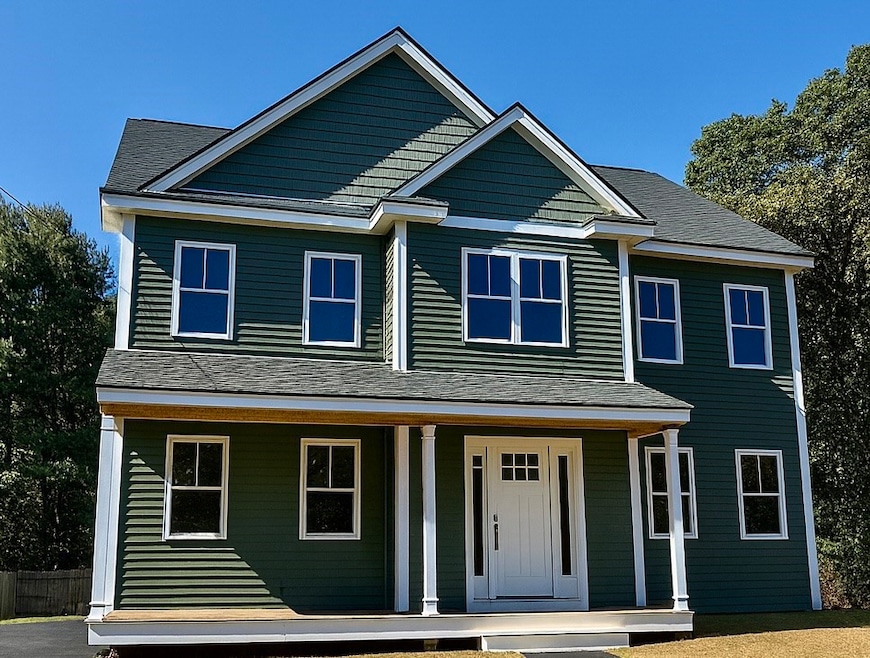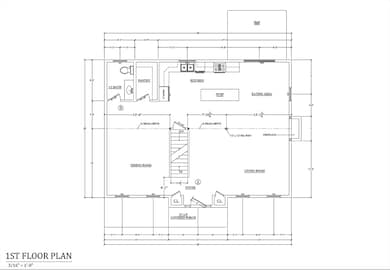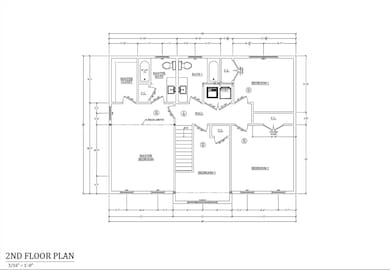4 Strand St Billerica, MA 01821
Estimated payment $5,951/month
4
Beds
2.5
Baths
2,209
Sq Ft
$430
Price per Sq Ft
Highlights
- Golf Course Community
- Colonial Architecture
- Deck
- Medical Services
- Landscaped Professionally
- Property is near public transit
About This Home
New Construction on Dead End Street in Billerica. Welcome to 4 Strand Street! This Colonial Style home boasts 4 Bedrooms, 2.5 Bathrooms and over 2200 SF of living space. Key Features include: Hardwood throughout, Quartz Countertops & Island, Stainless Steel Appliances, Gas Fireplace, Fully Framed Basement for Future Expansion, Walk-Up Attic, Town Water/Town Sewer, 200 AMP Electrical Service, Large Private Lot & Fenced Yard, Irrigation System and More. In close proximity to shopping, schools, public transportation, major highways and other amenities.
Home Details
Home Type
- Single Family
Year Built
- Built in 2025
Lot Details
- 0.32 Acre Lot
- Fenced Yard
- Landscaped Professionally
- Level Lot
- Sprinkler System
- Cleared Lot
- Wooded Lot
Home Design
- Colonial Architecture
- Frame Construction
- Shingle Roof
- Concrete Perimeter Foundation
Interior Spaces
- 2,209 Sq Ft Home
- 1 Fireplace
- Insulated Windows
- Window Screens
- Insulated Doors
Kitchen
- Range
- Plumbed For Ice Maker
- Dishwasher
- Disposal
Flooring
- Wood
- Tile
Bedrooms and Bathrooms
- 4 Bedrooms
- Primary bedroom located on second floor
Laundry
- Laundry on upper level
- Washer and Electric Dryer Hookup
Unfinished Basement
- Walk-Out Basement
- Partial Basement
- Interior Basement Entry
- Block Basement Construction
Parking
- 4 Car Parking Spaces
- Driveway
- Paved Parking
- Open Parking
- Off-Street Parking
Eco-Friendly Details
- Energy-Efficient Thermostat
Outdoor Features
- Deck
- Rain Gutters
- Porch
Location
- Property is near public transit
- Property is near schools
Schools
- Hajjar Elementary School
- Marshall Middle School
- Bmhs/Shaw Tech High School
Utilities
- Forced Air Heating and Cooling System
- 2 Cooling Zones
- 2 Heating Zones
- Heating System Uses Propane
- 200+ Amp Service
- Water Heater
Community Details
Overview
- No Home Owners Association
Amenities
- Medical Services
- Shops
- Coin Laundry
Recreation
- Golf Course Community
- Tennis Courts
- Community Pool
- Park
- Jogging Path
Map
Create a Home Valuation Report for This Property
The Home Valuation Report is an in-depth analysis detailing your home's value as well as a comparison with similar homes in the area
Home Values in the Area
Average Home Value in this Area
Property History
| Date | Event | Price | List to Sale | Price per Sq Ft |
|---|---|---|---|---|
| 11/27/2025 11/27/25 | For Sale | $949,900 | -- | $430 / Sq Ft |
Source: MLS Property Information Network (MLS PIN)
Source: MLS Property Information Network (MLS PIN)
MLS Number: 73457991
Nearby Homes
- 0 Fitzpatrick Ln
- 133 Salem Rd
- 44 Oak St
- 24 Upton St
- 214 Shoreline Dr
- 221 Shoreline Dr
- 160 Booth St
- 189 Lakeview St
- 1042 Chandler St
- LOT 54B Beverly Rd
- 8 Corthell Rd
- 30 Mckenna Dr Unit 30
- 9 Laurie Ann Ln
- 100 Pine St
- 9 Tomahawk Dr
- 15 Governor Peabody Rd
- 1501 Whipple Rd
- 17 Blackstone Rd
- 23 Salem Rd
- 27 Marie St
- 166 High St Unit 2
- 150 Pollard St
- 4 Sandberg Rd Unit R
- 143 Pollard St
- 10 Floyd St
- 48 Wilson St Unit 50
- 4 Wilson St Unit left
- 7 Bridge St Unit 7-11
- 1535 Main St
- 9 Hinckley Rd
- 6 Patrick Rd Unit 6
- 18 Kenmar Dr Unit 149
- 14 Kenmar Dr Unit 104
- 16 Kenmar Dr Unit 131
- 8 Kenmar Dr Unit 66
- 42 Rogers St Unit 6
- 7 Archstone Ave
- 10 Karen Cir Unit 10
- 5 Kenmar Dr Unit 18
- 28 Kenmar Dr



