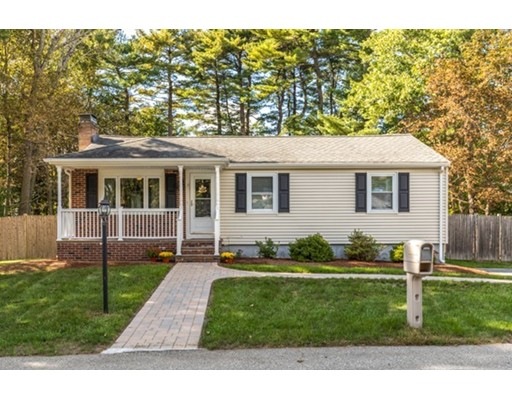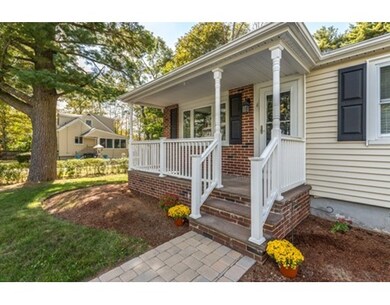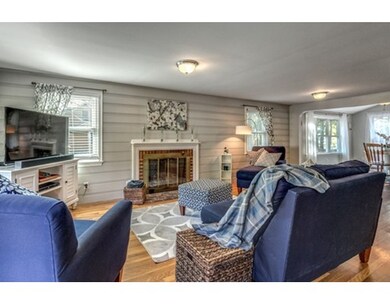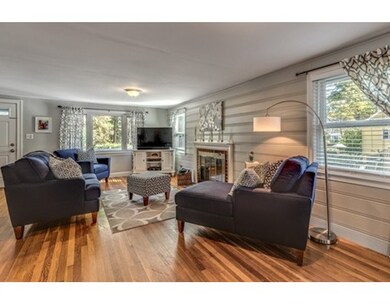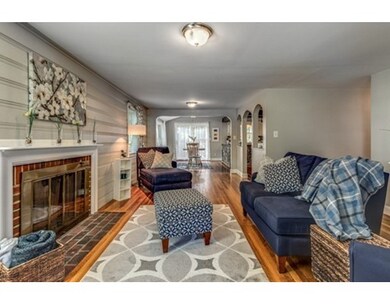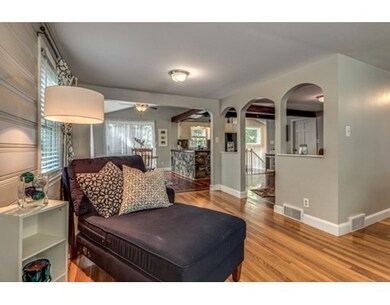
4 Strout Ave Wilmington, MA 01887
Highlights
- Open Floorplan
- Deck
- Wood Flooring
- Wilmington High School Rated A-
- Ranch Style House
- Solid Surface Countertops
About This Home
As of August 2022Perfect location for this spacious ranch with open floor plan! Hardwood floors throughout...updated baths, country kitchen with separate eating area, sliders to oversized deck…overlooking the private fenced in backyard! Maintenance free vinyl siding, replacement double hung windows...front farmer's porch and new front paver walkway! Cul-de-sac street, ideally located minutes to Route 93 and shopping. Be in by the Holidays!!!
Home Details
Home Type
- Single Family
Est. Annual Taxes
- $4,774
Year Built
- Built in 1951
Lot Details
- 0.44 Acre Lot
- Fenced
- Level Lot
Home Design
- Ranch Style House
- Frame Construction
- Shingle Roof
- Concrete Perimeter Foundation
Interior Spaces
- 1,380 Sq Ft Home
- Open Floorplan
- Ceiling Fan
- Living Room with Fireplace
- Storm Doors
Kitchen
- Range
- Dishwasher
- Solid Surface Countertops
Flooring
- Wood
- Ceramic Tile
Bedrooms and Bathrooms
- 3 Bedrooms
- Bathtub Includes Tile Surround
Laundry
- Dryer
- Washer
Basement
- Basement Fills Entire Space Under The House
- Laundry in Basement
Parking
- 4 Car Parking Spaces
- Driveway
- Open Parking
- Off-Street Parking
Outdoor Features
- Balcony
- Deck
- Porch
Schools
- WMS Middle School
- WHS High School
Utilities
- Forced Air Heating and Cooling System
- 1 Heating Zone
- Heating System Uses Oil
- Private Sewer
Community Details
- No Home Owners Association
- Shops
Listing and Financial Details
- Assessor Parcel Number M:0058 L:0000 P:0040,887294
Ownership History
Purchase Details
Home Financials for this Owner
Home Financials are based on the most recent Mortgage that was taken out on this home.Purchase Details
Home Financials for this Owner
Home Financials are based on the most recent Mortgage that was taken out on this home.Purchase Details
Purchase Details
Purchase Details
Home Financials for this Owner
Home Financials are based on the most recent Mortgage that was taken out on this home.Purchase Details
Home Financials for this Owner
Home Financials are based on the most recent Mortgage that was taken out on this home.Similar Homes in the area
Home Values in the Area
Average Home Value in this Area
Purchase History
| Date | Type | Sale Price | Title Company |
|---|---|---|---|
| Not Resolvable | $450,000 | -- | |
| Deed | -- | -- | |
| Deed | $200,000 | -- | |
| Foreclosure Deed | $304,000 | -- | |
| Deed | $360,000 | -- | |
| Deed | $168,900 | -- |
Mortgage History
| Date | Status | Loan Amount | Loan Type |
|---|---|---|---|
| Open | $407,000 | Stand Alone Refi Refinance Of Original Loan | |
| Closed | $420,000 | New Conventional | |
| Previous Owner | $250,000 | New Conventional | |
| Previous Owner | $40,000 | No Value Available | |
| Previous Owner | $288,000 | Purchase Money Mortgage | |
| Previous Owner | $140,000 | No Value Available | |
| Previous Owner | $131,400 | No Value Available | |
| Previous Owner | $117,900 | No Value Available | |
| Previous Owner | $98,900 | Purchase Money Mortgage |
Property History
| Date | Event | Price | Change | Sq Ft Price |
|---|---|---|---|---|
| 08/31/2022 08/31/22 | Sold | $651,000 | +10.5% | $472 / Sq Ft |
| 07/22/2022 07/22/22 | Pending | -- | -- | -- |
| 07/20/2022 07/20/22 | For Sale | $589,000 | +30.9% | $427 / Sq Ft |
| 11/15/2017 11/15/17 | Sold | $450,000 | +5.9% | $326 / Sq Ft |
| 10/11/2017 10/11/17 | Pending | -- | -- | -- |
| 10/02/2017 10/02/17 | For Sale | $425,000 | -- | $308 / Sq Ft |
Tax History Compared to Growth
Tax History
| Year | Tax Paid | Tax Assessment Tax Assessment Total Assessment is a certain percentage of the fair market value that is determined by local assessors to be the total taxable value of land and additions on the property. | Land | Improvement |
|---|---|---|---|---|
| 2025 | $6,497 | $567,400 | $277,600 | $289,800 |
| 2024 | $6,228 | $544,900 | $277,600 | $267,300 |
| 2023 | $6,048 | $506,500 | $252,500 | $254,000 |
| 2022 | $5,757 | $441,800 | $210,300 | $231,500 |
| 2021 | $5,778 | $417,500 | $191,200 | $226,300 |
| 2020 | $5,530 | $407,200 | $191,200 | $216,000 |
| 2019 | $5,496 | $399,700 | $182,000 | $217,700 |
| 2018 | $4,944 | $343,100 | $173,400 | $169,700 |
| 2017 | $4,774 | $330,400 | $172,900 | $157,500 |
| 2016 | $4,572 | $312,500 | $164,700 | $147,800 |
| 2015 | $4,317 | $300,400 | $164,700 | $135,700 |
| 2014 | $4,010 | $281,600 | $156,900 | $124,700 |
Agents Affiliated with this Home
-

Seller's Agent in 2022
Paula Buono
Elite Realty Experts, LLC
(781) 799-9283
31 Total Sales
-

Buyer's Agent in 2022
Kevin Knightly
RE/MAX Real Estate Center
(617) 968-3800
29 Total Sales
-
G
Seller's Agent in 2017
Gary Cieplik
Century 21 North East Homes
5 Total Sales
-

Buyer's Agent in 2017
Amie Pettengill
Coldwell Banker Realty - Lexington
(781) 962-0344
44 Total Sales
Map
Source: MLS Property Information Network (MLS PIN)
MLS Number: 72237044
APN: WILM-000058-000000-000000-000040
- 18 Strout Ave
- 203 Lowell St Unit 202
- 203 Lowell St Unit 106
- 203 Lowell St Unit 105
- 203 Lowell St Unit 302
- 203 Lowell St Unit 216
- 203 Lowell St Unit 217
- 203 Lowell St Unit 117
- 203 Lowell St Unit 320
- 203 Lowell St Unit 115
- 603 Woburn St
- 2 Suncrest Ave
- 3 Englewood Dr
- 513 Woburn St
- 423 Grove St
- 7 Cross St Unit 306
- 7 Cross St Unit 102
- 7 Cross St Unit 106
- 7 Cross St Unit 204
- 7 Cross St Unit 104
