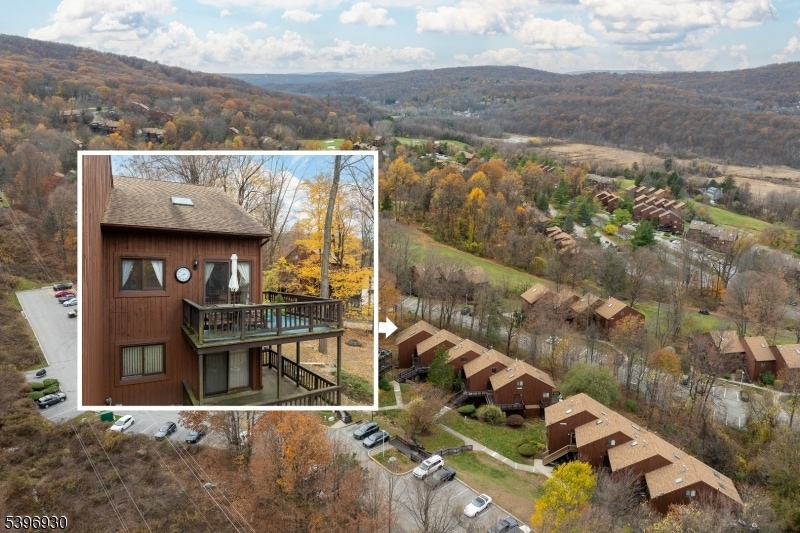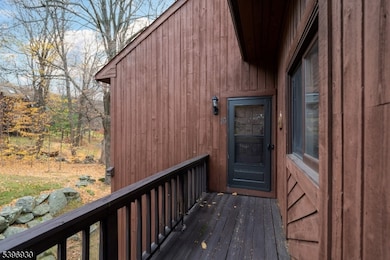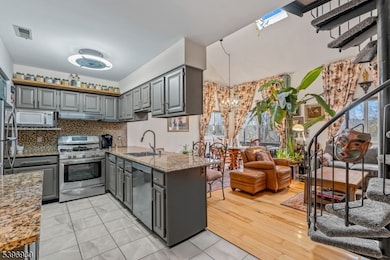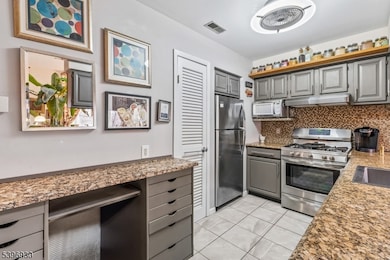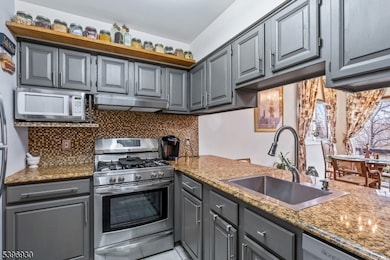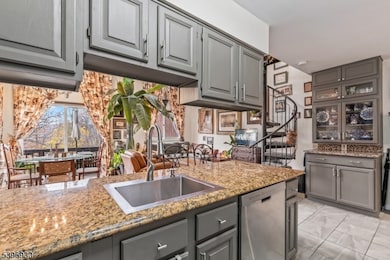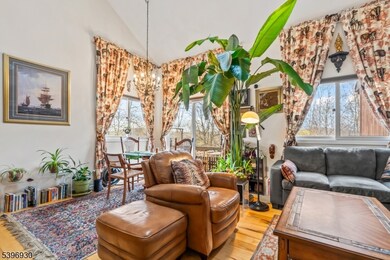4 Sunrise Dr Unit 10 Vernon, NJ 07462
Estimated payment $2,186/month
Highlights
- Private Pool
- Deck
- Wood Flooring
- Mountain View
- Cathedral Ceiling
- Main Floor Bedroom
About This Home
This light-filled end-unit townhome offers a warm, inviting Great Gorge Village retreat. Follow the HOA-maintained wood deck walkway to the entry level, where a renovated kitchen with granite countertops, stainless-steel appliances and abundant cabinetry opens seamlessly to the living and dining area. Soaring double-height ceilings, a skylight and large windows frame serene mountain views, while the dining area spills onto a private L-shaped balcony " a generous outdoor space for gardening, morning coffee or evening sunsets. Down the hall, you'll find a full bath, in-unit washer/dryer and a comfortable primary bedroom with a large closet. A custom spiral staircase leads to the loft level, a flexible space with high ceilings, skylight and storage closets " ideal as a second bedroom, studio, office or crafting haven. Enjoy public water and sewer, plus all the benefits of Great Gorge Village: community pool and playground, and an unbeatable location just 6 minutes to Mountain Creek ski lifts and water park and 10 minutes to Crystal Springs' golf, spa, hotel and restaurants. A charming year-round home or weekend escape in the mountains.
Listing Agent
RIDGE & VALLEY RE CORP Brokerage Phone: 973-200-3370 Listed on: 11/13/2025
Property Details
Home Type
- Condominium
Est. Annual Taxes
- $4,340
Year Built
- Built in 1986
HOA Fees
- $400 Monthly HOA Fees
Parking
- Parking Lot
Home Design
- Wood Siding
Interior Spaces
- 1,047 Sq Ft Home
- Cathedral Ceiling
- Family Room with entrance to outdoor space
- Living Room
- Formal Dining Room
- Utility Room
- Laundry Room
- Wood Flooring
- Mountain Views
Kitchen
- Breakfast Bar
- Gas Oven or Range
- Microwave
- Dishwasher
Bedrooms and Bathrooms
- 2 Bedrooms
- Main Floor Bedroom
- 1 Full Bathroom
Outdoor Features
- Private Pool
- Deck
- Porch
Schools
- Cedar Mtn Elementary School
- Glen Mdw Middle School
- Vernon High School
Utilities
- Forced Air Heating and Cooling System
- Standard Electricity
- Gas Water Heater
Listing and Financial Details
- Assessor Parcel Number 2822-00527-0000-00186-0000-
Community Details
Overview
- Association fees include maintenance-common area, snow removal, trash collection
Recreation
- Community Playground
- Community Pool
Pet Policy
- Pets Allowed
Map
Home Values in the Area
Average Home Value in this Area
Tax History
| Year | Tax Paid | Tax Assessment Tax Assessment Total Assessment is a certain percentage of the fair market value that is determined by local assessors to be the total taxable value of land and additions on the property. | Land | Improvement |
|---|---|---|---|---|
| 2025 | $4,340 | $205,000 | $125,000 | $80,000 |
| 2024 | $4,154 | $177,800 | $105,000 | $72,800 |
| 2023 | $4,154 | $160,200 | $105,000 | $55,200 |
| 2022 | $3,710 | $131,600 | $75,000 | $56,600 |
| 2021 | $3,332 | $106,000 | $55,000 | $51,000 |
| 2020 | $3,008 | $96,100 | $45,000 | $51,100 |
| 2019 | $2,593 | $92,000 | $50,000 | $42,000 |
| 2018 | $2,962 | $110,000 | $50,000 | $60,000 |
| 2017 | $2,998 | $114,400 | $50,000 | $64,400 |
| 2016 | $2,994 | $114,400 | $50,000 | $64,400 |
| 2015 | $2,984 | $114,400 | $50,000 | $64,400 |
| 2014 | $3,011 | $114,400 | $50,000 | $64,400 |
Property History
| Date | Event | Price | List to Sale | Price per Sq Ft |
|---|---|---|---|---|
| 11/13/2025 11/13/25 | For Sale | $270,000 | -- | $258 / Sq Ft |
Purchase History
| Date | Type | Sale Price | Title Company |
|---|---|---|---|
| Quit Claim Deed | -- | None Available | |
| Deed | -- | None Available | |
| Sheriffs Deed | -- | None Available | |
| Deed | $93,900 | Chicago Title Insurance Co |
Mortgage History
| Date | Status | Loan Amount | Loan Type |
|---|---|---|---|
| Previous Owner | $89,900 | No Value Available |
Source: Garden State MLS
MLS Number: 3997621
APN: 22 00199- 08-00021-0000-C0072
- 4 Sunrise Dr Unit 9
- 2 Sunrise Dr Unit 6
- 8 Sunrise Dr Unit 7
- 5 Augusta Dr
- 1 Brandywine Ct Unit 6
- 2 Chamonix Dr Unit 533
- 2 Chamonix Dr Unit 332
- 2 Chamonix Dr Unit 212
- 2 Chamonix Dr Unit 107
- 2 Chamonix Dr Unit 511
- 2 Chamonix Dr Unit 103
- 12 Augusta Dr Unit 6
- 8 Steamboat Dr Unit 11
- 3 Red Lodge Dr Unit 1
- 2 Stowe Ct Unit 1
- 1 Onuma Ct Unit 8
- 4 Acapulco Princess Unit 8
- 5 Port Royal Dr Unit 7
- 20 Augusta Dr Unit 1
- 6 Davos Dr Unit 8
- 2 Falkenstein Dr Unit 6
- 2 Falkenstein Dr Unit 4
- 9 Augusta Dr Unit 7
- 7 Pevero Dr
- 6 Brandywine Ct Unit 4
- 2 Stowe Ct Unit 1
- 8 Acapulco Princess Unit 2
- 20 Augusta Dr Unit 3
- 1 Telemark Dr Unit 7
- 3 Point o Woods Terrace Unit 4
- 1 Gray Rock Dr Unit 5
- 2 Pico Ct
- 5 Sugar Loaf Ct Unit 7
- 1 Big Sky Dr Unit 7
- 1 Big Sky Dr Unit 6
- 4 Keystone Ct
- 2 Winter Park Dr Unit 2
- 200 New Jersey 94 Unit 451
- 200 New Jersey 94 Unit 239
- 74 W Shore Dr
