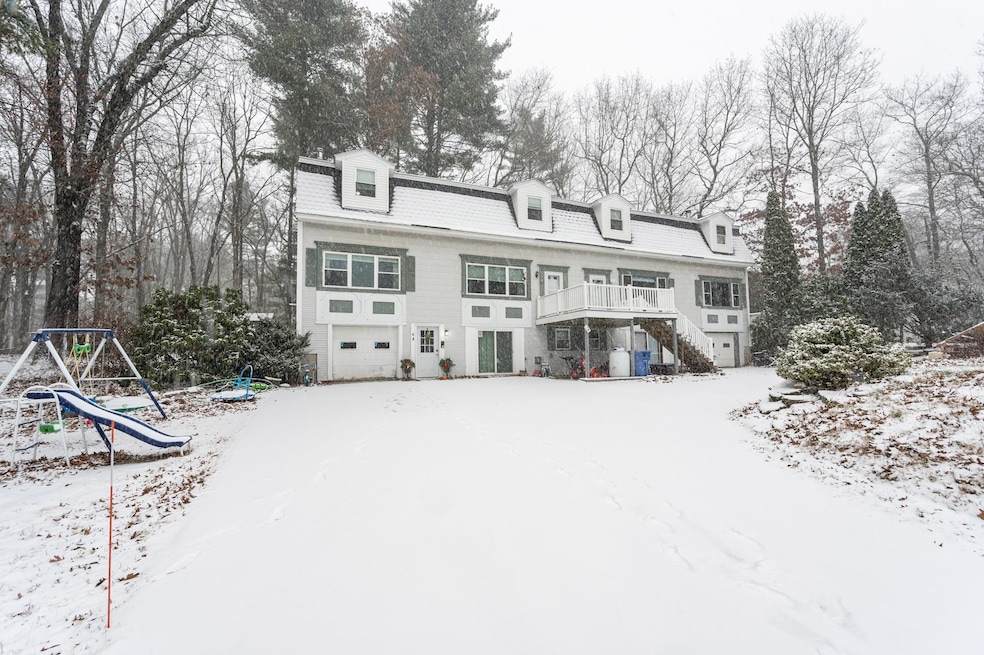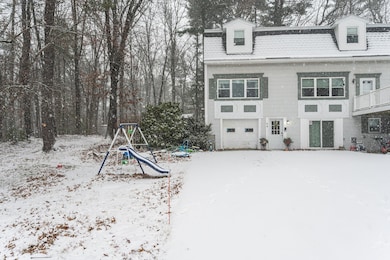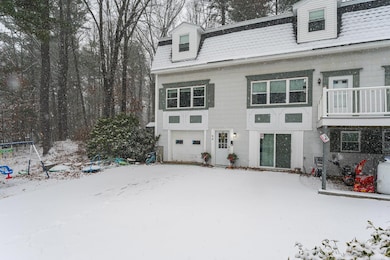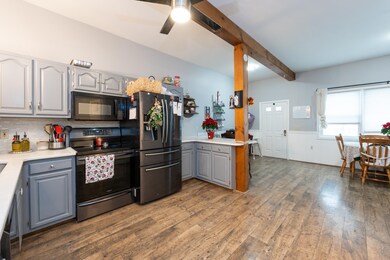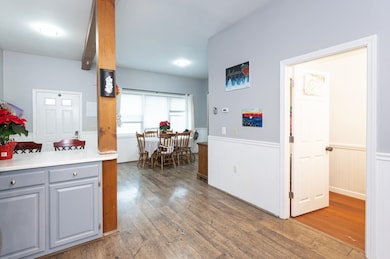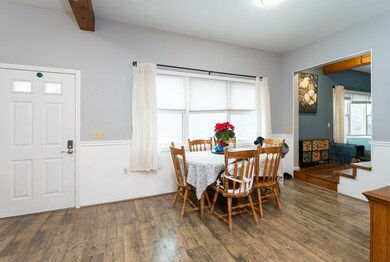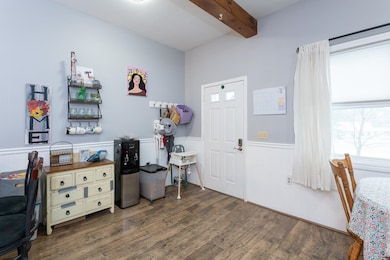4 Sunset Dr Unit A Londonderry, NH 03053
Estimated payment $2,991/month
Highlights
- Very Popular Property
- Recreation Room
- Natural Light
- Deck
- Wooded Lot
- Walk-In Closet
About This Home
Discover the perfect blend of space and convenience in this beautifully maintained 3-bedroom condex tucked away at a cul-de-sac. With no monthly condo fee, this home offers a fantastic condo alternative at a price that makes sense. Step inside to a bright, open first floor featuring soaring ceilings and an updated half bath with laundry hook-ups—a layout that feels spacious the moment you enter the first floor. Upstairs, you’ll find three comfortable bedrooms and a full bath, giving everyone room to spread out. The finished lower level offers incredible flexibility for a teen suite, in-law space, home office, or guest retreat with its own bath. Outside, there is plenty of yard space for entertaining. There is plenty of off-street parking which includes a one car garage! This home checks all the boxes—affordable, versatile, and in a fantastic location. A rare opportunity you won’t want to miss! S
Open House Saturday, Dec 13th 11am-1pm
Listing Agent
Keller Williams Realty Metro-Londonderry License #047935 Listed on: 12/03/2025

Open House Schedule
-
Saturday, December 13, 202511:00 am to 1:00 pm12/13/2025 11:00:00 AM +00:0012/13/2025 1:00:00 PM +00:00Add to Calendar
Property Details
Home Type
- Condominium
Est. Annual Taxes
- $6,629
Year Built
- Built in 1988
Lot Details
- Property fronts a private road
- Wooded Lot
Parking
- 1 Car Garage
- Driveway
- Off-Street Parking
Home Design
- Gambrel Roof
- Concrete Foundation
- Wood Frame Construction
Interior Spaces
- Property has 2 Levels
- Ceiling Fan
- Natural Light
- Combination Kitchen and Dining Room
- Recreation Room
- Finished Basement
- Walk-Out Basement
- Dishwasher
- Washer and Dryer Hookup
Flooring
- Carpet
- Vinyl Plank
Bedrooms and Bathrooms
- 3 Bedrooms
- Walk-In Closet
Outdoor Features
- Deck
- Shed
Schools
- Matthew Thornton Elementary School
- Londonderry Middle School
- Londonderry Senior High School
Utilities
- Forced Air Heating and Cooling System
- Generator Hookup
- Private Water Source
Listing and Financial Details
- Legal Lot and Block 1 / 038C
- Assessor Parcel Number 002
Map
Home Values in the Area
Average Home Value in this Area
Tax History
| Year | Tax Paid | Tax Assessment Tax Assessment Total Assessment is a certain percentage of the fair market value that is determined by local assessors to be the total taxable value of land and additions on the property. | Land | Improvement |
|---|---|---|---|---|
| 2024 | $5,975 | $370,200 | $0 | $370,200 |
| 2023 | $5,794 | $370,200 | $0 | $370,200 |
| 2022 | $5,546 | $300,100 | $0 | $300,100 |
| 2021 | $4,959 | $269,800 | $0 | $269,800 |
| 2020 | $5,062 | $251,700 | $106,400 | $145,300 |
| 2019 | $4,880 | $251,700 | $106,400 | $145,300 |
| 2018 | $4,489 | $205,900 | $88,000 | $117,900 |
Property History
| Date | Event | Price | List to Sale | Price per Sq Ft | Prior Sale |
|---|---|---|---|---|---|
| 12/03/2025 12/03/25 | For Sale | $465,000 | +22.4% | $191 / Sq Ft | |
| 07/06/2022 07/06/22 | Sold | $380,000 | 0.0% | $208 / Sq Ft | View Prior Sale |
| 05/16/2022 05/16/22 | Pending | -- | -- | -- | |
| 05/11/2022 05/11/22 | Price Changed | $379,900 | 0.0% | $208 / Sq Ft | |
| 05/02/2022 05/02/22 | Price Changed | $380,000 | -7.3% | $208 / Sq Ft | |
| 04/26/2022 04/26/22 | For Sale | $410,000 | -- | $225 / Sq Ft |
Purchase History
| Date | Type | Sale Price | Title Company |
|---|---|---|---|
| Warranty Deed | $380,000 | None Available | |
| Warranty Deed | $380,000 | None Available | |
| Quit Claim Deed | -- | -- | |
| Quit Claim Deed | -- | -- |
Mortgage History
| Date | Status | Loan Amount | Loan Type |
|---|---|---|---|
| Open | $304,000 | Purchase Money Mortgage | |
| Closed | $304,000 | Purchase Money Mortgage | |
| Previous Owner | $195,200 | New Conventional |
Source: PrimeMLS
MLS Number: 5071169
APN: 002 038C 1
- 4 Quincy Rd
- 4 Quincy Rd Unit A
- 10 Jason Dr
- 7A Kingston Way Unit A
- 15 Alan Cir
- 4 Delphi Way
- 1 Delphi Way
- 1 Delphi Way Unit 10
- 5 Delphi Way
- 7 Delphi Way
- 31 Page Rd Unit 20
- 12 Louise Dr
- 20 Locke Mill Dr
- 3 Acadia Dr Unit 2-7
- 8 Acadia Dr
- 69 Bayberry Ln
- 95 Bayberry Ln
- 6 Wiley Hill Rd
- 19 Dixon Dr
- 22 Cardinal Ln
- 255 Derry Rd
- 27 Nesenkeag Dr
- 124 Mammoth Rd
- 6 Dutch Dr
- 5 Pioneer Way
- 246 Daniel Webster Hwy
- 23 Lawson Farm Rd
- 3 Furnival Rd Unit 110
- 160 Concord St
- 105 Elmwood Dr
- 1 Innovation Way
- 1 Innovation Way Unit 103
- 77 E Ridge Rd
- 2 Executive Park Dr
- 1 Vanderbilt Dr
- 360 Daniel Webster Hwy
- 7 Elise Ave
- 19A Loop Rd
- 30 Main St
- 41 Gov Bell Dr
