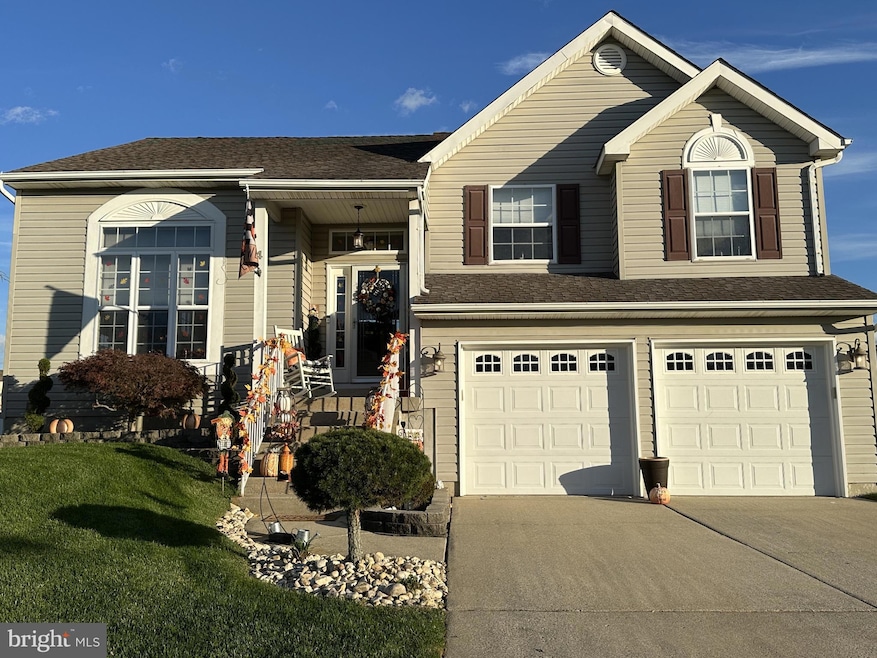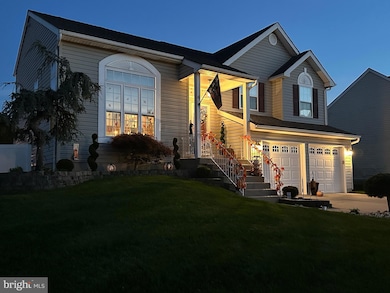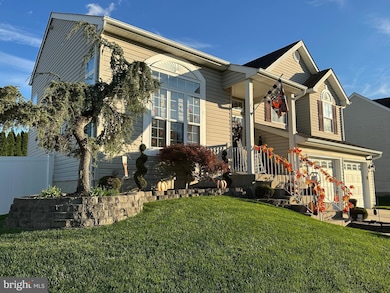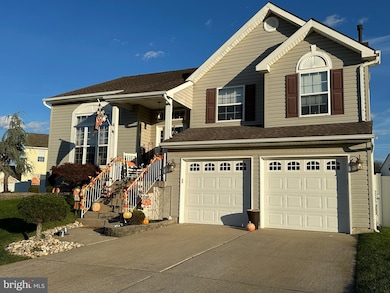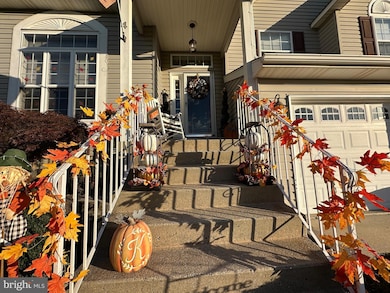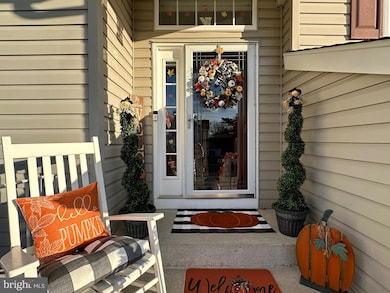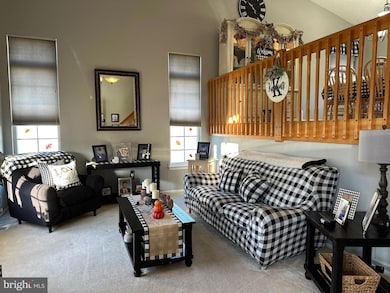4 Sylvan Ct Clementon, NJ 08021
Estimated payment $3,553/month
Highlights
- Above Ground Pool
- Contemporary Architecture
- Wood Flooring
- Deck
- Cathedral Ceiling
- Attic
About This Home
Highly sought after Rosegate ! This spacious Aspen model is just what you've been waiting for ! It has everything and a place and space for everyone ! Enter through the cathedral front foyer with a sunken living room and open floor plan... split stairs lead to an upper level which boasts a newly renovated and gorgeous kitchen, dining room and pantry! Down the hall you will find the main en suite bedroom and bath along with 2 other bedrooms on this level and another full bath. The lower level boasts a large warm and inviting family room with gas fireplace, another bedroom (with full ingress/egress) and 3rd full bath! On this level you will also find a full laundry room with access to the garage as well... and sliding glass doors leading to a multi level deck, expansive yard, firepit and above ground pool ! It's your own backyard oasis ! Bonus! Shed and kennel included! Front and rear sprinkler systems to keep your yard looking pristine ! Garage space has a converted large storage room with access to side of yard. Home has custom (room darkening ) blinds throughout along with window treatments - which are all included. Need more space? Fabulous concrete crawlspace and attic too! Want to save more money on utilities? SOLAR in place and halfway through it's lease - homeowner loves the savings and has shared documents showing it ! WAIT ! Walking distance to shopping plaza with Dunkin'... and Gloucester Twp Veterans Memorial Park... More! Just a short drive to the Municipal Pool... and the largest dog park in the area ! Don't wait....don't hesitate...or it really will be too late ! Grand Opening - Open House Weekend kick off scheduled... come see !
Listing Agent
(609) 929-9459 ccriemer67@gmail.com Keller Williams Realty - Wildwood Crest License #1005829 Listed on: 11/07/2025

Home Details
Home Type
- Single Family
Est. Annual Taxes
- $10,445
Year Built
- Built in 1992
Lot Details
- 10,080 Sq Ft Lot
- Kennel
- Property is Fully Fenced
- Irregular Lot
- Sprinkler System
- Property is in excellent condition
Parking
- 2 Car Direct Access Garage
- 4 Driveway Spaces
- Parking Storage or Cabinetry
- Side Facing Garage
- Garage Door Opener
Home Design
- Contemporary Architecture
- Split Level Home
- Shingle Roof
- Vinyl Siding
Interior Spaces
- 2,077 Sq Ft Home
- Property has 2 Levels
- Cathedral Ceiling
- Ceiling Fan
- Gas Fireplace
- Window Treatments
- Family Room
- Living Room
- Dining Room
- Flood Lights
- Attic
Kitchen
- Eat-In Kitchen
- Built-In Range
- Built-In Microwave
- Dishwasher
- Disposal
Flooring
- Wood
- Carpet
Bedrooms and Bathrooms
- En-Suite Bathroom
- Walk-In Closet
Laundry
- Laundry Room
- Dryer
- Washer
Basement
- Laundry in Basement
- Crawl Space
Outdoor Features
- Above Ground Pool
- Deck
- Shed
Schools
- Highland School
Utilities
- Forced Air Heating and Cooling System
- Natural Gas Water Heater
Community Details
- No Home Owners Association
- Built by ASPEN
- Rosegate Subdivision, Canuso Floorplan
Listing and Financial Details
- Tax Lot 00033
- Assessor Parcel Number 15-20505-00033
Map
Home Values in the Area
Average Home Value in this Area
Tax History
| Year | Tax Paid | Tax Assessment Tax Assessment Total Assessment is a certain percentage of the fair market value that is determined by local assessors to be the total taxable value of land and additions on the property. | Land | Improvement |
|---|---|---|---|---|
| 2025 | $10,234 | $238,000 | $67,600 | $170,400 |
| 2024 | $9,927 | $238,000 | $67,600 | $170,400 |
| 2023 | $9,927 | $238,000 | $67,600 | $170,400 |
| 2022 | $9,856 | $238,000 | $67,600 | $170,400 |
| 2021 | $9,613 | $238,000 | $67,600 | $170,400 |
| 2020 | $9,613 | $238,000 | $67,600 | $170,400 |
| 2019 | $9,403 | $238,000 | $67,600 | $170,400 |
| 2018 | $9,365 | $238,000 | $67,600 | $170,400 |
| 2017 | $9,073 | $238,000 | $67,600 | $170,400 |
| 2016 | $8,877 | $238,000 | $67,600 | $170,400 |
| 2015 | $8,251 | $238,000 | $67,600 | $170,400 |
| 2014 | $8,218 | $238,000 | $67,600 | $170,400 |
Property History
| Date | Event | Price | List to Sale | Price per Sq Ft |
|---|---|---|---|---|
| 11/07/2025 11/07/25 | For Sale | $510,000 | -- | $246 / Sq Ft |
Purchase History
| Date | Type | Sale Price | Title Company |
|---|---|---|---|
| Deed | $270,000 | -- | |
| Deed | $192,500 | -- | |
| Deed | $135,000 | -- |
Mortgage History
| Date | Status | Loan Amount | Loan Type |
|---|---|---|---|
| Open | $216,000 | No Value Available | |
| Previous Owner | $173,250 | No Value Available |
Source: Bright MLS
MLS Number: NJCD2105286
APN: 15-20505-0000-00033
- 1199 Chews Land Clem
- 10 Little Pond Dr
- 8 Little Pond Dr
- 6 Little Pond Dr
- 4 Little Pond Dr
- 16 Silas Ln
- 22 Silas Ln
- 12 Silas Ln
- 18 Silas Ln
- 20 Silas Ln
- 14 Silas Ln
- Cooper Plan at Little Pond
- Bentley I Plan at Little Pond
- Bentley Plan at Little Pond
- Albright Plan at Little Pond
- Albright I Plan at Little Pond
- Devin Plan at Little Pond
- 25 E Kennedy Dr
- 115 Bradley Ct
- 4 Bull Run Rd
- 6 Cedar Creek Dr
- 4705 Aberdeen Ln
- 33 Pinehurst Ct
- 800 Chews Landing Rd
- 1341 Blackwood Clementon Rd
- 459 La Cascata
- 1800 Laurel Rd
- 15 Broadacres Dr
- 1600 Laurel Rd
- 525 Highland Estates
- 31 Peters Ln
- 1900 Laurel Rd
- 1501 Old Blackhorse Pike
- 1990 Laurel Rd
- 1708 Timber Creek Rd
- 1424 Boxwood Dr
- 628 Chatham Rd
- 1801 Broadacres Dr
- 1200 Little Gloucester Rd
- 1007 Timber Creek Rd
