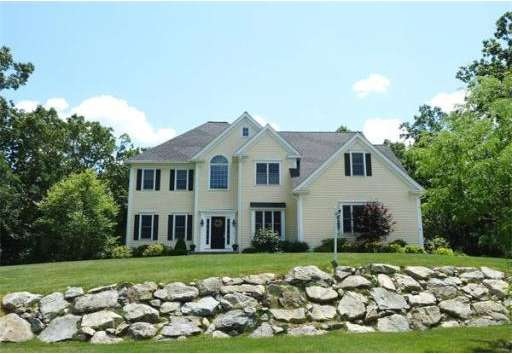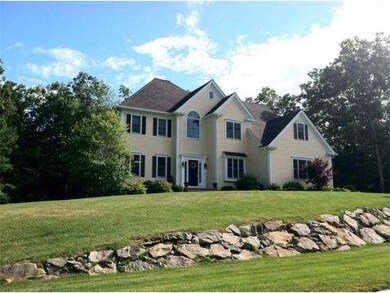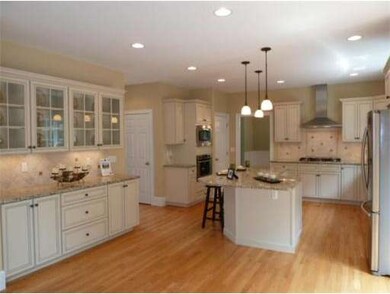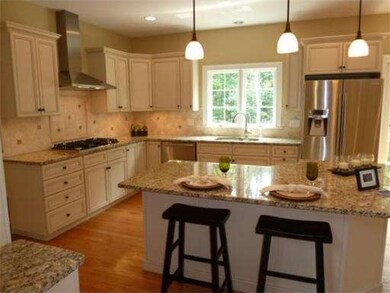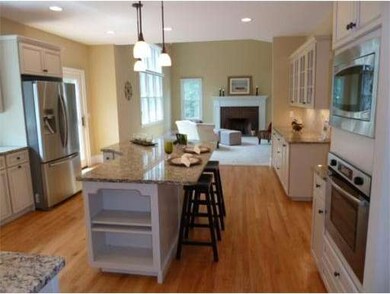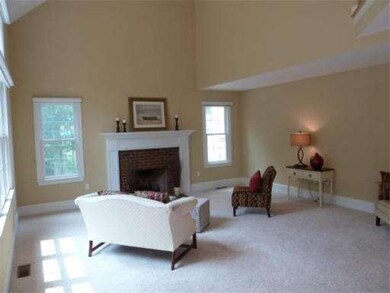
4 Ten Rod Way North Reading, MA 01864
About This Home
As of July 2023STATELY EUROPEAN COLONIAL, SITUATED ON AN EXECUTIVE TREE LINED CUL-DE-SAC. Custom upscale kitchen, Island w/Granite, Pantry, SS appliances, Oiled Bronze Hardware, HWF, sliders to Deck. Family Room w/vaulted ceiling, site built FP, custom shades,upgraded carpet. DR w/wainscotting, OB Chandelier, crown molding. LR, HWF, crown molding. FF Office, open, spacious Foyer, Chandelier, custom upgraded staircase, MBR w/ 5 closets,custom shades. High smooth ceilings. Prof. Lands. Sprinklers. GREAT VALUE!
Last Agent to Sell the Property
Berkshire Hathaway HomeServices Commonwealth Real Estate Listed on: 07/02/2012

Home Details
Home Type
Single Family
Est. Annual Taxes
$16,782
Year Built
2008
Lot Details
0
Listing Details
- Lot Description: Wooded, Paved Drive, Easements, Fenced/Enclosed
- Special Features: None
- Property Sub Type: Detached
- Year Built: 2008
Interior Features
- Has Basement: Yes
- Fireplaces: 1
- Primary Bathroom: Yes
- Number of Rooms: 9
- Amenities: Shopping, Park, Walk/Jog Trails, Golf Course, Conservation Area, Highway Access, House of Worship, Public School
- Electric: Circuit Breakers, 200 Amps
- Energy: Insulated Windows, Insulated Doors, Prog. Thermostat
- Flooring: Tile, Wall to Wall Carpet, Marble, Hardwood
- Insulation: Full, Fiberglass
- Interior Amenities: Central Vacuum
- Basement: Full, Walk Out, Concrete Floor
- Bedroom 2: Second Floor, 13X12
- Bedroom 3: Second Floor, 13X11
- Bedroom 4: Second Floor, 11X11
- Bathroom #1: First Floor
- Bathroom #2: Second Floor
- Bathroom #3: Second Floor
- Kitchen: First Floor, 20X13
- Laundry Room: Second Floor
- Living Room: First Floor, 13X11
- Master Bedroom: Second Floor, 21X15
- Master Bedroom Description: Walk-in Closet, Closet, Closet/Cabinets - Custom Built, Wall to Wall Carpet
- Dining Room: First Floor, 13X11
- Family Room: First Floor, 18X14
Exterior Features
- Construction: Frame
- Exterior: Shingles, Wood
- Exterior Features: Deck, Gutters, Prof. Landscape, Sprinkler System, Screens
- Foundation: Poured Concrete
Garage/Parking
- Garage Parking: Attached
- Garage Spaces: 2
- Parking: Off-Street
- Parking Spaces: 6
Utilities
- Cooling Zones: 3
- Heat Zones: 3
- Hot Water: Natural Gas, Tank
- Utility Connections: for Gas Range, for Electric Oven, for Electric Dryer, Washer Hookup
Condo/Co-op/Association
- HOA: Yes
Ownership History
Purchase Details
Home Financials for this Owner
Home Financials are based on the most recent Mortgage that was taken out on this home.Similar Homes in the area
Home Values in the Area
Average Home Value in this Area
Purchase History
| Date | Type | Sale Price | Title Company |
|---|---|---|---|
| Deed | $789,900 | -- |
Mortgage History
| Date | Status | Loan Amount | Loan Type |
|---|---|---|---|
| Open | $700,000 | Stand Alone Refi Refinance Of Original Loan | |
| Open | $1,007,930 | Purchase Money Mortgage | |
| Closed | $500,000 | Stand Alone Refi Refinance Of Original Loan | |
| Closed | $500,000 | New Conventional | |
| Closed | $450,000 | New Conventional | |
| Closed | $417,000 | Purchase Money Mortgage | |
| Closed | $214,920 | No Value Available |
Property History
| Date | Event | Price | Change | Sq Ft Price |
|---|---|---|---|---|
| 07/20/2023 07/20/23 | Sold | $1,300,000 | +0.8% | $292 / Sq Ft |
| 06/07/2023 06/07/23 | Pending | -- | -- | -- |
| 05/30/2023 05/30/23 | For Sale | $1,290,000 | +51.9% | $289 / Sq Ft |
| 06/05/2018 06/05/18 | Sold | $849,000 | +1.7% | $258 / Sq Ft |
| 03/13/2018 03/13/18 | Pending | -- | -- | -- |
| 03/07/2018 03/07/18 | For Sale | $834,900 | +14.4% | $254 / Sq Ft |
| 11/01/2012 11/01/12 | Sold | $730,000 | -3.8% | $230 / Sq Ft |
| 10/31/2012 10/31/12 | Pending | -- | -- | -- |
| 09/04/2012 09/04/12 | Price Changed | $759,000 | -3.9% | $239 / Sq Ft |
| 07/02/2012 07/02/12 | For Sale | $789,900 | -- | $249 / Sq Ft |
Tax History Compared to Growth
Tax History
| Year | Tax Paid | Tax Assessment Tax Assessment Total Assessment is a certain percentage of the fair market value that is determined by local assessors to be the total taxable value of land and additions on the property. | Land | Improvement |
|---|---|---|---|---|
| 2025 | $16,782 | $1,285,000 | $520,100 | $764,900 |
| 2024 | $16,330 | $1,236,200 | $471,300 | $764,900 |
| 2023 | $15,781 | $1,128,000 | $458,200 | $669,800 |
| 2022 | $14,738 | $982,500 | $414,600 | $567,900 |
| 2021 | $5,437 | $870,600 | $372,400 | $498,200 |
Agents Affiliated with this Home
-

Seller's Agent in 2023
Karen Lu
Peak Partners, LLC
(978) 490-7870
3 in this area
15 Total Sales
-

Buyer's Agent in 2023
Pamela Cushing
Compass
(978) 771-3319
1 in this area
83 Total Sales
-

Seller's Agent in 2018
Rita Angelesco
Laer Realty
(978) 664-4556
13 in this area
54 Total Sales
-

Seller's Agent in 2012
Judy Mason
Berkshire Hathaway HomeServices Commonwealth Real Estate
(617) 710-5597
4 in this area
18 Total Sales
-

Buyer's Agent in 2012
Janice Sullivan
Laer Realty
(978) 664-9700
52 in this area
111 Total Sales
Map
Source: MLS Property Information Network (MLS PIN)
MLS Number: 71404461
APN: NREA-000049-000000-000053
- 13 Olde Coach Rd
- 15 Charles St
- 11 Charles St
- 176 Jenkins Rd
- 4 Jenkins Way
- 166 Forest St
- 1 Seneca Cir
- 33 Shady Hill Dr
- 40 Anthony Rd
- 9 Shasta Dr
- 7 Shady Hill Dr
- 220 Swan Pond Rd
- 10 Dogwood Ln
- 37 Farrwood Dr
- 8 Penobscot Way
- 175 Central St
- 4 Harvest Dr Unit 217
- 3 Harvest Dr Unit 106
- 47 Jenkins Rd
- 182 North St
