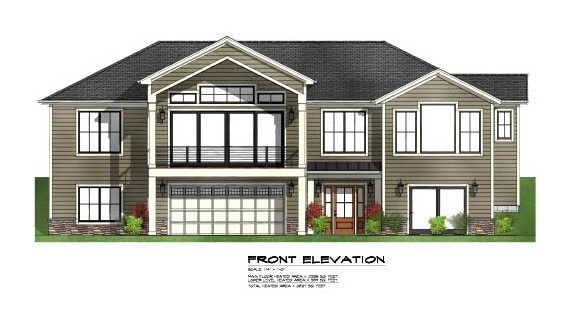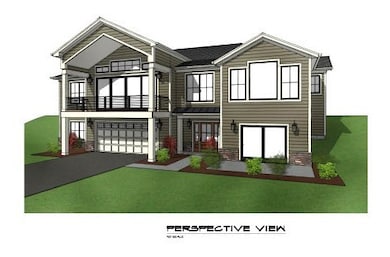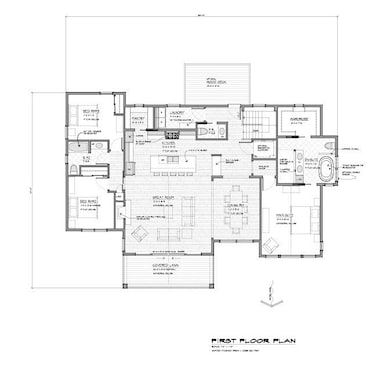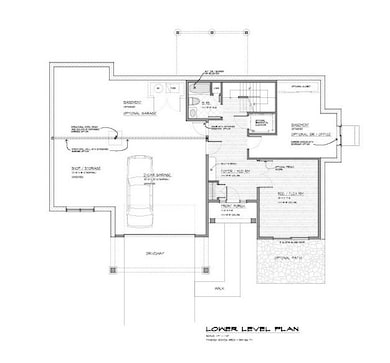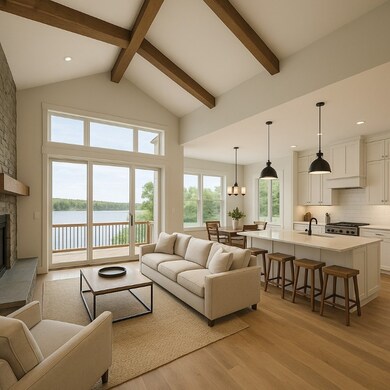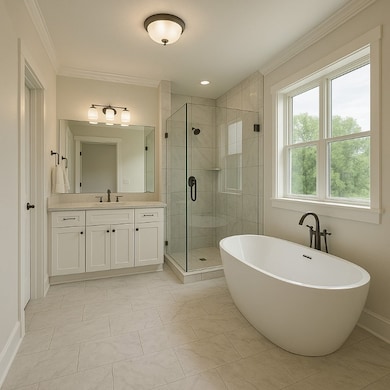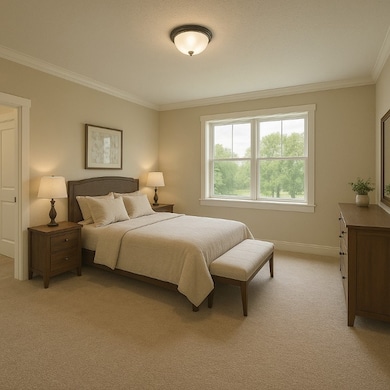4 Terrace Dr Canandaigua, NY 14424
Estimated payment $10,525/month
Highlights
- Beach Access
- Built-In Refrigerator
- ENERGY STAR Certified Homes
- New Construction
- Colonial Architecture
- Maid or Guest Quarters
About This Home
Wow! Take in breathtaking views of Canandaigua Lake from this newly built, modern home. Designed with an open floor plan and a grand foyer, this home features high-end appliances and a spacious walk-in pantry. Offering 4 bedrooms and 3 and a half bathrooms, with walk-in closets, this property combines luxury and functionality. Enjoy low utility costs thanks to energy-efficient geothermal heating and cooling systems. An optional elevator can be added for easy access between floors. Plus, customize the space to suit your lifestyle—choose to build an in-law suite or a boat garage in place of the first-floor bedroom. Low property taxes and a 339-Y exemption make this an exceptional value!
Listing Agent
Listing by The Iversen Realty Group License #10371201854 Listed on: 11/10/2025
Home Details
Home Type
- Single Family
Est. Annual Taxes
- $4,865
Year Built
- Built in 2025 | New Construction
Lot Details
- 0.25 Acre Lot
- Lot Dimensions are 65x47
- Cul-De-Sac
- Rectangular Lot
HOA Fees
- $543 Monthly HOA Fees
Parking
- 2 Car Attached Garage
- Heated Garage
- Garage Door Opener
- Driveway
Home Design
- Colonial Architecture
- Contemporary Architecture
- Poured Concrete
- Wood Siding
- Stone
Interior Spaces
- 2,827 Sq Ft Home
- 2-Story Property
- Cathedral Ceiling
- 1 Fireplace
- Entrance Foyer
- Family Room
- Combination Dining and Living Room
- Den
- Storage Room
- Finished Basement
- Basement Fills Entire Space Under The House
- Property Views
Kitchen
- Country Kitchen
- Open to Family Room
- Breakfast Bar
- Walk-In Pantry
- Built-In Oven
- Gas Oven
- Built-In Range
- Range Hood
- Microwave
- Built-In Refrigerator
- Dishwasher
- Kitchen Island
- Quartz Countertops
- Disposal
Flooring
- Wood
- Carpet
- Ceramic Tile
Bedrooms and Bathrooms
- 5 Bedrooms | 2 Main Level Bedrooms
- Primary Bedroom on Main
- En-Suite Primary Bedroom
- Maid or Guest Quarters
- In-Law or Guest Suite
Laundry
- Laundry Room
- Laundry on main level
Eco-Friendly Details
- Energy-Efficient Appliances
- Energy-Efficient Windows
- Energy-Efficient HVAC
- Energy-Efficient Lighting
- ENERGY STAR Certified Homes
Outdoor Features
- Beach Access
- Property is near a lake
- Deck
- Patio
- Porch
Schools
- Naples Elementary School
- Naples High School
Utilities
- Humidifier
- Forced Air Zoned Heating and Cooling System
- Heat Pump System
- Vented Exhaust Fan
- Geothermal Heating and Cooling
- Programmable Thermostat
- PEX Plumbing
- Water Heater
- High Speed Internet
- Cable TV Available
Listing and Financial Details
- Assessor Parcel Number 324600-167.67-1-04.00
Map
Home Values in the Area
Average Home Value in this Area
Property History
| Date | Event | Price | List to Sale | Price per Sq Ft |
|---|---|---|---|---|
| 11/10/2025 11/10/25 | For Sale | $1,817,000 | -- | $643 / Sq Ft |
Source: Upstate New York Real Estate Information Services (UNYREIS)
MLS Number: R1649315
- 1 Terrace Dr
- 57 Cliffside Dr
- 42 Cliffside Dr
- 105 Cliffside Dr
- 115 Cliffside Dr
- 23 Cliffside Dr
- 3 Harbour Ln
- 5564 Lakewood Trail
- 5566 Lakewood Trail
- 3 Cliffside Dr
- 11 Cliffside Dr
- 7 Cliffside Dr
- 14 Andrews Way
- 26 Andrews Way
- 23 Andrews Way
- 5886 Bristol Harbor Blvd
- 5403 Seneca Hill Dr
- 5400 Seneca Hill Dr
- 5220 County Road 16 West Lake Rd
- 5720 State Route 21
- 1519 S Lake Rd
- 34 Parklawn Apts
- 190 Parrish St
- 9000 Hammocks Dr
- 20 Ellen Polimeni Blvd
- 205 Lakeshore Dr Unit 508
- 205 Lakeshore Dr Unit 502
- 205 Lakeshore Dr Unit 406
- 2883 Conifer Dr
- 28 Clark St Unit Front Unit
- 169 W Gibson St Unit Down
- 125 Camelot Square
- 410 N Main St
- 23 Keuka Ln
- 2519 County Road 28
- 2450 County Road 28
- 2355 Brickyard Rd
- 3020 Eagle Rd
- 5570 Centerpointe Blvd
- 5095 Emerson Rd Unit 5
