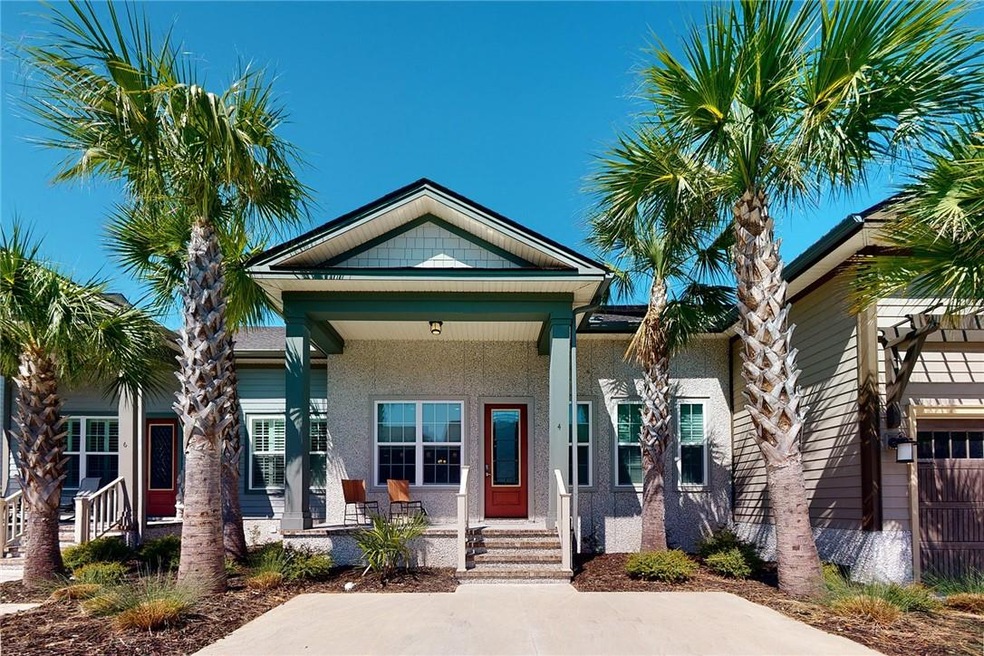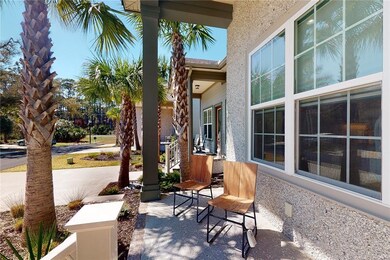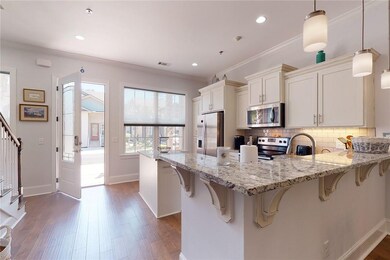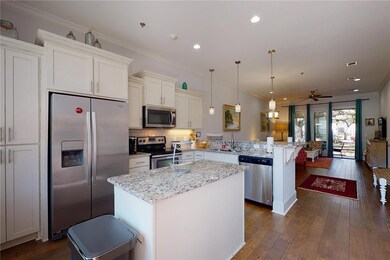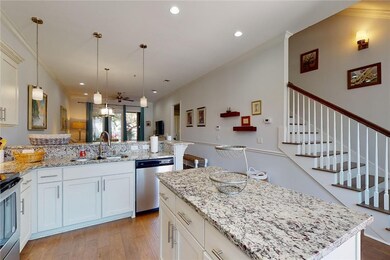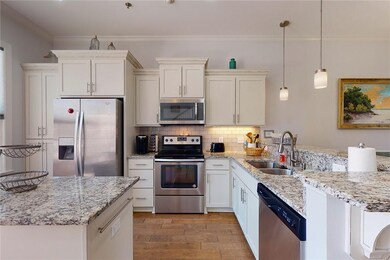
4 Terrapin Terrace Jekyll Island, GA 31527
Jekyll Island NeighborhoodHighlights
- Beach
- Clubhouse
- Wood Flooring
- Satilla Marsh Elementary School Rated A-
- Deck
- Attic
About This Home
As of July 2020Vacation rental property located in the popular Cottages at Jekyll Island oceanfront community. Townhome style beach cottage, open floor plan offers main floor living. Kitchen, dining and living area open to a large screened lower porch with large storage closet. Master Bedroom suite on the main floor as well as a powder room and stack laundry. Second floor offers two bdrm suites with private baths. Each open to a large upper balcony. Walk in conditioned attic storage. Interior finishes and upgrades include hardwoods, solution dyed carpets, porcelain tile, granite counters, handcrafted cabinetry, stainless Whirlpool appliances, 9 ft ceilings, crown molding. Systems include, fire suppression sprinkler system, dual zone heat pump system, sprayed foam insulation, impact glass windows and doors. Furnishings negotiable. Ownership includes access to the community’s million dollar amenities: zero entry pool, clubhouse with fitness center, beach deck, fire pit and beach accesses. Onsite MGMT
Last Agent to Sell the Property
Parker Kaufman- Jekyll License #172401 Listed on: 02/17/2020
Home Details
Home Type
- Single Family
Est. Annual Taxes
- $3,619
Year Built
- Built in 2017
Lot Details
- 2,614 Sq Ft Lot
- Landscaped
- Sprinkler System
- Land Lease of $500 per year
HOA Fees
- $480 Monthly HOA Fees
Home Design
- Raised Foundation
- Slab Foundation
- Fire Rated Drywall
- Asphalt Roof
- Concrete Siding
- HardiePlank Type
Interior Spaces
- 1,674 Sq Ft Home
- Woodwork
- Crown Molding
- Paneling
- High Ceiling
- Ceiling Fan
- Double Pane Windows
- Fire and Smoke Detector
- Attic
Kitchen
- Breakfast Bar
- Range
- Microwave
- Dishwasher
- Kitchen Island
- Disposal
Flooring
- Wood
- Tile
Bedrooms and Bathrooms
- 3 Bedrooms
Laundry
- Laundry in Hall
- Washer and Dryer Hookup
Parking
- 2 Parking Spaces
- Driveway
Eco-Friendly Details
- Energy-Efficient Windows
- Energy-Efficient Insulation
Outdoor Features
- Deck
Schools
- Satilla Marsh Elementary School
- Glynn Middle School
- Glynn Academy High School
Utilities
- Central Heating and Cooling System
- Heat Pump System
- Underground Utilities
- Phone Available
- Cable TV Available
Listing and Financial Details
- Assessor Parcel Number 06-01092
Community Details
Overview
- Association fees include management, cable TV, ground maintenance, phone, recycling, recreation facilities, reserve fund, trash
- The Cottages At Jekyll Island Subdivision
Amenities
- Clubhouse
Recreation
- Beach
- Community Pool
- Trails
Ownership History
Purchase Details
Home Financials for this Owner
Home Financials are based on the most recent Mortgage that was taken out on this home.Purchase Details
Home Financials for this Owner
Home Financials are based on the most recent Mortgage that was taken out on this home.Similar Homes in Jekyll Island, GA
Home Values in the Area
Average Home Value in this Area
Purchase History
| Date | Type | Sale Price | Title Company |
|---|---|---|---|
| Warranty Deed | -- | -- | |
| Warranty Deed | -- | -- |
Mortgage History
| Date | Status | Loan Amount | Loan Type |
|---|---|---|---|
| Open | $400,000 | New Conventional |
Property History
| Date | Event | Price | Change | Sq Ft Price |
|---|---|---|---|---|
| 07/10/2020 07/10/20 | Sold | $549,000 | 0.0% | $328 / Sq Ft |
| 06/10/2020 06/10/20 | Pending | -- | -- | -- |
| 02/17/2020 02/17/20 | For Sale | $549,000 | +38.6% | $328 / Sq Ft |
| 07/03/2017 07/03/17 | Sold | $396,000 | +0.8% | $242 / Sq Ft |
| 11/08/2016 11/08/16 | For Sale | $392,900 | -- | $240 / Sq Ft |
| 06/08/2016 06/08/16 | Pending | -- | -- | -- |
Tax History Compared to Growth
Tax History
| Year | Tax Paid | Tax Assessment Tax Assessment Total Assessment is a certain percentage of the fair market value that is determined by local assessors to be the total taxable value of land and additions on the property. | Land | Improvement |
|---|---|---|---|---|
| 2024 | $5,780 | $292,360 | $90,000 | $202,360 |
| 2023 | $5,632 | $292,360 | $90,000 | $202,360 |
| 2022 | $4,568 | $231,080 | $50,000 | $181,080 |
| 2021 | $4,451 | $215,960 | $50,000 | $165,960 |
| 2020 | $3,821 | $181,800 | $50,000 | $131,800 |
| 2019 | $3,248 | $181,800 | $50,000 | $131,800 |
| 2017 | $993 | $43,480 | $40,000 | $3,480 |
Agents Affiliated with this Home
-

Seller's Agent in 2020
Juliana Germano
Parker Kaufman- Jekyll
(912) 266-1775
69 in this area
82 Total Sales
-
W
Buyer's Agent in 2020
Will Duckworth
Duckworth Properties BWK
(912) 217-9076
1 in this area
442 Total Sales
-
J
Seller's Agent in 2017
Jay Kaufman
Parker Kaufman- Gloucester
(912) 265-7711
2 in this area
9 Total Sales
Map
Source: Golden Isles Association of REALTORS®
MLS Number: 1615903
APN: 06-01092
- 246 Turtle Track Ln
- 7 Loggerhead Ln
- 192 Turtle Track Ln
- 6 Leatherback Ln
- 7 Caretta Ln
- 1175 N Beachview Dr Unit 508
- 1175 N Beachview Dr Unit 501
- 1175 N Beachview Dr Unit 279
- 1175 N Beachview Dr Unit 414
- 1175 N Beachview Dr Unit 105
- 1175 N Beachview Dr Unit 204
- 1175 N Beachview Dr Unit 332
- 1175 N Beachview Dr Unit 151
- 1175 N Beachview Dr Unit 410
- 1175 N Beachview Dr Unit 306
- 1175 N Beachview Dr Unit 286
- 1175 N Beachview Dr Unit 335
- 1175 N Beachview Dr Unit 234
- 1175 N Beachview Dr Unit 135
- 1175 N Beachview Dr Unit 254
