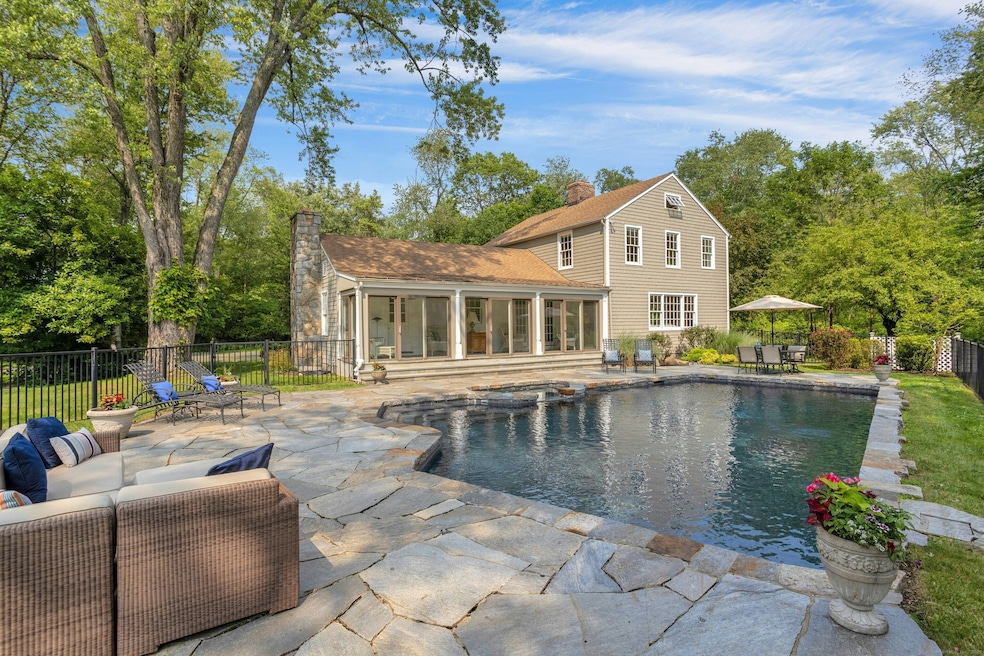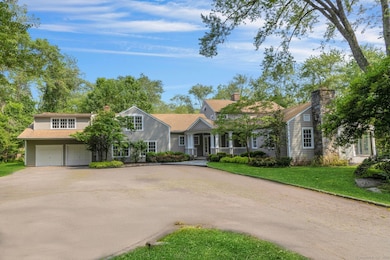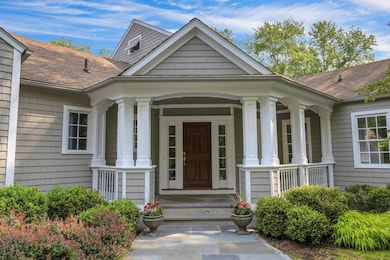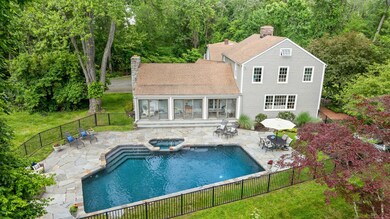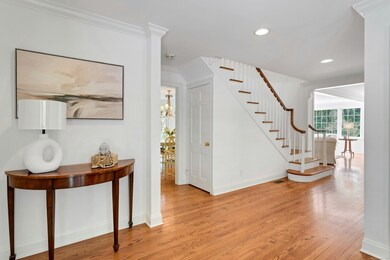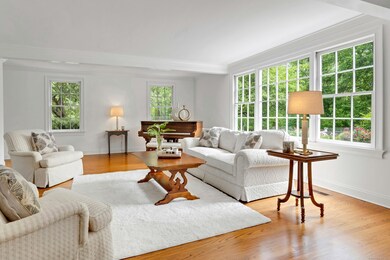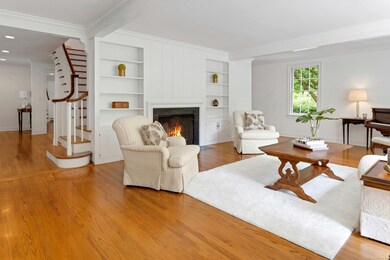4 the Fenway Westport, CT 06880
Old Hill NeighborhoodEstimated payment $15,385/month
Highlights
- Heated In Ground Pool
- Sub-Zero Refrigerator
- 2.22 Acre Lot
- King's Highway Elementary School Rated A+
- Waterfront
- Colonial Architecture
About This Home
Timeless elegance in Westport's prestigious Old Hill. First time on the market in 29 years! This expansive 5-6 bedroom, 4.5 bath farmhouse is gracefully set on 2.22 serene acres, featuring a heated gunite pool, picturesque pond, and a very rare blend of privacy and proximity to town. The sun-drenched primary suite is a true retreat with a fireplace, spa-like bath, and generous walk-in closet. A flexible floor plan includes a potential in-law suite-perfect for multi-generational living or guests. With four wood-burning fireplaces, the home radiates warmth and charm. Multiple living areas offer inviting spaces for relaxation, entertaining, or working from home. The renovated kitchen is the heart of the home, showcasing a large center island and a cozy, picturesque breakfast nook. Outdoors, enjoy beautifully landscaped grounds, the pool and spa, and peaceful natural surroundings. Additional highlights include a whole-house generator, city water, and sewer. A rare opportunity to own a special property in one of Westport's most sought after neighborhoods.
Listing Agent
Brown Harris Stevens License #RES.0790712 Listed on: 06/14/2025

Home Details
Home Type
- Single Family
Est. Annual Taxes
- $21,270
Year Built
- Built in 1966
Lot Details
- 2.22 Acre Lot
- Waterfront
- Sprinkler System
- Property is zoned AA
Home Design
- Colonial Architecture
- Concrete Foundation
- Frame Construction
- Asphalt Shingled Roof
- Shingle Siding
- Cedar Siding
Interior Spaces
- 5,083 Sq Ft Home
- 4 Fireplaces
- Thermal Windows
- Entrance Foyer
- Solarium
Kitchen
- Breakfast Area or Nook
- Gas Range
- Range Hood
- Microwave
- Sub-Zero Refrigerator
- Dishwasher
- Wine Cooler
- Compactor
- Disposal
Bedrooms and Bathrooms
- 6 Bedrooms
Laundry
- Laundry Room
- Laundry on main level
- Dryer
- Washer
Attic
- Storage In Attic
- Pull Down Stairs to Attic
- Unfinished Attic
Unfinished Basement
- Interior Basement Entry
- Sump Pump
- Crawl Space
Home Security
- Home Security System
- Storm Doors
Parking
- 2 Car Garage
- Automatic Garage Door Opener
Pool
- Heated In Ground Pool
- Spa
- Gunite Pool
Outdoor Features
- Patio
- Exterior Lighting
- Shed
- Rain Gutters
- Porch
Location
- Flood Zone Lot
- Property is near public transit
- Property is near shops
- Property is near a golf course
Schools
- Kings Highway Elementary School
- Coleytown Middle School
- Staples High School
Utilities
- Forced Air Zoned Heating and Cooling System
- Heating System Uses Oil
- Underground Utilities
- Power Generator
- Fuel Tank Located in Garage
- Cable TV Available
Community Details
- Public Transportation
Listing and Financial Details
- Assessor Parcel Number 413641
Map
Home Values in the Area
Average Home Value in this Area
Tax History
| Year | Tax Paid | Tax Assessment Tax Assessment Total Assessment is a certain percentage of the fair market value that is determined by local assessors to be the total taxable value of land and additions on the property. | Land | Improvement |
|---|---|---|---|---|
| 2025 | $21,270 | $1,127,800 | $399,100 | $728,700 |
| 2024 | $21,000 | $1,127,800 | $399,100 | $728,700 |
| 2023 | $20,695 | $1,127,800 | $399,100 | $728,700 |
| 2022 | $20,379 | $1,127,800 | $399,100 | $728,700 |
| 2021 | $20,379 | $1,127,800 | $399,100 | $728,700 |
| 2020 | $19,735 | $1,181,000 | $385,100 | $795,900 |
| 2019 | $19,912 | $1,181,000 | $385,100 | $795,900 |
| 2018 | $19,912 | $1,181,000 | $385,100 | $795,900 |
| 2017 | $19,912 | $1,181,000 | $385,100 | $795,900 |
| 2016 | $19,912 | $1,181,000 | $385,100 | $795,900 |
| 2015 | $19,018 | $1,051,300 | $343,600 | $707,700 |
| 2014 | $18,860 | $1,051,300 | $343,600 | $707,700 |
Property History
| Date | Event | Price | List to Sale | Price per Sq Ft |
|---|---|---|---|---|
| 08/07/2025 08/07/25 | Price Changed | $2,575,000 | -2.8% | $507 / Sq Ft |
| 06/26/2025 06/26/25 | Price Changed | $2,649,000 | -5.4% | $521 / Sq Ft |
| 06/19/2025 06/19/25 | For Sale | $2,799,000 | -- | $551 / Sq Ft |
Purchase History
| Date | Type | Sale Price | Title Company |
|---|---|---|---|
| Warranty Deed | $800,000 | -- | |
| Warranty Deed | $800,000 | -- |
Mortgage History
| Date | Status | Loan Amount | Loan Type |
|---|---|---|---|
| Open | $620,000 | No Value Available | |
| Closed | $638,000 | No Value Available | |
| Closed | $638,000 | No Value Available | |
| Closed | $640,000 | Unknown |
Source: SmartMLS
MLS Number: 24102844
APN: WPOR-000010B-000000-000102
- 20 Old Hill Rd
- 5 Ridgewood Ln
- 3 Tanglewood Ln
- 33 Pequot Trail
- 60 Sylvan Rd N
- 60 Wilton Rd Unit 2C
- 5 1/2 Christopher Ln
- 124 Riverside Ave Unit 2
- 3 Bolton Ln
- 7 Peaceful Ln
- 10 Baldwin Rd
- 310 Main St
- 8 Washington Ave
- 13 Orchard Hill Rd
- 7 Wild Rose Rd
- 41 Richmondville Ave Unit 303
- 41 Richmondville Ave Unit Duplex 2
- 41 Richmondville Ave Unit 105
- 41 Richmondville Ave Unit 104
- 41 Richmondville Ave Unit 101
- 63 Kings Hwy N
- 96 Kings Hwy N
- 115 Wilton Rd
- 141 Main St Unit Upper floor
- 245 Main St
- 66 Church Ln
- 36 Richmondville Ave
- 597 Westport Ave
- 4 Hills Ln Unit 4
- 10 Baker Ave
- 259 Wilton Rd
- 36 Oak St
- 454 Riverside Ave Unit 1
- 36 Treadwell Ave Unit 2
- 10 Willard Rd
- 29 Saddle Rd
- 65 Wolfpit Ave Unit 3F
- 9 Crescent Park Rd
- 317 Strawberry Hill Ave
- 16 Mortar Rock Rd
